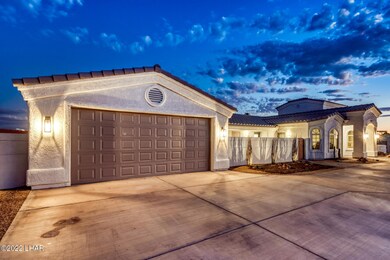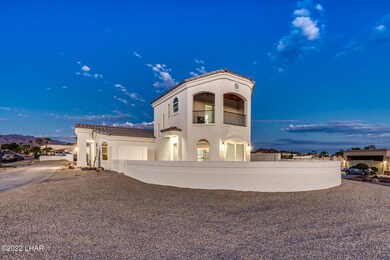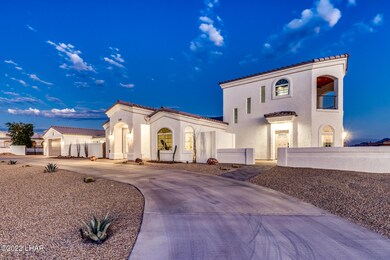
520 Jones Dr Lake Havasu City, AZ 86406
Highlights
- On Golf Course
- Casita
- Lake View
- Fiberglass Pool
- Primary Bedroom Suite
- Reverse Osmosis System
About This Home
As of November 2022Welcome to 520 Jones. Over half an acre of reimagined elegance in Havasu's Residential Estates. A 5 bed 4 bath home with 2 kitchens, 2 laundry rooms and a sparkling pool. The main house boasts a grand foyer into the family room with high ceilings, gas fireplace, plank tile flooring and fresh paint throughout. A chefs kitchen awaits with soft close cabinetry, Kitchen Aide smart appliances, double oven, 6 burner gas cooktop and farmhouse sink with views overlooking the pool. The master is a spa like retreat in itself equipped floor to ceiling in designer tile, soaker tub, dual vanities, towel warmers, a beach entry walk-in shower and so much more. The whole home is serviced by a top of the line Kinetico water filtration system for both drinking and soft water. Across the family area is a powder room, large office with bay windows, french doors and its own front entry along with two more guest rooms and guest bath. The west wing of the house, a two story attached casita with its own interior/exterior entrance. The lower level has its own full kitchen, laundry room and living room with patio. Up above, a bedroom and full bath with a balcony showcasing incredible views.
Last Agent to Sell the Property
G.R.I.T. Home Professionals
eXp Realty Listed on: 09/21/2022
Last Buyer's Agent
A Nonmem
Lake Havasu Non-Member
Home Details
Home Type
- Single Family
Est. Annual Taxes
- $3,815
Year Built
- Built in 2003
Lot Details
- 0.52 Acre Lot
- Lot Dimensions are 168x67x115x171x34x23x18
- On Golf Course
- North Facing Home
- Wrought Iron Fence
- Back Yard Fenced
- Block Wall Fence
- Stucco Fence
- Desert Landscape
- Corner Lot
- Level Lot
- Irrigation
- Property is zoned L-R-E Estate Residential
Property Views
- Lake
- Mountain
Home Design
- Contemporary Architecture
- Wood Frame Construction
- Tile Roof
- Stucco
Interior Spaces
- 3,152 Sq Ft Home
- 2-Story Property
- Open Floorplan
- Vaulted Ceiling
- Ceiling Fan
- Propane Fireplace
- Low Emissivity Windows
- Window Treatments
- Dining Area
- Tile Flooring
- Prewired Security
Kitchen
- Breakfast Bar
- Electric Oven
- Gas Cooktop
- Dishwasher
- ENERGY STAR Qualified Appliances
- Kitchen Island
- Granite Countertops
- Disposal
- Reverse Osmosis System
Bedrooms and Bathrooms
- 5 Bedrooms
- Primary Bedroom on Main
- Primary Bedroom Suite
- Split Bedroom Floorplan
- Walk-In Closet
- Dual Sinks
- Low Flow Toliet
- Separate Shower in Primary Bathroom
- Garden Bath
- Multiple Shower Heads
Laundry
- Electric Dryer
- Washer
Parking
- 2 Car Attached Garage
- Garage Door Opener
Pool
- Fiberglass Pool
- Gas Heated Pool
Outdoor Features
- Balcony
- Covered patio or porch
- Casita
Utilities
- Multiple cooling system units
- Multiple Heating Units
- Heat Pump System
- Programmable Thermostat
- Underground Utilities
- 101 to 200 Amp Service
- Natural Gas Connected
- Electric Water Heater
- Water Softener is Owned
- Public Septic
Additional Features
- Hard or Low Nap Flooring
- Energy-Efficient Lighting
Community Details
- No Home Owners Association
- Built by Lakeview Custom Homes
- Residential Estates Community
- Lake Havasu City Subdivision
Listing and Financial Details
- Tax Block 5
Ownership History
Purchase Details
Home Financials for this Owner
Home Financials are based on the most recent Mortgage that was taken out on this home.Purchase Details
Home Financials for this Owner
Home Financials are based on the most recent Mortgage that was taken out on this home.Purchase Details
Purchase Details
Home Financials for this Owner
Home Financials are based on the most recent Mortgage that was taken out on this home.Purchase Details
Purchase Details
Home Financials for this Owner
Home Financials are based on the most recent Mortgage that was taken out on this home.Similar Homes in Lake Havasu City, AZ
Home Values in the Area
Average Home Value in this Area
Purchase History
| Date | Type | Sale Price | Title Company |
|---|---|---|---|
| Warranty Deed | $1,050,000 | Blueprint Title | |
| Special Warranty Deed | $475,001 | Premier Title Agency | |
| Deed In Lieu Of Foreclosure | -- | Servicelink | |
| Interfamily Deed Transfer | -- | First American Title Ins | |
| Interfamily Deed Transfer | -- | First American Title Ins Co | |
| Cash Sale Deed | $75,000 | Transnation Title Ins Co | |
| Warranty Deed | $55,000 | Capital Title Agency |
Mortgage History
| Date | Status | Loan Amount | Loan Type |
|---|---|---|---|
| Open | $472,500 | New Conventional | |
| Previous Owner | $635,539 | New Conventional | |
| Previous Owner | $451,250 | New Conventional | |
| Previous Owner | $915,000 | Reverse Mortgage Home Equity Conversion Mortgage | |
| Previous Owner | $500,000 | Stand Alone Refi Refinance Of Original Loan | |
| Previous Owner | $250,000 | Credit Line Revolving | |
| Previous Owner | $50,000 | No Value Available |
Property History
| Date | Event | Price | Change | Sq Ft Price |
|---|---|---|---|---|
| 11/18/2022 11/18/22 | Sold | $1,050,000 | -12.5% | $333 / Sq Ft |
| 10/18/2022 10/18/22 | Pending | -- | -- | -- |
| 09/21/2022 09/21/22 | For Sale | $1,200,000 | +152.6% | $381 / Sq Ft |
| 06/03/2020 06/03/20 | Sold | $475,001 | +11.8% | $155 / Sq Ft |
| 03/13/2020 03/13/20 | Pending | -- | -- | -- |
| 02/25/2020 02/25/20 | For Sale | $425,000 | -- | $139 / Sq Ft |
Tax History Compared to Growth
Tax History
| Year | Tax Paid | Tax Assessment Tax Assessment Total Assessment is a certain percentage of the fair market value that is determined by local assessors to be the total taxable value of land and additions on the property. | Land | Improvement |
|---|---|---|---|---|
| 2026 | $2,158 | -- | -- | -- |
| 2025 | $4,374 | $74,535 | $0 | $0 |
| 2024 | $4,374 | $81,014 | $0 | $0 |
| 2023 | $4,374 | $70,660 | $0 | $0 |
| 2022 | $3,586 | $60,374 | $0 | $0 |
| 2021 | $3,815 | $51,709 | $0 | $0 |
| 2019 | $3,585 | $48,319 | $0 | $0 |
| 2018 | $3,436 | $45,904 | $0 | $0 |
| 2017 | $3,395 | $47,725 | $0 | $0 |
| 2016 | $3,000 | $45,024 | $0 | $0 |
| 2015 | $2,843 | $39,768 | $0 | $0 |
Agents Affiliated with this Home
-
G
Seller's Agent in 2022
G.R.I.T. Home Professionals
eXp Realty
-
A
Buyer's Agent in 2022
A Nonmem
Lake Havasu Non-Member
-
N
Seller's Agent in 2020
Nicholas Lang
eXp Realty
Map
Source: Lake Havasu Association of REALTORS®
MLS Number: 1023189
APN: 109-08-060
- 540 Jones Dr
- 565 Jones Dr Unit 3b
- 475 Jones Dr
- 539 Burkemo Ln Unit A3
- 539 Burkemo Ln Unit A1
- 562 Burkemo Ln
- 2185 Snead Dr
- 2095 Casper Dr
- 670 Armour Dr
- 500 Lake Havasu Ave S Unit A12
- 660 Metz Ln
- 2195 Casper Dr
- 299 Mulberry Ave
- 2220 Snead Dr
- 1820 Ambas Dr
- 300 Jones Dr
- 198 Locust Dr
- 2270 Palmer Dr
- 371 Cottonwood Dr
- 2150 Jamaica Blvd S






