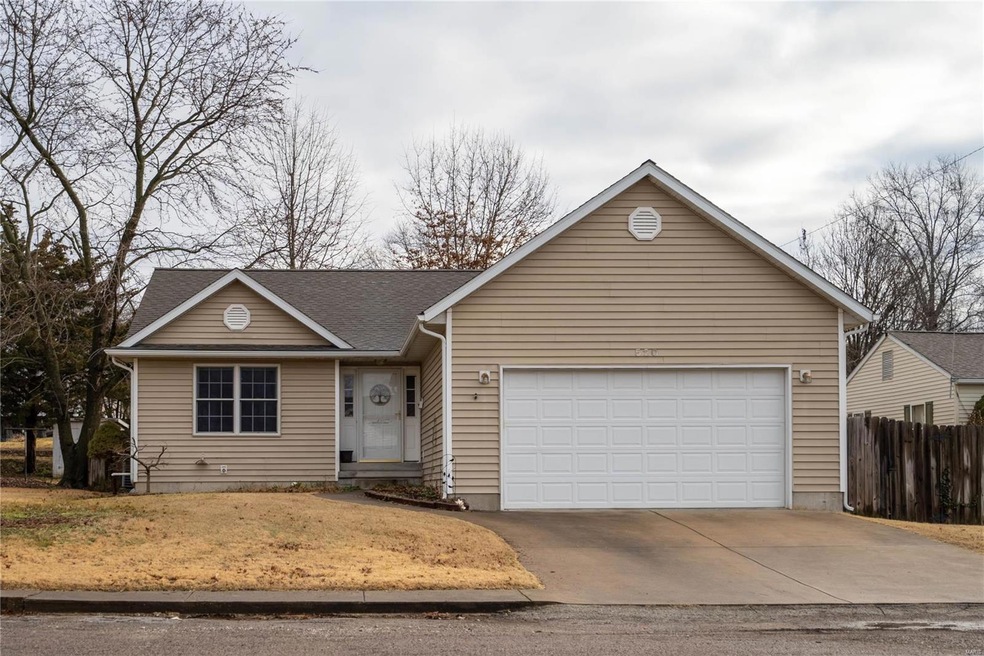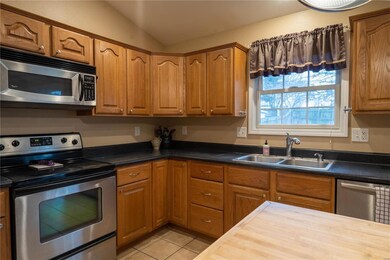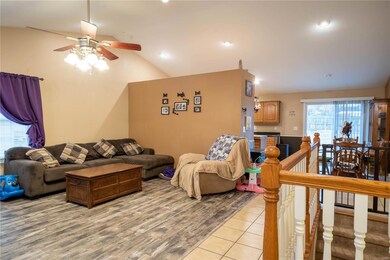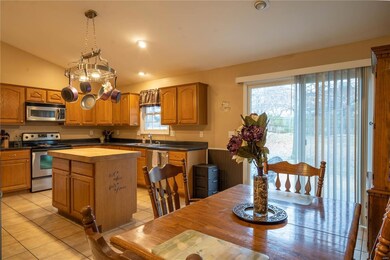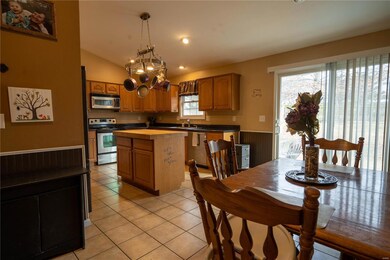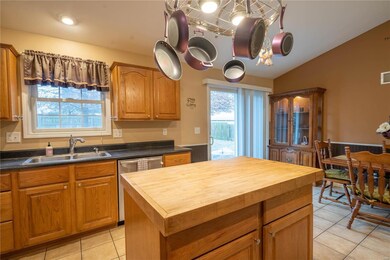
520 Larose St Ste. Genevieve, MO 63670
Highlights
- Primary Bedroom Suite
- Vaulted Ceiling
- Butlers Pantry
- Open Floorplan
- Ranch Style House
- 2 Car Attached Garage
About This Home
As of March 2021Move-in Ready 3 bed 3 bath Ranch Home! This home has an open floor plan with vaulted ceilings and open staircase to the basement. The kitchen has a center island and walk-in pantry. It is open to the dining area that walks out to a patio and fenced in backyard. Main floor laundry and a two car garage are also features here. The master bedroom suite features a full bathroom and a walk in closet. The lower level bathroom is almost complete ready for you to make your own. There is plenty of room in this basement to expand your living space. Schedule your appointment today!!
Last Agent to Sell the Property
Elite Land & Auction Co, LLC License #2011017973 Listed on: 01/27/2021
Home Details
Home Type
- Single Family
Est. Annual Taxes
- $1,320
Year Built
- Built in 2007
Lot Details
- 1,176 Sq Ft Lot
- Wood Fence
- Level Lot
Parking
- 2 Car Attached Garage
- Garage Door Opener
- Off-Street Parking
Home Design
- Ranch Style House
- Traditional Architecture
- Poured Concrete
- Vinyl Siding
Interior Spaces
- 1,400 Sq Ft Home
- Open Floorplan
- Vaulted Ceiling
- Ceiling Fan
- Sliding Doors
- Combination Kitchen and Dining Room
- Laundry on main level
Kitchen
- Butlers Pantry
- <<microwave>>
- Dishwasher
- Kitchen Island
- Disposal
Bedrooms and Bathrooms
- 3 Main Level Bedrooms
- Primary Bedroom Suite
- 3 Full Bathrooms
Unfinished Basement
- Basement Fills Entire Space Under The House
- Basement Ceilings are 8 Feet High
- Finished Basement Bathroom
Outdoor Features
- Patio
Schools
- Ste. Genevieve Elem. Elementary School
- Ste. Genevieve Middle School
- Ste. Genevieve Sr. High School
Utilities
- Forced Air Heating and Cooling System
- Heating System Uses Gas
- Gas Water Heater
Listing and Financial Details
- Assessor Parcel Number 07-8.0-028-04-002-0006.00
Ownership History
Purchase Details
Similar Homes in the area
Home Values in the Area
Average Home Value in this Area
Purchase History
| Date | Type | Sale Price | Title Company |
|---|---|---|---|
| Grant Deed | $137,846 | -- |
Property History
| Date | Event | Price | Change | Sq Ft Price |
|---|---|---|---|---|
| 07/12/2025 07/12/25 | Pending | -- | -- | -- |
| 07/08/2025 07/08/25 | For Sale | $270,000 | +58.9% | $105 / Sq Ft |
| 03/12/2021 03/12/21 | Sold | -- | -- | -- |
| 02/11/2021 02/11/21 | Pending | -- | -- | -- |
| 01/27/2021 01/27/21 | For Sale | $169,900 | -- | $121 / Sq Ft |
Tax History Compared to Growth
Tax History
| Year | Tax Paid | Tax Assessment Tax Assessment Total Assessment is a certain percentage of the fair market value that is determined by local assessors to be the total taxable value of land and additions on the property. | Land | Improvement |
|---|---|---|---|---|
| 2024 | $1,320 | $23,450 | $0 | $0 |
| 2023 | $1,305 | $23,450 | $1,820 | $21,630 |
| 2022 | $1,261 | $22,870 | $0 | $0 |
| 2021 | $1,252 | $22,870 | $0 | $0 |
| 2020 | $1,252 | $22,350 | $1,820 | $20,530 |
| 2019 | $1,252 | $22,350 | $1,820 | $20,530 |
| 2018 | $1,191 | $22,350 | $0 | $0 |
| 2017 | $1,153 | $22,350 | $0 | $0 |
| 2016 | $1,185 | $22,830 | $0 | $0 |
| 2015 | -- | $22,830 | $0 | $0 |
| 2014 | -- | $22,830 | $0 | $0 |
| 2013 | -- | $22,830 | $0 | $0 |
| 2012 | -- | $22,831 | $1,254 | $21,577 |
Agents Affiliated with this Home
-
Alexandria Lueders
A
Seller's Agent in 2025
Alexandria Lueders
Ritter Real Estate
(573) 803-3880
2 in this area
27 Total Sales
-
Kelly Brown

Seller Co-Listing Agent in 2025
Kelly Brown
Ritter Real Estate
(573) 768-6416
3 in this area
139 Total Sales
-
Missy Fallert

Seller's Agent in 2021
Missy Fallert
Elite Land & Auction Co, LLC
(573) 535-0133
18 in this area
54 Total Sales
-
Amy Cates

Buyer's Agent in 2021
Amy Cates
RE/MAX
(573) 547-8385
7 in this area
170 Total Sales
Map
Source: MARIS MLS
MLS Number: MIS21004985
APN: 09268.000
- 132 Linn Dr
- 304 Hillcrest Dr
- 753 Rozier St
- 206 Saint Jude Dr
- 672 Jefferson St
- 403 Jefferson St
- 371 Jefferson St
- 1046 Market St
- 305 N Main St
- 0 Lahaye St Unit MIS25043061
- 215 Virginia St
- 698 N 3rd St
- 55 Picardy Ln
- 12449 Quarrytown Rd
- 23576 State Route J
- 18320 Garden Rd
- 16084 Sugar Bottom Rd
- 207 Cherry Ave
- 806 Conner St
- 701 Bluff St
