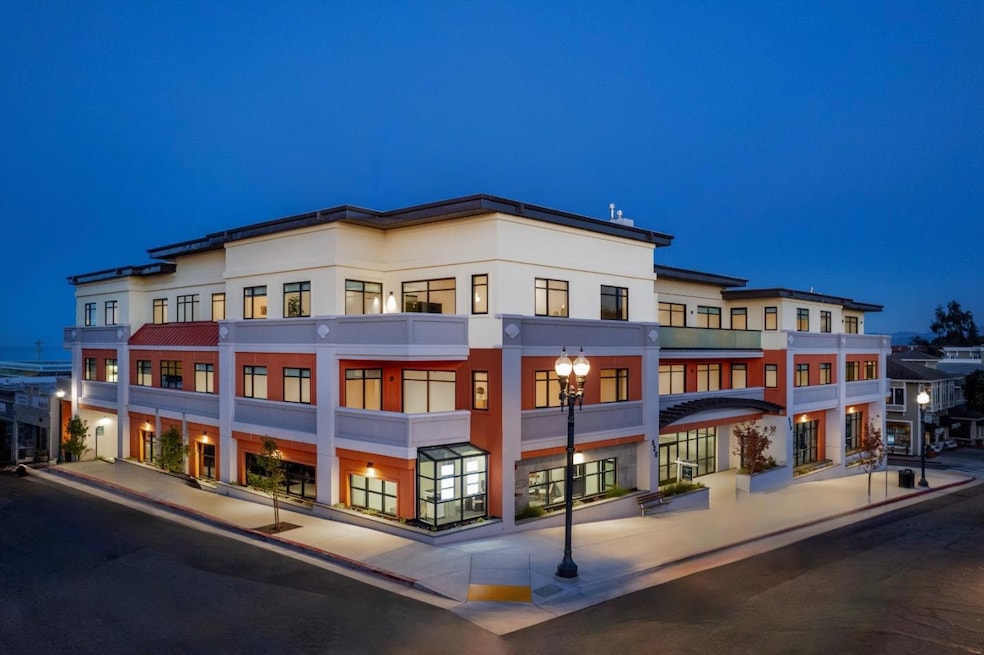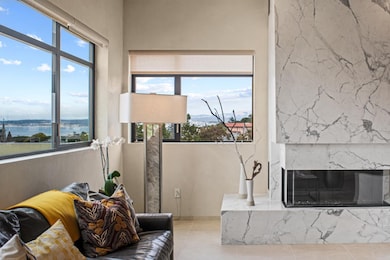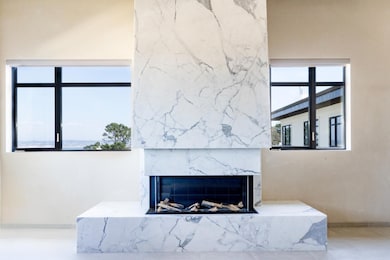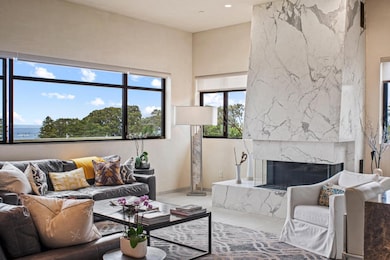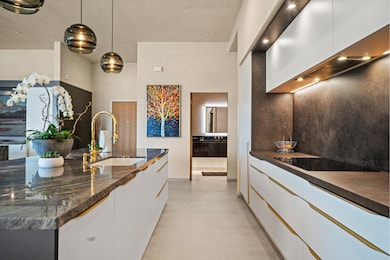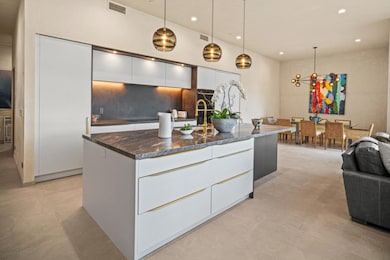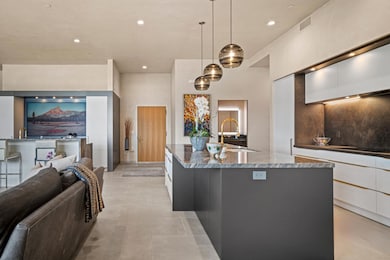520 Lighthouse Ave Unit 301 Pacific Grove, CA 93950
Estimated payment $25,923/month
Highlights
- Ocean View
- Unit is on the top floor
- Soaking Tub in Primary Bathroom
- Robert Down Elementary School Rated A
- Primary Bedroom Suite
- 5-minute walk to Jewell Park
About This Home
Modern elegance meets coastal charm in this stunning penthouse at 520 Lighthouse-the final available unit in an exclusive collection of just ten newly constructed residences in historic downtown Pacific Grove. This single-level Condo offers approximately 2,400 square feet of sophisticated living space with 2 bedrooms and 2.5 baths. Enjoy an open-concept layout filled with natural light, StudioBecker cabinetry throughout, elegant plaster wall finishes, and precision-engineered windows. The chef's kitchen features Sub-Zero, Cove, and Wolf appliances. Two private balconies offer serene retreats with ocean views. Additional amenities include elevator access, secure underground parking, and private storage. Just steps from shops, restaurants, and the coastline, this rare offering blends timeless design with modern convenience. Dont miss the opportunity to own a premier residence in one of the Monterey Peninsula's most sought-after locations.
Property Details
Home Type
- Condominium
Year Built
- Built in 2023
Lot Details
- Northwest Facing Home
- Security Fence
HOA Fees
- $805 Monthly HOA Fees
Parking
- 2 Car Garage
- Enclosed Parking
- Electric Vehicle Home Charger
- Garage Door Opener
- Electric Gate
- Secured Garage or Parking
- Assigned Parking
Property Views
- Ocean
- City Lights
- Mountain
- Neighborhood
Home Design
- Reinforced Concrete Foundation
- Stucco
Interior Spaces
- 2,408 Sq Ft Home
- 1-Story Property
- Wet Bar
- High Ceiling
- Living Room with Fireplace
- Dining Area
- Laundry in unit
Kitchen
- Breakfast Bar
- Built-In Oven
- Microwave
- Wine Refrigerator
- Kitchen Island
- Disposal
Bedrooms and Bathrooms
- 2 Bedrooms
- Primary Bedroom Suite
- Walk-In Closet
- Dual Sinks
- Low Flow Toliet
- Soaking Tub in Primary Bathroom
- Oversized Bathtub in Primary Bathroom
- Walk-in Shower
Home Security
Utilities
- Heat Pump System
- Thermostat
- Tankless Water Heater
Additional Features
- Energy-Efficient Insulation
- Balcony
- Unit is on the top floor
Listing and Financial Details
- Assessor Parcel Number 006-178-018-000
Community Details
Overview
- Association fees include common area electricity, exterior painting, garbage, insurance - common area, insurance - structure, landscaping / gardening, maintenance - common area, maintenance - exterior, management fee, reserves, roof, water / sewer
- Tierra Vista Association
Security
- Controlled Access
- Fire Sprinkler System
Map
Home Values in the Area
Average Home Value in this Area
Property History
| Date | Event | Price | List to Sale | Price per Sq Ft |
|---|---|---|---|---|
| 08/03/2025 08/03/25 | For Sale | $3,999,000 | -- | $1,661 / Sq Ft |
Source: MLSListings
MLS Number: ML82016882
- 305 19th St Unit Apartment 2
- 520 10th St
- 551 Gibson Ave
- 230 Gibson Ave
- 920 Hillcrest Ct
- 1012 Pacific Grove Ln
- 639 Belden St
- 230 Grove Acre Ave
- 621 Mcclellan Ave Unit Studio
- 1141 Lighthouse Ave
- 263 Monroe St
- 1208 Lincoln Ave
- 1 Overlook Place
- 429 Larkin St Unit A
- 811 Alameda Ave
- 1 La Playa St
- 57 Soledad Dr
- 1 Via Buena Vista
- 66 Mar Vista Dr
- 4113 Crest Rd
