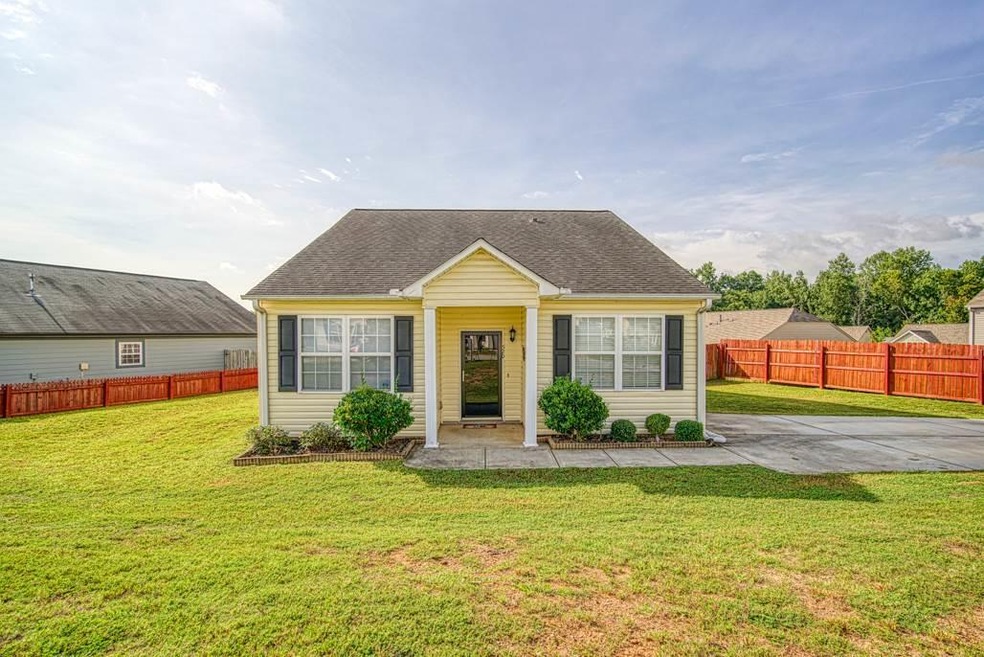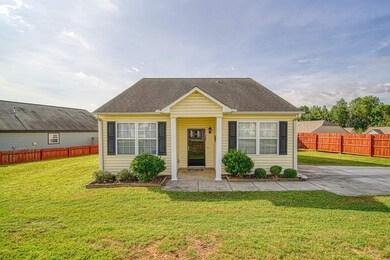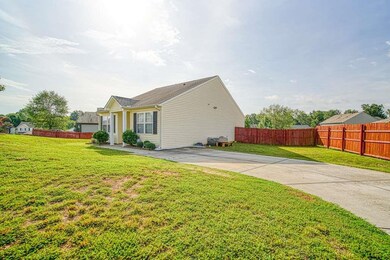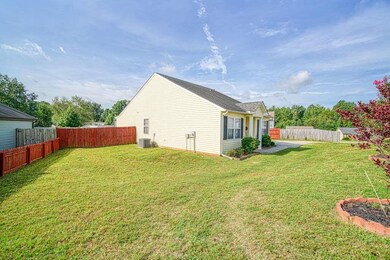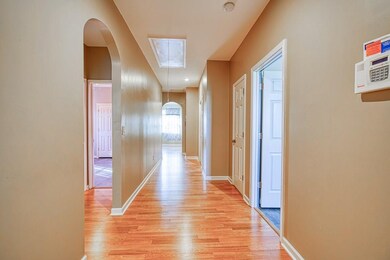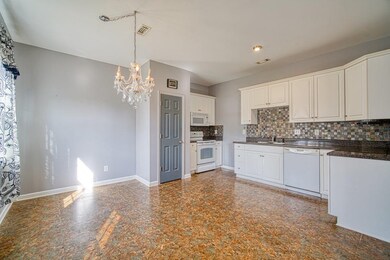
520 Lois Way Boiling Springs, SC 29316
Highlights
- Breakfast Area or Nook
- Walk-In Closet
- Patio
- Boiling Springs Elementary School Rated A-
- Cooling Available
- Ceiling Fan
About This Home
As of October 2020Walk up to this lovely 3 bedroom, 2 bath home and fall in love with it! This home features a split floor plan and is located in District #2! It has been well maintained. New hot water heater! New HVAC (Trane system with 10 year warranty)! New tile in both bathrooms and gorgeous back splash in the kitchen. Kitchen is spacious and flows right into the breakfast area. Come see this home today and get ready to call it your new home before someone else does!
Home Details
Home Type
- Single Family
Est. Annual Taxes
- $833
Year Built
- Built in 2006
Parking
- Driveway
Home Design
- Slab Foundation
- Composition Shingle Roof
- Vinyl Siding
Interior Spaces
- 1,305 Sq Ft Home
- 1-Story Property
- Ceiling Fan
- Insulated Windows
- Tilt-In Windows
- Fire and Smoke Detector
Kitchen
- Breakfast Area or Nook
- Oven or Range
- Electric Cooktop
- Dishwasher
Flooring
- Carpet
- Vinyl
Bedrooms and Bathrooms
- 3 Main Level Bedrooms
- Split Bedroom Floorplan
- Walk-In Closet
- 2 Full Bathrooms
Schools
- Boiling Springs Middle School
Utilities
- Cooling Available
- Heat Pump System
- Cable TV Available
Additional Features
- Patio
- Level Lot
Community Details
- Built by Renaissance
Ownership History
Purchase Details
Home Financials for this Owner
Home Financials are based on the most recent Mortgage that was taken out on this home.Purchase Details
Purchase Details
Purchase Details
Home Financials for this Owner
Home Financials are based on the most recent Mortgage that was taken out on this home.Purchase Details
Purchase Details
Similar Homes in Boiling Springs, SC
Home Values in the Area
Average Home Value in this Area
Purchase History
| Date | Type | Sale Price | Title Company |
|---|---|---|---|
| Deed | $139,900 | None Available | |
| Interfamily Deed Transfer | -- | None Available | |
| Quit Claim Deed | -- | None Available | |
| Deed | $105,060 | Attorney | |
| Warranty Deed | $125,000 | -- | |
| Warranty Deed | -- | -- |
Mortgage History
| Date | Status | Loan Amount | Loan Type |
|---|---|---|---|
| Previous Owner | $99,807 | Purchase Money Mortgage |
Property History
| Date | Event | Price | Change | Sq Ft Price |
|---|---|---|---|---|
| 01/01/2021 01/01/21 | Rented | $1,250 | 0.0% | -- |
| 10/30/2020 10/30/20 | For Rent | $1,250 | 0.0% | -- |
| 10/02/2020 10/02/20 | Sold | $139,900 | -6.0% | $107 / Sq Ft |
| 08/31/2020 08/31/20 | Pending | -- | -- | -- |
| 08/28/2020 08/28/20 | For Sale | $148,900 | -- | $114 / Sq Ft |
Tax History Compared to Growth
Tax History
| Year | Tax Paid | Tax Assessment Tax Assessment Total Assessment is a certain percentage of the fair market value that is determined by local assessors to be the total taxable value of land and additions on the property. | Land | Improvement |
|---|---|---|---|---|
| 2024 | $3,475 | $9,653 | $2,161 | $7,492 |
| 2023 | $3,475 | $9,653 | $2,161 | $7,492 |
| 2022 | $3,152 | $8,394 | $1,560 | $6,834 |
| 2021 | $3,150 | $8,394 | $1,560 | $6,834 |
| 2020 | $834 | $4,770 | $995 | $3,775 |
| 2019 | $834 | $4,770 | $995 | $3,775 |
| 2018 | $814 | $4,770 | $995 | $3,775 |
| 2017 | $719 | $4,148 | $1,040 | $3,108 |
| 2016 | $724 | $4,148 | $1,040 | $3,108 |
| 2015 | $720 | $4,152 | $1,040 | $3,112 |
| 2014 | $709 | $4,152 | $1,040 | $3,112 |
Agents Affiliated with this Home
-
A
Seller's Agent in 2021
Ashley Wall
Reedy Property Group, Inc
(864) 250-4180
-
Peggy Blackwell

Seller's Agent in 2020
Peggy Blackwell
Century 21 Blackwell & Co
(864) 596-0300
6 in this area
67 Total Sales
-
Gene DuBois

Buyer's Agent in 2020
Gene DuBois
Coldwell Banker Caine Real Est
(864) 415-4156
5 in this area
117 Total Sales
Map
Source: Multiple Listing Service of Spartanburg
MLS Number: SPN274048
APN: 2-44-00-493.00
- 126 Paisley Promenade
- 190 Colfax Dr
- 719 Dottie Dr
- 224 Coburg Ct
- 612 Renita Dr
- 624 Renita Dr
- 461 Candleglow Dr
- 822 Ashmont Ln
- 355 Bright Wick Ct
- 920 Hunterdale Ln
- 552 Millsgate Cir
- 148 Southland Ave
- 918 Winslow Ct
- 122 Parris Ridge Dr
- 215 Blalock Rd
- 651 Sterling Dr
- 208 Laurelwood Dr
- 325 Bradberry Way
- 232 Silverbell Dr
