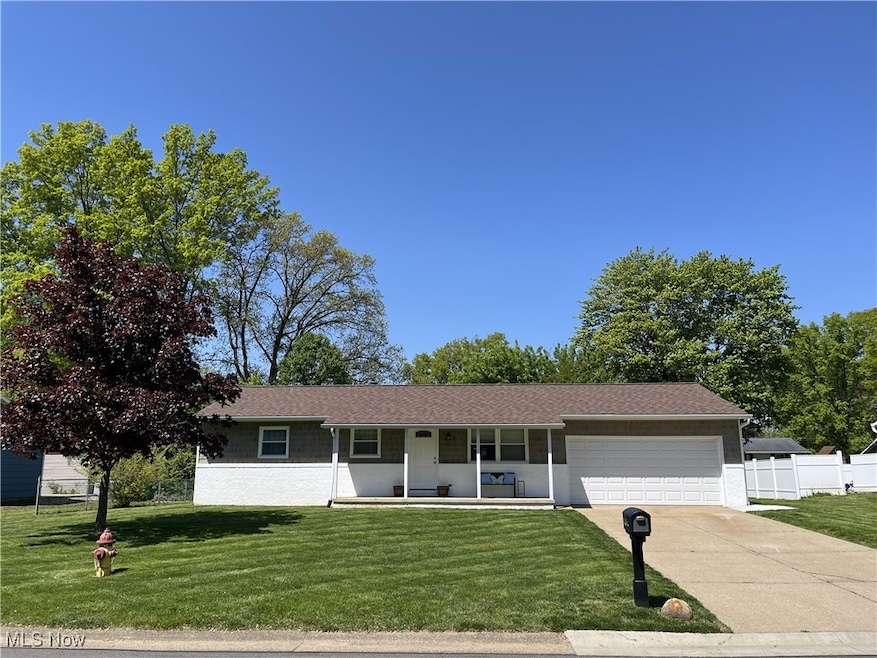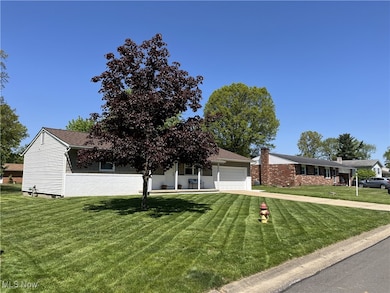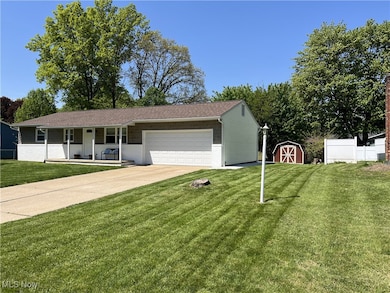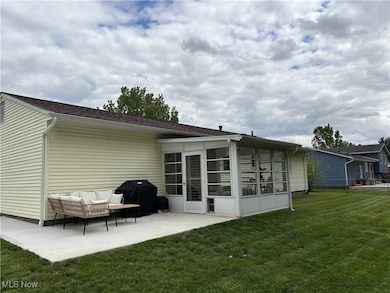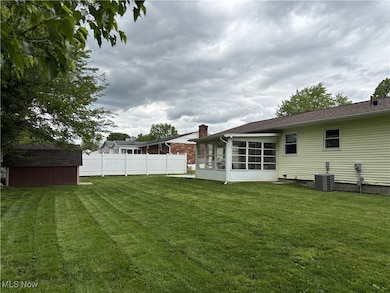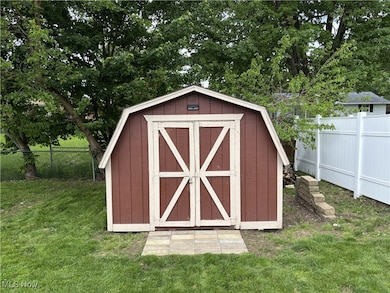
520 Longview Ave Canal Fulton, OH 44614
Estimated payment $1,547/month
Highlights
- No HOA
- Porch
- Patio
- W.S. Stinson Elementary School Rated A-
- 2 Car Attached Garage
- 2-minute walk to Muhlhauser Park
About This Home
This fully remodeled ranch in highly sought-after Canal Fulton is a stunning opportunity for any buyer seeking modern finishes and worry-free living. Featuring three bedrooms and one bathroom, this move-in ready home has undergone a complete renovation, ensuring a fresh and updated feel throughout. Major improvements include a new roof, downspouts, and front siding, complemented by a freshly painted brick exterior for enhanced curb appeal. Energy efficiency is maximized with all-new windows, while a newly installed garage door and opener in 2025 add convenience. Inside, the home boasts all-new carpet and flooring, a fully updated kitchen with new cabinets, countertops, and stainless steel appliances, and fresh interior paint. The bathroom has been modernized with a new vanity, toilet, and fixtures, along with updated electrical outlets and new lighting throughout. A revamped full basement offers additional space for storage, recreation, or customization. Step outside to enjoy a newly installed concrete patio and sidewalk, perfect for relaxing or entertaining guests. Whether you are a first-time buyer, downsizing, or looking for a low-maintenance home in a great neighborhood, this beautifully renovated ranch is a rare find. Don't miss the chance to own this turnkey gem—schedule your showing today.
Listing Agent
Ohio Broker Direct Brokerage Email: 614-989-7215 joan@ohiobrokerdirect.com License #2014005193 Listed on: 05/27/2025
Co-Listing Agent
Ohio Broker Direct Brokerage Email: 614-989-7215 joan@ohiobrokerdirect.com License #386319
Home Details
Home Type
- Single Family
Est. Annual Taxes
- $1,050
Year Built
- Built in 1977
Lot Details
- 9,901 Sq Ft Lot
Parking
- 2 Car Attached Garage
- Driveway
Home Design
- Brick Exterior Construction
- Fiberglass Roof
- Asphalt Roof
- Shake Siding
- Vinyl Siding
Interior Spaces
- 1-Story Property
Kitchen
- Range
- Microwave
- Dishwasher
- Disposal
Bedrooms and Bathrooms
- 3 Main Level Bedrooms
- 1 Full Bathroom
Partially Finished Basement
- Basement Fills Entire Space Under The House
- Sump Pump
Outdoor Features
- Patio
- Porch
Utilities
- Central Air
- Heating System Uses Gas
Community Details
- No Home Owners Association
- Longview Estates 01 Subdivision
Listing and Financial Details
- Assessor Parcel Number 09501400
Map
Home Values in the Area
Average Home Value in this Area
Tax History
| Year | Tax Paid | Tax Assessment Tax Assessment Total Assessment is a certain percentage of the fair market value that is determined by local assessors to be the total taxable value of land and additions on the property. | Land | Improvement |
|---|---|---|---|---|
| 2024 | -- | $60,060 | $19,320 | $40,740 |
| 2023 | $1,166 | $29,550 | $13,060 | $16,490 |
| 2022 | $589 | $29,550 | $13,060 | $16,490 |
| 2021 | $1,182 | $29,550 | $13,060 | $16,490 |
| 2020 | $982 | $23,070 | $10,120 | $12,950 |
| 2019 | $988 | $23,070 | $10,120 | $12,950 |
| 2018 | $1,017 | $23,070 | $10,120 | $12,950 |
| 2017 | $973 | $21,140 | $9,030 | $12,110 |
| 2016 | $983 | $21,140 | $9,030 | $12,110 |
| 2015 | $1,609 | $35,350 | $9,030 | $26,320 |
| 2014 | $1,451 | $29,760 | $7,600 | $22,160 |
| 2013 | $733 | $29,760 | $7,600 | $22,160 |
Property History
| Date | Event | Price | Change | Sq Ft Price |
|---|---|---|---|---|
| 05/27/2025 05/27/25 | For Sale | $259,900 | -- | $187 / Sq Ft |
Purchase History
| Date | Type | Sale Price | Title Company |
|---|---|---|---|
| Warranty Deed | -- | None Listed On Document | |
| Warranty Deed | $90,000 | None Listed On Document | |
| Interfamily Deed Transfer | -- | None Available | |
| Deed | $90,500 | -- |
Mortgage History
| Date | Status | Loan Amount | Loan Type |
|---|---|---|---|
| Open | $170,000 | New Conventional | |
| Previous Owner | $72,000 | New Conventional |
Similar Homes in Canal Fulton, OH
Source: MLS Now
MLS Number: 5125970
APN: 09501400
- 852 Locust St S
- 744 Locust St S
- 0 E Lakewood Dr Unit 5055617
- 715 Locust St S
- 542 E Lakewood Dr
- 539 E Lakewood Dr
- 537 E Lakewood Dr
- 1473 Locust St S
- S/L 62 Longview Ave
- 2022 Dan Ave
- 2042 Summer Evening Dr
- 316 Locust St N
- 156 Cherry St W
- 806 Beverly Ave
- 791 Beverly Ave
- 973 Bering Dr
- 901 Barents Dr
- 12063 Mill Race St NW
- 474 Riverview St
- 921 Cabot Dr
