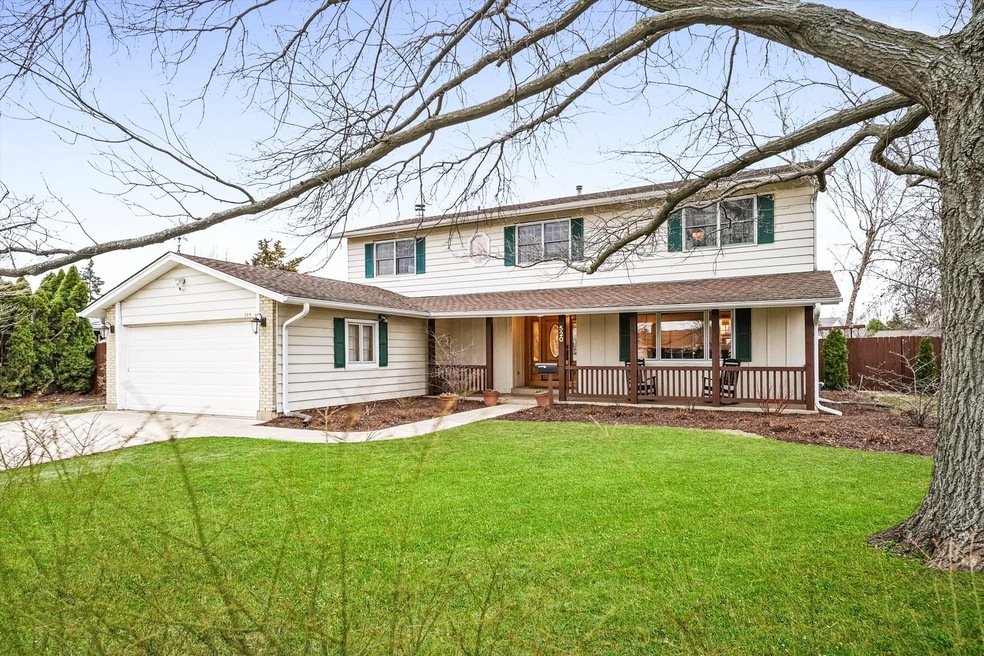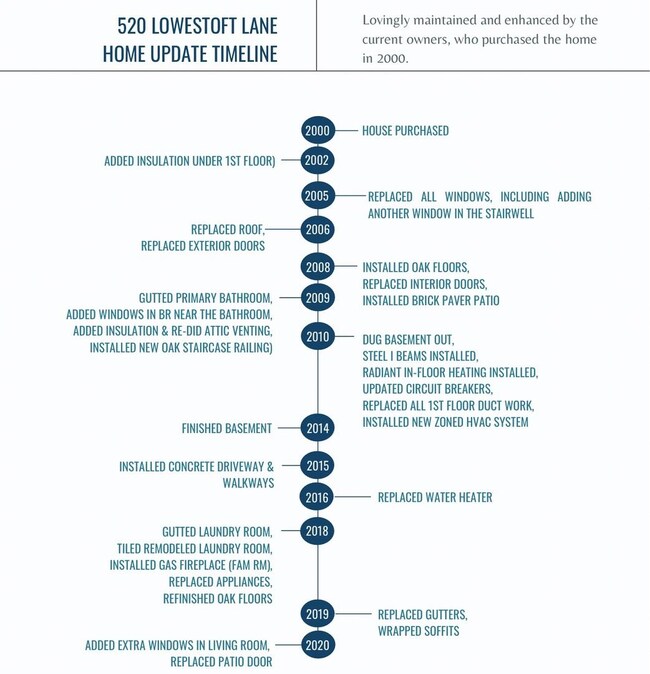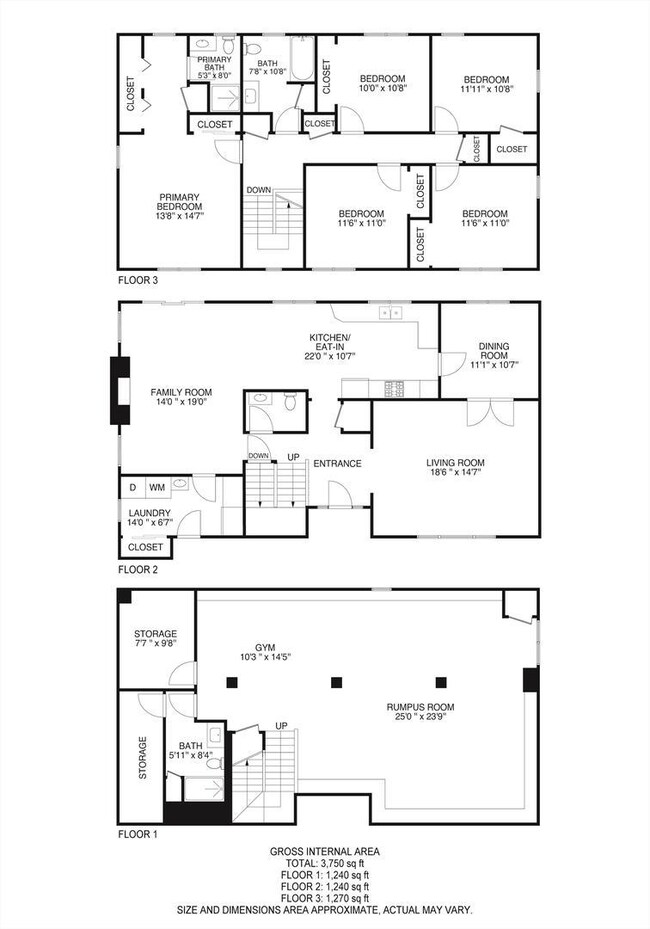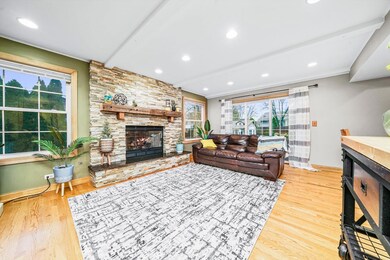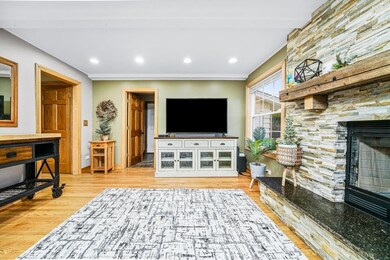
520 Lowestoft Ln Elk Grove Village, IL 60007
Elk Grove Village East NeighborhoodEstimated Value: $536,000 - $558,000
Highlights
- Open Floorplan
- Colonial Architecture
- Property is near a park
- Elk Grove High School Rated A
- Mature Trees
- Center Hall Plan
About This Home
As of June 2022*Submit your "highest & best" offer by Monday 4/18 @ 12pm* Rare opportunity to move in, s t r e t c h out, and enjoy summer in this corner lot with a fenced yard, 5-bedroom (all on the 2nd level, including the private master suite), 3.5-bathroom, 3,750 livable sq ft (including the full, tall, DRY basement that was dug out & finished in 2010), spacious & sunny open main floor layout-having, dreamboat of a home! So many updates & truly upgrades over the past 22 years this family has lived in and loved this home... From complete window replacement, upgrading interior & exterior doors, and adding insulation, to replacing duct work & installing zoned HVAC, gutting the laundry room to work with TWO front loader stacked washers & dryers, to replacing the I beams with steel, digging out & finishing off the basement (with radiant heat in the FLOORS!) with full bath, large rec room / media room / play room / exercise room & large storage closet. Enjoy the gas fireplace in the 1st floor family room (installed in '18) from the open kitchen & dining area, or rock the afternoon away on the cozy front porch, or hang in the fenced backyard complete with paver patio, fire pit, playhouse, swingset, and plenty of space to run around in the grass. A+ location close to expressways (but you really can't hear them from inside the house!), library, school, park district, Pirates Cove, bike trail, forest preserve, parks, & sledding hill - not to mention the local police station, fire department & Alexian Brothers hospital. Doesn't get sweeter than this home sweet home!
Last Agent to Sell the Property
RE/MAX In The Village License #475137664 Listed on: 04/14/2022

Home Details
Home Type
- Single Family
Est. Annual Taxes
- $8,128
Year Built
- Built in 1969 | Remodeled in 2010
Lot Details
- 0.26 Acre Lot
- Lot Dimensions are 99 x 108
- Fenced Yard
- Corner Lot
- Paved or Partially Paved Lot
- Mature Trees
Parking
- 2 Car Attached Garage
- Garage Door Opener
- Driveway
- Parking Included in Price
Home Design
- Colonial Architecture
- Asphalt Roof
- Concrete Perimeter Foundation
Interior Spaces
- 2,510 Sq Ft Home
- 2-Story Property
- Open Floorplan
- Built-In Features
- Beamed Ceilings
- Ceiling Fan
- Gas Log Fireplace
- Double Pane Windows
- Blinds
- Center Hall Plan
- Entrance Foyer
- Family Room with Fireplace
- Family Room Downstairs
- Living Room
- Formal Dining Room
- Storage Room
- Home Gym
- Wood Flooring
- Storm Screens
Kitchen
- Built-In Oven
- Electric Cooktop
- Range Hood
- Dishwasher
- Stainless Steel Appliances
- Disposal
Bedrooms and Bathrooms
- 5 Bedrooms
- 5 Potential Bedrooms
- Walk-In Closet
- Primary Bathroom is a Full Bathroom
Laundry
- Laundry Room
- Laundry on main level
- Dryer
- Washer
Finished Basement
- Basement Fills Entire Space Under The House
- Sump Pump
- Finished Basement Bathroom
Outdoor Features
- Fire Pit
- Brick Porch or Patio
Location
- Property is near a park
Schools
- Adm Richard E Byrd Elementary Sc
- Grove Junior High School
- Elk Grove High School
Utilities
- Forced Air Zoned Heating and Cooling System
- Heating System Uses Natural Gas
- Radiant Heating System
- Lake Michigan Water
Listing and Financial Details
- Homeowner Tax Exemptions
Community Details
Overview
- Centex Subdivision, Citadel With Full Basement Floorplan
Recreation
- Community Pool
Ownership History
Purchase Details
Home Financials for this Owner
Home Financials are based on the most recent Mortgage that was taken out on this home.Purchase Details
Home Financials for this Owner
Home Financials are based on the most recent Mortgage that was taken out on this home.Purchase Details
Home Financials for this Owner
Home Financials are based on the most recent Mortgage that was taken out on this home.Similar Homes in the area
Home Values in the Area
Average Home Value in this Area
Purchase History
| Date | Buyer | Sale Price | Title Company |
|---|---|---|---|
| Schumacher Steven A | $290,000 | Commonwealth Land Title Ins | |
| Danca Philip A | $204,000 | -- | |
| Tuohy Kathleen | $167,500 | First American Title |
Mortgage History
| Date | Status | Borrower | Loan Amount |
|---|---|---|---|
| Open | Schumacher Steven A | $331,000 | |
| Closed | Schumacher Steven A | $340,000 | |
| Closed | Schumacher Steven A | $340,000 | |
| Closed | Schumacher Steven A | $195,000 | |
| Closed | Schumacher Steven A | $125,000 | |
| Closed | Schumacher Steven A | $75,000 | |
| Closed | Schumacher Steven A | $45,000 | |
| Closed | Schumacher Steven A | $235,000 | |
| Closed | Schumacher Steven A | $29,000 | |
| Closed | Schumacher Steven A | $235,000 | |
| Closed | Schumacher Steven | $33,000 | |
| Closed | Schumacher Steven A | $18,000 | |
| Closed | Schumacher Steven A | $234,000 | |
| Closed | Schumacher Steven A | $232,000 | |
| Closed | Schumacher Steven A | $232,000 | |
| Previous Owner | Danca Philip A | $15,000 | |
| Previous Owner | Danca Philip A | $163,200 | |
| Previous Owner | Tuohy Kathleen | $150,300 |
Property History
| Date | Event | Price | Change | Sq Ft Price |
|---|---|---|---|---|
| 06/15/2022 06/15/22 | Sold | $501,000 | +0.2% | $200 / Sq Ft |
| 04/18/2022 04/18/22 | Pending | -- | -- | -- |
| 04/14/2022 04/14/22 | For Sale | $500,000 | -- | $199 / Sq Ft |
Tax History Compared to Growth
Tax History
| Year | Tax Paid | Tax Assessment Tax Assessment Total Assessment is a certain percentage of the fair market value that is determined by local assessors to be the total taxable value of land and additions on the property. | Land | Improvement |
|---|---|---|---|---|
| 2024 | $8,955 | $40,075 | $9,512 | $30,563 |
| 2023 | $8,955 | $40,075 | $9,512 | $30,563 |
| 2022 | $8,955 | $40,075 | $9,512 | $30,563 |
| 2021 | $8,374 | $33,497 | $5,874 | $27,623 |
| 2020 | $8,128 | $33,497 | $5,874 | $27,623 |
| 2019 | $8,226 | $37,219 | $5,874 | $31,345 |
| 2018 | $9,569 | $38,316 | $5,035 | $33,281 |
| 2017 | $9,517 | $38,316 | $5,035 | $33,281 |
| 2016 | $9,113 | $38,316 | $5,035 | $33,281 |
| 2015 | $7,694 | $31,356 | $4,476 | $26,880 |
| 2014 | $7,602 | $31,356 | $4,476 | $26,880 |
| 2013 | $7,415 | $31,356 | $4,476 | $26,880 |
Agents Affiliated with this Home
-
Laurie Christofano

Seller's Agent in 2022
Laurie Christofano
RE/MAX
(630) 248-1976
3 in this area
118 Total Sales
-
Kyra Pych

Seller Co-Listing Agent in 2022
Kyra Pych
RE/MAX
(708) 648-0451
2 in this area
133 Total Sales
-
Kristin Jobski

Buyer's Agent in 2022
Kristin Jobski
Coldwell Banker Realty
(708) 751-0949
2 in this area
37 Total Sales
Map
Source: Midwest Real Estate Data (MRED)
MLS Number: 11375479
APN: 08-32-322-008-0000
- 450 Banbury Ave
- 1228 Old Mill Ln Unit 722
- 1226 Old Mill Ln Unit 721
- 215 Brighton Rd
- 1259 Old Mill Ln Unit 434
- 344 Dorchester Ln
- 1297 Old Mill Ln Unit 534
- 1018 Savoy Ct Unit 125714
- 540 Biesterfield Rd Unit 104A
- 898 Wellington Ave Unit 218
- 898 Wellington Ave Unit 310
- 419 W Pierce Rd
- 815 Leicester Rd Unit A211
- 850 Wellington Ave Unit 515
- 850 Wellington Ave Unit 304
- 840 Wellington Ave Unit 318
- 840 Wellington Ave Unit 316
- 127 Tottenham Ln
- 805 Leicester Rd Unit B320
- 805 Leicester Rd Unit B105
- 520 Lowestoft Ln
- 532 Lowestoft Ln
- 549 Exmoor Rd
- 555 Exmoor Rd
- 518 Exmoor Rd
- 524 Exmoor Rd
- 544 Lowestoft Ln
- 519 Lowestoft Ln
- 512 Exmoor Rd
- 533 Lowestoft Ln
- 530 Exmoor Rd
- 563 Exmoor Rd
- 506 Exmoor Rd
- 545 Lowestoft Ln
- 556 Lowestoft Ln
- 536 Exmoor Rd
- 571 Exmoor Rd
- 1180 Leicester Rd
- 1170 Leicester Rd
- 1190 Leicester Rd
