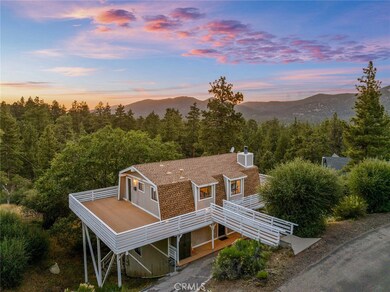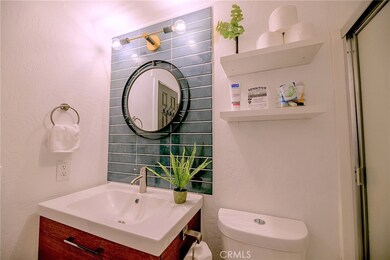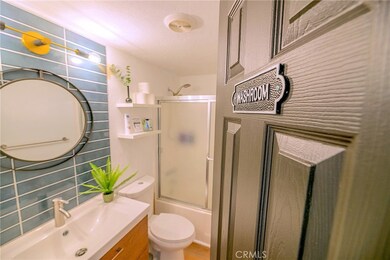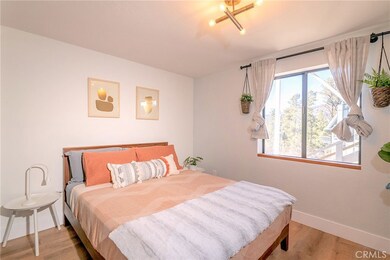
520 Marlowe Dr Big Bear, CA 92314
Estimated payment $3,738/month
Highlights
- All Bedrooms Downstairs
- Panoramic View
- Open Floorplan
- Big Bear High School Rated A-
- Updated Kitchen
- Dual Staircase
About This Home
NO SHOWINGS MON - WED JULY 21ST THRU JULY 23RD, TENANT OCCUPIED! THANK YOU
Discover the charms of Big Bear in this remodeled three-story home with mountain views and wraparound deck. With 4 bedrooms and 2.5 bathrooms, the home is perfectly positioned on a quiet street in the desirable Poet's Corner neighborhood. With 1880 sq ft of thoughtfully designed living space, this home blends classic cabin elements with modern finishes. The property has an expansive 9,665 sf lot size. Newer luxury vinyl plank flooring leads you through an inviting, light-filled interior. The top-level living room, warmed by a charming brick fireplace, features sliding glass doors that open to the home's wraparound deck. At the heart of the home, the chef’s kitchen is equipped with plentiful cabinets, butcher block countertops, newer fridge and dishwasher. This space is built for both casual dining and entertaining. The living room is complemented by pendant lighting and newer recessed lighting that adds to the home's refined ambiance. Seamlessly integrating indoor and outdoor living, the lower-level family room opens to the property's horseshoe shaped driveway that parks 5 vehicles. Additional highlights include central heating for year-round comfort and a layout that supports both privacy and flow. Currently a permitted vacation rental with no HOA fees, this home offers excellent income potential for investors or a turn-key opportunity for those looking for a mountain retreat. Whether you're looking for a serene mountain getaway, a full-time residence, or an income-generating property, this versatile home offers it all. Schedule your private showing today and experience the best of Big Bear living.
Listing Agent
H & M Realty Group Brokerage Phone: 949-625-4533 License #00702131 Listed on: 05/01/2025

Home Details
Home Type
- Single Family
Est. Annual Taxes
- $4,977
Year Built
- Built in 1984
Lot Details
- 9,665 Sq Ft Lot
- Steep Slope
- Wooded Lot
- Property is zoned BV/RS
Property Views
- Panoramic
- Woods
- Mountain
Home Design
- Turnkey
- Raised Foundation
- Shingle Roof
- Composition Roof
- Wood Siding
- Vertical Siding
- Shingle Siding
Interior Spaces
- 1,880 Sq Ft Home
- 3-Story Property
- Open Floorplan
- Furnished
- Dual Staircase
- Beamed Ceilings
- Recessed Lighting
- Gas Fireplace
- Drapes & Rods
- Blinds
- Sliding Doors
- Living Room with Fireplace
- Living Room with Attached Deck
- Family or Dining Combination
- Storage
- Attic
Kitchen
- Galley Kitchen
- Updated Kitchen
- Gas Oven
- Gas Cooktop
- Range Hood
- Microwave
- Dishwasher
- Disposal
Flooring
- Wood
- Vinyl
Bedrooms and Bathrooms
- 4 Bedrooms
- All Bedrooms Down
- Remodeled Bathroom
- Bathroom on Main Level
- Dual Vanity Sinks in Primary Bathroom
- Bathtub with Shower
Laundry
- Laundry Room
- Laundry on upper level
- Stacked Washer and Dryer
Home Security
- Alarm System
- Carbon Monoxide Detectors
- Fire and Smoke Detector
Parking
- 5 Open Parking Spaces
- 5 Parking Spaces
- Parking Available
- Private Parking
- Tandem Uncovered Parking
- Driveway Down Slope From Street
- Paved Parking
- Parking Lot
Accessible Home Design
- Doors swing in
- More Than Two Accessible Exits
Outdoor Features
- Patio
- Outdoor Grill
- Wrap Around Porch
Schools
- Big Bear High School
Utilities
- Central Heating and Cooling System
- Natural Gas Connected
- Gas Water Heater
Listing and Financial Details
- Legal Lot and Block 23 / 214
- Tax Tract Number 2450
- Assessor Parcel Number 0312073010000
Community Details
Overview
- No Home Owners Association
- Community Lake
- Near a National Forest
- Mountainous Community
Recreation
- Water Sports
- Hiking Trails
Map
Home Values in the Area
Average Home Value in this Area
Tax History
| Year | Tax Paid | Tax Assessment Tax Assessment Total Assessment is a certain percentage of the fair market value that is determined by local assessors to be the total taxable value of land and additions on the property. | Land | Improvement |
|---|---|---|---|---|
| 2025 | $4,977 | $370,191 | $74,038 | $296,153 |
| 2024 | $4,977 | $362,932 | $72,586 | $290,346 |
| 2023 | $6,147 | $355,816 | $71,163 | $284,653 |
| 2022 | $4,703 | $348,840 | $69,768 | $279,072 |
| 2021 | $4,614 | $342,000 | $68,400 | $273,600 |
| 2020 | $3,128 | $198,647 | $39,729 | $158,918 |
| 2019 | $3,082 | $194,752 | $38,950 | $155,802 |
| 2018 | $2,967 | $190,933 | $38,186 | $152,747 |
| 2017 | $2,888 | $187,189 | $37,437 | $149,752 |
| 2016 | $2,818 | $183,519 | $36,703 | $146,816 |
| 2015 | $2,776 | $180,763 | $36,152 | $144,611 |
| 2014 | $2,722 | $177,222 | $35,444 | $141,778 |
Property History
| Date | Event | Price | Change | Sq Ft Price |
|---|---|---|---|---|
| 05/01/2025 05/01/25 | For Sale | $599,999 | +75.4% | $319 / Sq Ft |
| 10/07/2020 10/07/20 | Sold | $342,000 | -6.3% | $182 / Sq Ft |
| 07/31/2020 07/31/20 | For Sale | $365,000 | -- | $194 / Sq Ft |
Purchase History
| Date | Type | Sale Price | Title Company |
|---|---|---|---|
| Grant Deed | -- | None Available | |
| Warranty Deed | $342,000 | Lawyers Title | |
| Grant Deed | $150,000 | Fidelity National Title | |
| Gift Deed | -- | -- |
Mortgage History
| Date | Status | Loan Amount | Loan Type |
|---|---|---|---|
| Previous Owner | $256,500 | New Conventional |
Similar Homes in the area
Source: California Regional Multiple Listing Service (CRMLS)
MLS Number: OC25096687
APN: 0312-073-01
- 536 Marlowe Dr
- 700 Booth Way
- 712 Booth Way
- 525 Marlowe Dr
- 645 Booth Way
- 713 Booth Way
- 668 Barrett Way
- 532 Wallace Ln
- 508 Wallace Ln
- 701 Irving Way
- 745 Barret Way
- 501 Bernhardt Ln
- 741 Irving Way
- 505 Barrett Way
- 612 Kean Way
- 600 Kean Way
- 509 Beaumont Ln
- 400 Shakespeare Ln
- 301 Shakespeare Ln
- 605 Kean Way
- 648 Irving Way
- 300 Shakespeare Ln
- 813 E Fairway Blvd
- 430 E Country Club Blvd
- 833 E Barker Blvd
- 308 E Sherwood Blvd
- 445 E Meadow Ln
- 407 Elysian Blvd
- 149 Sunset Ln
- 175 Wabash Ln
- 506 Deer Horn Dr
- 230 Sunset Ln
- 161 Moreno Ln
- 230 Leonard Ln
- 202 W Sherwood Blvd
- 240 Victoria Ln
- 300 W Aeroplane Blvd
- 320 E Tiger Lily Dr
- 317 W Aeroplane Blvd
- 391 Imperial Ave






