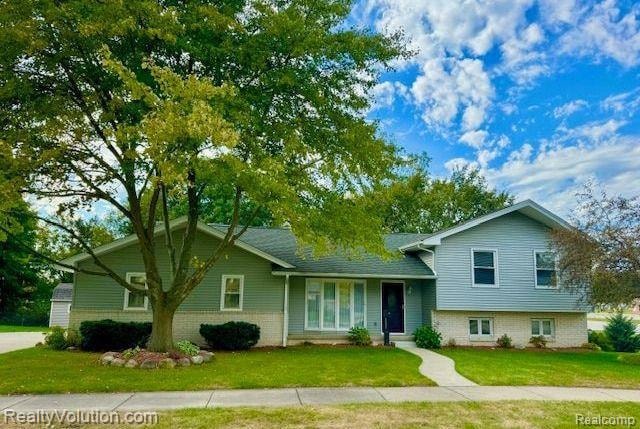
$275,000
- 3 Beds
- 2 Baths
- 1,404 Sq Ft
- 264 Palmer St
- Imlay City, MI
Charming, well-maintained and move-in-ready 3-bedroom, 2 FULL bath Cape Cod with first-floor master bedroom! Large living room leads into recently upgraded kitchen/dining area. Beautiful hardwood floors throughout the main level. First first-floor bathroom has been updated with a master bedroom door/access. Off the kitchen, large doorwall leads to a huge fenced-in backyard featuring a BRAND NEW
Ken Hirschmann EXP Realty
