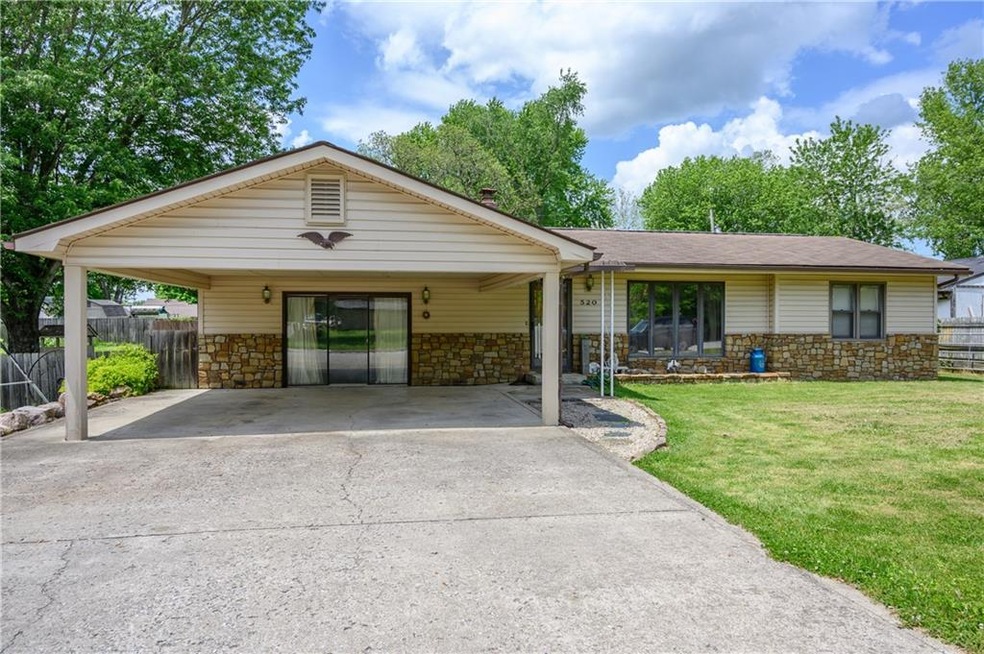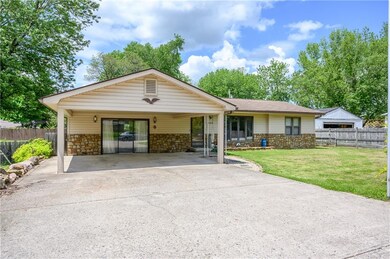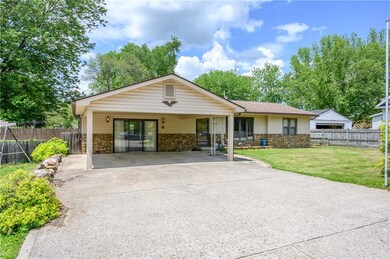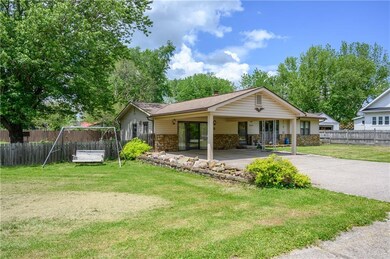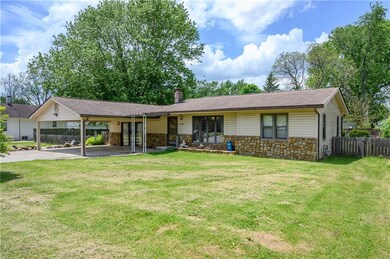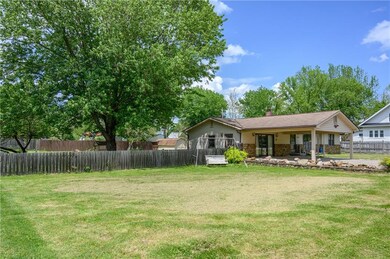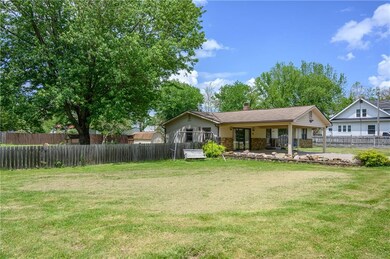
520 N Pine St Morgantown, IN 46160
Highlights
- Ranch Style House
- Shed
- Forced Air Heating and Cooling System
- Eat-In Kitchen
- Programmable Thermostat
- Combination Kitchen and Dining Room
About This Home
As of March 2025Welcome to this large 2 bedroom 2 bathroom home in downtown Morgantown. Extra bonus room with full bathroom for all of your entertaining needs. Updates include a new furnace, water softener and water heater within the last 3 years. This home sits on 3 lots with a fully fenced in backyard with a mini barn. Great suburban feel within minutes from everything desired!
Last Agent to Sell the Property
Highgarden Real Estate License #RB16000330 Listed on: 05/28/2020
Last Buyer's Agent
Sandy Rea
RE/MAX Advanced Realty License #RB14014443
Home Details
Home Type
- Single Family
Est. Annual Taxes
- $274
Year Built
- Built in 1958
Lot Details
- 0.39 Acre Lot
- Back Yard Fenced
Parking
- 2 Car Garage
- Carport
- Driveway
Home Design
- Ranch Style House
- Block Foundation
- Slab Foundation
- Vinyl Construction Material
Interior Spaces
- 1,358 Sq Ft Home
- Window Screens
- Combination Kitchen and Dining Room
- Attic Access Panel
- Fire and Smoke Detector
Kitchen
- Eat-In Kitchen
- Electric Oven
- Dishwasher
- Disposal
Bedrooms and Bathrooms
- 2 Bedrooms
- 2 Full Bathrooms
Laundry
- Dryer
- Washer
Outdoor Features
- Shed
Utilities
- Forced Air Heating and Cooling System
- Heating System Uses Gas
- Programmable Thermostat
Community Details
- Hillcrest Add Subdivision
Listing and Financial Details
- Assessor Parcel Number 551424415008000013
Ownership History
Purchase Details
Home Financials for this Owner
Home Financials are based on the most recent Mortgage that was taken out on this home.Purchase Details
Home Financials for this Owner
Home Financials are based on the most recent Mortgage that was taken out on this home.Similar Homes in Morgantown, IN
Home Values in the Area
Average Home Value in this Area
Purchase History
| Date | Type | Sale Price | Title Company |
|---|---|---|---|
| Warranty Deed | -- | None Available | |
| Warranty Deed | -- | None Available |
Mortgage History
| Date | Status | Loan Amount | Loan Type |
|---|---|---|---|
| Open | $133,536 | FHA | |
| Previous Owner | $77,503 | New Conventional |
Property History
| Date | Event | Price | Change | Sq Ft Price |
|---|---|---|---|---|
| 03/21/2025 03/21/25 | Sold | $210,000 | -2.3% | $155 / Sq Ft |
| 03/02/2025 03/02/25 | Pending | -- | -- | -- |
| 03/01/2025 03/01/25 | For Sale | $215,000 | +58.1% | $158 / Sq Ft |
| 07/17/2020 07/17/20 | Sold | $136,000 | +8.9% | $100 / Sq Ft |
| 05/29/2020 05/29/20 | Pending | -- | -- | -- |
| 05/28/2020 05/28/20 | For Sale | $124,900 | +56.3% | $92 / Sq Ft |
| 05/31/2016 05/31/16 | Sold | $79,900 | 0.0% | $59 / Sq Ft |
| 05/25/2016 05/25/16 | Pending | -- | -- | -- |
| 05/07/2016 05/07/16 | Off Market | $79,900 | -- | -- |
| 05/04/2016 05/04/16 | For Sale | $79,900 | +4.4% | $59 / Sq Ft |
| 07/23/2012 07/23/12 | Sold | $76,500 | 0.0% | $56 / Sq Ft |
| 06/06/2012 06/06/12 | Pending | -- | -- | -- |
| 04/13/2012 04/13/12 | For Sale | $76,500 | -- | $56 / Sq Ft |
Tax History Compared to Growth
Tax History
| Year | Tax Paid | Tax Assessment Tax Assessment Total Assessment is a certain percentage of the fair market value that is determined by local assessors to be the total taxable value of land and additions on the property. | Land | Improvement |
|---|---|---|---|---|
| 2024 | $1,034 | $166,000 | $33,300 | $132,700 |
| 2023 | $846 | $144,400 | $33,300 | $111,100 |
| 2022 | $789 | $132,700 | $22,400 | $110,300 |
| 2021 | $572 | $111,100 | $20,400 | $90,700 |
| 2020 | $272 | $80,700 | $20,400 | $60,300 |
| 2019 | $269 | $79,600 | $20,400 | $59,200 |
| 2018 | $188 | $63,800 | $20,400 | $43,400 |
| 2017 | $188 | $63,100 | $20,400 | $42,700 |
| 2016 | $186 | $63,100 | $20,400 | $42,700 |
| 2014 | $103 | $71,900 | $20,400 | $51,500 |
| 2013 | $103 | $71,900 | $20,400 | $51,500 |
Agents Affiliated with this Home
-
Danielle Stiles

Seller's Agent in 2025
Danielle Stiles
The Modglin Group
(317) 270-0634
139 Total Sales
-
Erica Dickey

Buyer's Agent in 2025
Erica Dickey
Bennett Realty
(317) 414-1697
82 Total Sales
-
Natasha Harvel

Seller's Agent in 2020
Natasha Harvel
Highgarden Real Estate
(317) 945-6797
114 Total Sales
-
Andrew Tanner

Seller Co-Listing Agent in 2020
Andrew Tanner
Carpenter, REALTORS®
(317) 696-2969
62 Total Sales
-

Buyer's Agent in 2020
Sandy Rea
RE/MAX
-
John Walker
J
Seller's Agent in 2016
John Walker
Chief Realty
61 Total Sales
Map
Source: MIBOR Broker Listing Cooperative®
MLS Number: MBR21711788
APN: 55-14-24-415-008.000-013
- 470 N Pine St
- 450 Hoosier St
- 210 Evergreen St
- 310 N Highland St
- 379 N Marion St
- 232 N Church St
- 544 Everling Dr
- 190 E Washington St
- 159 E Washington St
- 169 E Washington St
- 179 E Washington St Unit 12
- 79 E Washington St
- 250 S Marion St
- 290 S Marion St
- 9231 E Poynter Dr
- 2679 S Gayle Dr
- 2659 S Oscar Ct
- 2665 S Gayle Dr
- 2634 S Oscar Ct
- 9113 E Gayle Dr
