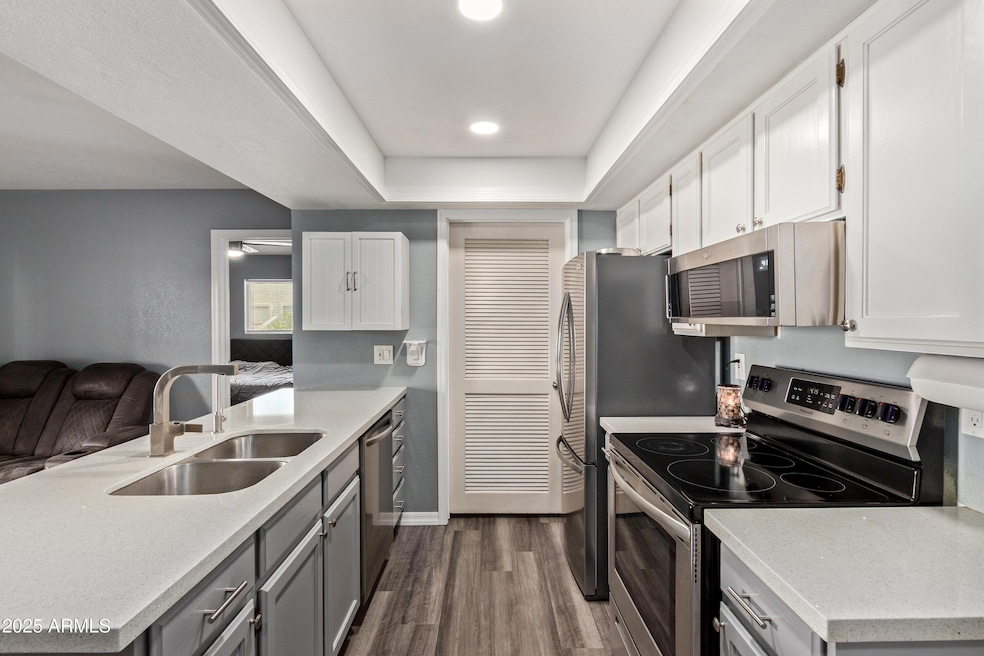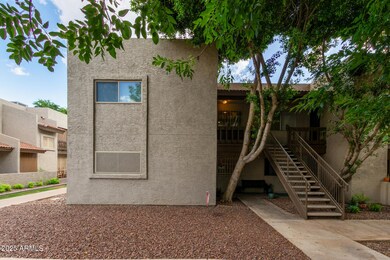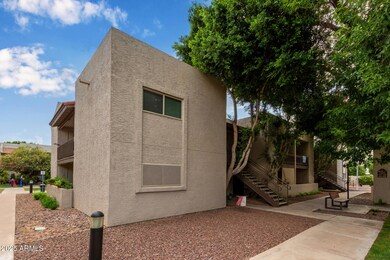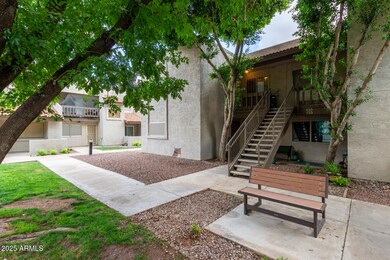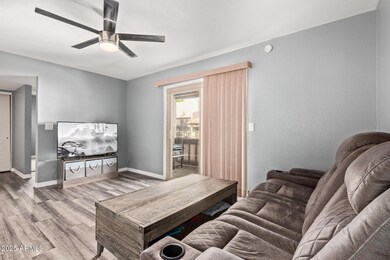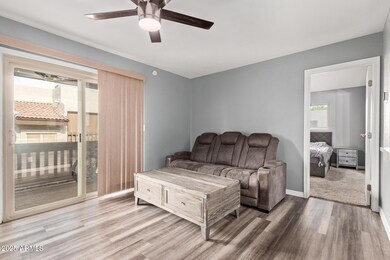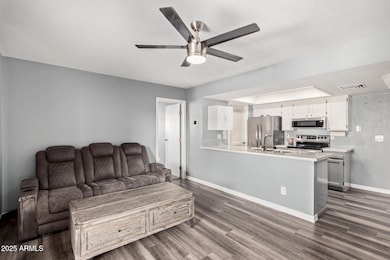
520 N Stapley Dr Unit 256 Mesa, AZ 85203
Mesa Patios NeighborhoodHighlights
- Contemporary Architecture
- Property is near public transit
- Heated Community Pool
- Franklin at Brimhall Elementary School Rated A
- Granite Countertops
- Balcony
About This Home
As of August 2025Fully renovated condo with high-end finishes throughout! Updates include fresh interior/exterior paint, new baseboards, LVP flooring, newer carpet, quartz countertops, stainless appliances, and an RO system. Both bathrooms are fully remodeled with quartz counters, anti-fog dimmable mirrors, and modern fixtures. Enjoy new dual-pane windows, sliding glass door, upgraded lighting/wiring in living/dining rooms, and a new HVAC unit (2024) with a smart thermostat and an upgraded hard start kit for longevity. Condo comes with an extra large private patio perfect for relaxing or entertaining. Includes an extra wide, end parking spot close to the unit. Move-in ready and packed with upgrades! Come and check it out today before its gone!
Last Agent to Sell the Property
Keller Williams Integrity First License #SA685193000 Listed on: 06/05/2025

Property Details
Home Type
- Condominium
Est. Annual Taxes
- $392
Year Built
- Built in 1985
Lot Details
- Front and Back Yard Sprinklers
- Grass Covered Lot
HOA Fees
- $237 Monthly HOA Fees
Home Design
- Contemporary Architecture
- Wood Frame Construction
- Foam Roof
- Stucco
Interior Spaces
- 942 Sq Ft Home
- 2-Story Property
- Ceiling Fan
- Double Pane Windows
- Washer and Dryer Hookup
Kitchen
- Kitchen Updated in 2023
- Eat-In Kitchen
- Breakfast Bar
- Built-In Microwave
- Granite Countertops
Flooring
- Floors Updated in 2023
- Carpet
- Laminate
Bedrooms and Bathrooms
- 2 Bedrooms
- Bathroom Updated in 2023
- Primary Bathroom is a Full Bathroom
- 2 Bathrooms
- Easy To Use Faucet Levers
Parking
- 1 Carport Space
- Assigned Parking
- Unassigned Parking
Accessible Home Design
- No Interior Steps
Outdoor Features
- Balcony
- Patio
- Outdoor Storage
Location
- Property is near public transit
- Property is near a bus stop
Schools
- Edison Elementary School
- Kino Junior High School
- Westwood High School
Utilities
- Cooling System Updated in 2024
- Central Air
- Heating Available
- High Speed Internet
- Cable TV Available
Listing and Financial Details
- Tax Lot 256
- Assessor Parcel Number 137-05-295
Community Details
Overview
- Association fees include roof repair, insurance, sewer, ground maintenance, trash, water
- Eastwood Park Association, Phone Number (480) 422-0888
- Eastwood Park Subdivision
Amenities
- Recreation Room
Recreation
- Community Playground
- Heated Community Pool
- Community Spa
- Bike Trail
Ownership History
Purchase Details
Home Financials for this Owner
Home Financials are based on the most recent Mortgage that was taken out on this home.Purchase Details
Home Financials for this Owner
Home Financials are based on the most recent Mortgage that was taken out on this home.Purchase Details
Home Financials for this Owner
Home Financials are based on the most recent Mortgage that was taken out on this home.Purchase Details
Home Financials for this Owner
Home Financials are based on the most recent Mortgage that was taken out on this home.Purchase Details
Home Financials for this Owner
Home Financials are based on the most recent Mortgage that was taken out on this home.Similar Homes in Mesa, AZ
Home Values in the Area
Average Home Value in this Area
Purchase History
| Date | Type | Sale Price | Title Company |
|---|---|---|---|
| Warranty Deed | $135,500 | Clear Title Agency Of Az | |
| Warranty Deed | $73,900 | Capital Title Agency Inc | |
| Warranty Deed | $65,000 | Chicago Title Insurance Co | |
| Interfamily Deed Transfer | -- | Chicago Title Insurance Co | |
| Warranty Deed | $60,900 | Ati Title Agency |
Mortgage History
| Date | Status | Loan Amount | Loan Type |
|---|---|---|---|
| Open | $224,500 | Credit Line Revolving | |
| Closed | $136,000 | New Conventional | |
| Closed | $131,435 | New Conventional | |
| Previous Owner | $48,000 | New Conventional | |
| Previous Owner | $70,200 | New Conventional | |
| Previous Owner | $63,472 | FHA | |
| Previous Owner | $57,850 | FHA |
Property History
| Date | Event | Price | Change | Sq Ft Price |
|---|---|---|---|---|
| 08/28/2025 08/28/25 | Sold | $250,000 | +0.4% | $265 / Sq Ft |
| 07/16/2025 07/16/25 | Price Changed | $248,900 | 0.0% | $264 / Sq Ft |
| 06/05/2025 06/05/25 | For Sale | $249,000 | +83.8% | $264 / Sq Ft |
| 06/13/2019 06/13/19 | Sold | $135,500 | +0.4% | $144 / Sq Ft |
| 05/13/2019 05/13/19 | For Sale | $135,000 | -- | $143 / Sq Ft |
Tax History Compared to Growth
Tax History
| Year | Tax Paid | Tax Assessment Tax Assessment Total Assessment is a certain percentage of the fair market value that is determined by local assessors to be the total taxable value of land and additions on the property. | Land | Improvement |
|---|---|---|---|---|
| 2025 | $392 | $4,729 | -- | -- |
| 2024 | $397 | $4,504 | -- | -- |
| 2023 | $397 | $15,660 | $3,130 | $12,530 |
| 2022 | $388 | $12,370 | $2,470 | $9,900 |
| 2021 | $399 | $10,150 | $2,030 | $8,120 |
| 2020 | $394 | $8,860 | $1,770 | $7,090 |
| 2019 | $365 | $8,270 | $1,650 | $6,620 |
| 2018 | $348 | $6,860 | $1,370 | $5,490 |
| 2017 | $337 | $5,770 | $1,150 | $4,620 |
| 2016 | $331 | $5,320 | $1,060 | $4,260 |
| 2015 | $313 | $4,480 | $890 | $3,590 |
Agents Affiliated with this Home
-
Eric Loan
E
Seller's Agent in 2025
Eric Loan
Keller Williams Integrity First
(480) 498-0133
2 in this area
77 Total Sales
-
Jessica Lonn
J
Buyer's Agent in 2025
Jessica Lonn
RE/MAX
(480) 383-9894
1 in this area
9 Total Sales
-
Scott Cook

Seller's Agent in 2019
Scott Cook
RE/MAX
(480) 993-9317
2 in this area
171 Total Sales
-
Gwen Andrews

Buyer's Agent in 2019
Gwen Andrews
West USA Realty
(480) 332-3757
1 in this area
3 Total Sales
Map
Source: Arizona Regional Multiple Listing Service (ARMLS)
MLS Number: 6876057
APN: 137-05-295
- 520 N Stapley Dr Unit 248
- 520 N Stapley Dr Unit 285
- 520 N Stapley Dr Unit 257
- 520 N Stapley Dr Unit 286
- 1102 E University Dr
- 626 N Temple St
- 440 N Fraser Dr
- 1048 E 2nd Place
- 1066 E 7th Place
- 1311 E 2nd Place
- 1138 E 2nd St
- 616 N Freestone Cir
- 1026 E 8th Place
- 1550 E University Dr Unit L1,2,3
- 1539 E 3rd St
- 1407 E 1st St
- 323 N Hunt Dr E
- 707 E University Dr
- 740 N Oracle
- 945 N Miller St
