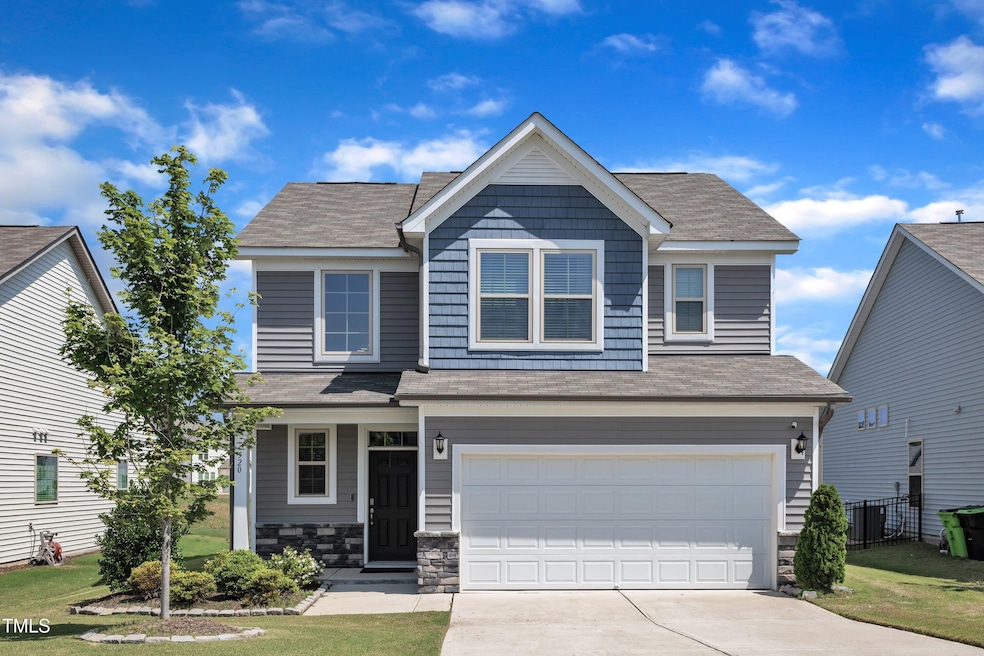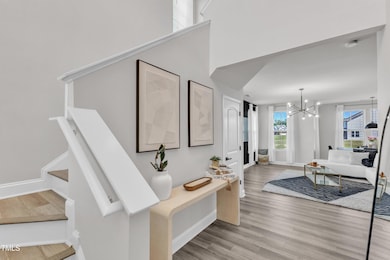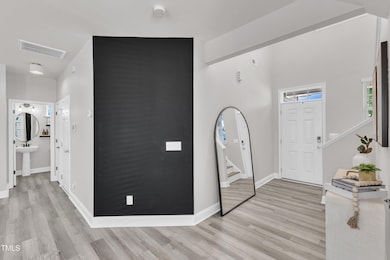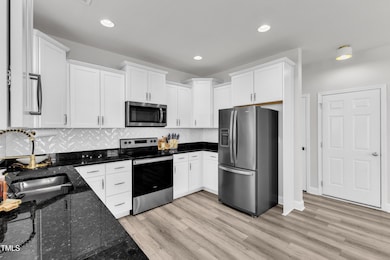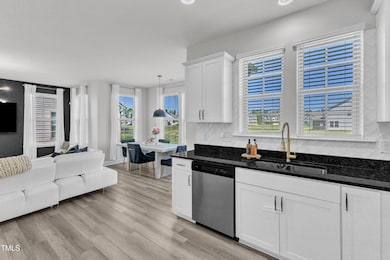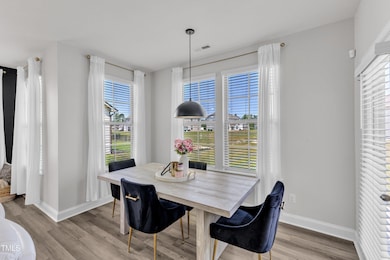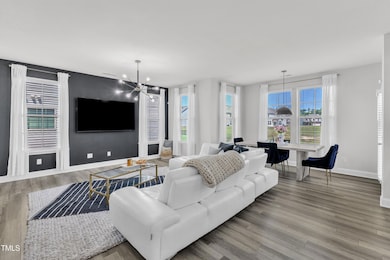
520 Oak Holly Ln Zebulon, NC 27597
Estimated payment $2,152/month
Highlights
- Hot Property
- Transitional Architecture
- Community Pool
- Open Floorplan
- Granite Countertops
- Stainless Steel Appliances
About This Home
Don't miss this well-maintained 3-bedroom, 2.5-bath home in the growing community of Zebulon, NC! This home features an open floor plan filled with natural light, a spacious kitchen with sleek granite countertops, and plenty of room to entertain. Enjoy the oversized backyard—perfect for gatherings, gardening, or relaxing. Eco-conscious buyers will love the built-in electric car charger. Located in a vibrant neighborhood with access to an Olympic-sized community pool, this home offers comfort, convenience, and lifestyle all in one.
Home Details
Home Type
- Single Family
Est. Annual Taxes
- $3,471
Year Built
- Built in 2021
HOA Fees
- $55 Monthly HOA Fees
Parking
- 2 Car Attached Garage
Home Design
- Transitional Architecture
- Slab Foundation
- Shingle Roof
- Vinyl Siding
- Stone Veneer
Interior Spaces
- 1,686 Sq Ft Home
- 2-Story Property
- Open Floorplan
- Recessed Lighting
- Living Room
- Basement
- Block Basement Construction
- Dryer
Kitchen
- <<OvenToken>>
- Electric Range
- Range Hood
- <<microwave>>
- Dishwasher
- Stainless Steel Appliances
- Granite Countertops
- Disposal
Flooring
- Carpet
- Tile
- Luxury Vinyl Tile
Bedrooms and Bathrooms
- 3 Bedrooms
- Walk-In Closet
- Walk-in Shower
Schools
- Wakelon Elementary School
- Zebulon Middle School
- East Wake High School
Additional Features
- Exterior Lighting
- 7,841 Sq Ft Lot
- Forced Air Heating and Cooling System
Listing and Financial Details
- Assessor Parcel Number 1797804501
Community Details
Overview
- Association fees include unknown
- Weavers Pond HOA, Phone Number (919) 848-4911
- Weavers Pond Subdivision
Recreation
- Community Pool
Map
Home Values in the Area
Average Home Value in this Area
Tax History
| Year | Tax Paid | Tax Assessment Tax Assessment Total Assessment is a certain percentage of the fair market value that is determined by local assessors to be the total taxable value of land and additions on the property. | Land | Improvement |
|---|---|---|---|---|
| 2024 | $3,471 | $316,498 | $65,000 | $251,498 |
| 2023 | $2,711 | $218,428 | $50,000 | $168,428 |
| 2022 | $2,629 | $218,428 | $50,000 | $168,428 |
| 2021 | $1,374 | $119,500 | $50,000 | $69,500 |
Property History
| Date | Event | Price | Change | Sq Ft Price |
|---|---|---|---|---|
| 06/24/2025 06/24/25 | Price Changed | $326,500 | -1.5% | $194 / Sq Ft |
| 06/05/2025 06/05/25 | For Sale | $331,500 | -- | $197 / Sq Ft |
Purchase History
| Date | Type | Sale Price | Title Company |
|---|---|---|---|
| Special Warranty Deed | $234,000 | None Available |
Mortgage History
| Date | Status | Loan Amount | Loan Type |
|---|---|---|---|
| Open | $229,512 | FHA | |
| Closed | $6,885 | New Conventional |
About the Listing Agent

Karla is a resourceful and committed REALTOR® who will take the time necessary to assist her clients in finding a home that will complement their lifestyle and exceed their expectations. She realizes that the home-buying process encompasses more than simply buying a house. It’s buying into a community.
Karla uses her proactive approach to ensure a smooth experience for buyers and sellers. Her strong negotiating skills and soothing personality help her clients as they search for new
Karla's Other Listings
Source: Doorify MLS
MLS Number: 10100865
APN: 1797.04-80-4501-000
- 537 Carissa Ln
- 525 Willow Breeze Ct
- 1595 Ivy Meadow Ln
- 1592 Ivy Meadow Ln
- 1585 Ivy Meadow Ln
- 2120 Blue Iris Way
- 481 Autumn Moon Dr
- 446 Emerald Shire Way
- 1553 Ivy Meadow Ln
- 416 Emerald Shire Way
- 1409 Sage Tree Dr
- 1541 Ivy Meadow Ln
- 1537 Ivy Meadow Ln
- 897 Golden Plum Ln
- 428 Autumn Moon Dr
- 2025 Tulip Spring Dr
- 1813 Ferrell Meadows Dr
- 4204 Vineyard Ridge Dr
- 1824 Ferrell Meadows Dr
- 1408 Weavers Trace Dr
- 1420 Sage Tree Dr
- 2407 Cattail Pond Dr
- 8007 Spiderlily Ct
- 908 Sea Holly Dr
- 8720 Riley Hill Rd
- 172 Ogden Pond Place
- 221 Quincy Meadow Ave
- 209 Quincy Meadow Ave
- 201 Quincy Meadow Ave
- 221 Rustling Way
- 253 Rustling Way
- 3100 Matthew Ridge Dr
- 220 Rustling Way
- 336 Gourd St
- 477 Turning Lk Dr
- 704 Little Patch St
- 421 Brisk Dr
- 489 Turning Lk Dr
- 416 Brisk Dr
- 741 Cider Ml Way
