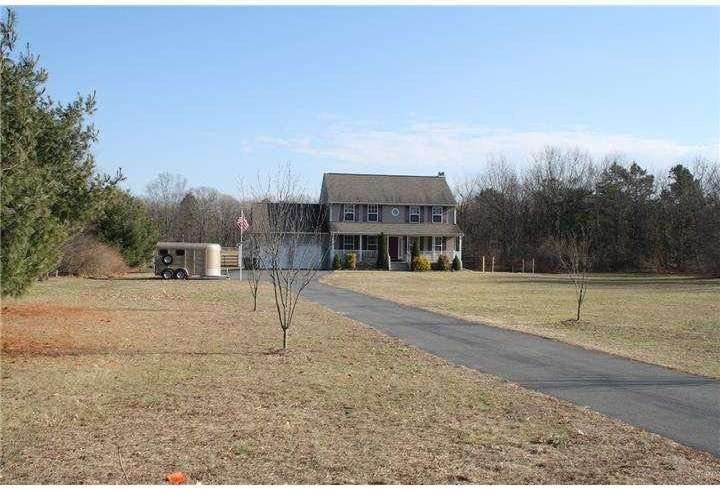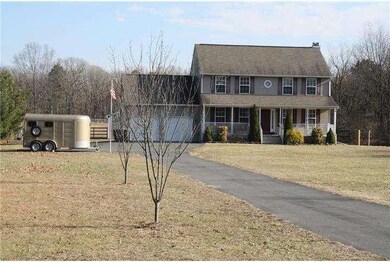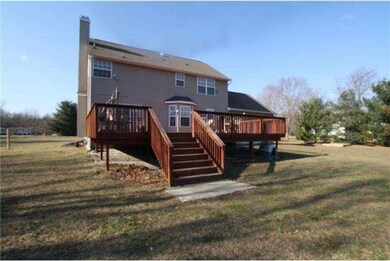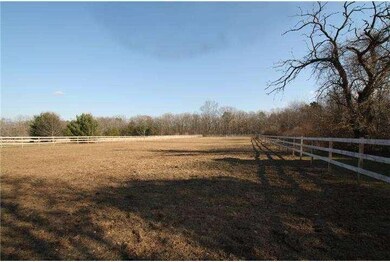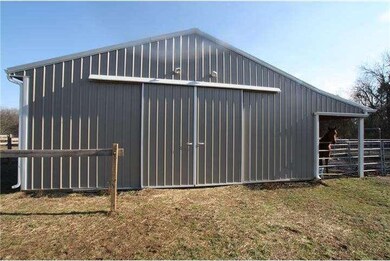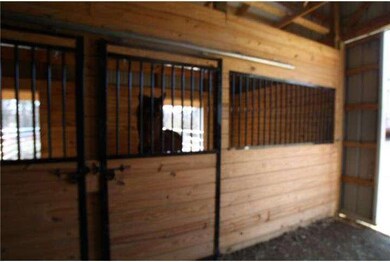
520 Orbanus Ln Williamstown, NJ 08094
Estimated Value: $514,000 - $541,000
Highlights
- Paddocks
- Colonial Architecture
- Barn or Farm Building
- 3.2 Acre Lot
- Deck
- Attic
About This Home
As of May 2014Stop paying board and bring your horses with you! House situated on a little over 3 acres with a variance for 3 horses. Approximately 1 acre of fenced in pasture for horses. Fencing has 3 gates, one 12 ft gate and two 6 ft gates. Barn has 3 stalls that are 12x10 each with a 10x10 tack room and enough storage for about 120 bails of hay. Barn has electric. House is set back approximately 300 feet from the street. Enter into the foyer and immediately to the right is a huge family room that showcases a beautiful stone wood burning fireplace and a walk out to a huge 30x18 deck. Flowing off the family room is the eat in kitchen with U-shaped counter for stools and stainless steel ref and dishwasher. Let's not forget the formal dining room for all your family get togethers! Laundry room on main level with washer and dryer. Upstairs has private master bedroom with vaulted ceiling, ceiling fan, walk in closet and private master bath with stall shower, double vanity and corner Jacuzzi tub. The other 2 bedrooms are nicely sized with large double closets. Basement with Bilco doors. 2 car garage. Driveway has enough parking for 6 cars! House situated on dead end street.
Last Agent to Sell the Property
Century 21 Rauh & Johns License #RS3300057 Listed on: 01/20/2014

Home Details
Home Type
- Single Family
Est. Annual Taxes
- $10,094
Year Built
- Built in 2005
Lot Details
- 3.2 Acre Lot
- Lot Dimensions are 174x1024
- Property is in good condition
Parking
- 2 Car Attached Garage
- 3 Open Parking Spaces
- Driveway
Home Design
- Colonial Architecture
- Vinyl Siding
Interior Spaces
- 2,064 Sq Ft Home
- Property has 2 Levels
- Ceiling Fan
- 1 Fireplace
- Living Room
- Dining Room
- Unfinished Basement
- Basement Fills Entire Space Under The House
- Butlers Pantry
- Laundry on main level
- Attic
Flooring
- Wall to Wall Carpet
- Vinyl
Bedrooms and Bathrooms
- 3 Bedrooms
- En-Suite Primary Bedroom
- En-Suite Bathroom
- Walk-in Shower
Outdoor Features
- Deck
- Exterior Lighting
Utilities
- Forced Air Heating and Cooling System
- Heating System Uses Gas
- Well
- Natural Gas Water Heater
- On Site Septic
Additional Features
- Barn or Farm Building
- Paddocks
Community Details
- No Home Owners Association
Listing and Financial Details
- Tax Lot 00031 01
- Assessor Parcel Number 11-02702-00031 01
Ownership History
Purchase Details
Home Financials for this Owner
Home Financials are based on the most recent Mortgage that was taken out on this home.Purchase Details
Purchase Details
Home Financials for this Owner
Home Financials are based on the most recent Mortgage that was taken out on this home.Purchase Details
Home Financials for this Owner
Home Financials are based on the most recent Mortgage that was taken out on this home.Purchase Details
Home Financials for this Owner
Home Financials are based on the most recent Mortgage that was taken out on this home.Purchase Details
Similar Homes in the area
Home Values in the Area
Average Home Value in this Area
Purchase History
| Date | Buyer | Sale Price | Title Company |
|---|---|---|---|
| Thornborough Teresa M | $285,000 | -- | |
| Thornborough Harry | $285,000 | -- | |
| Miller Sean M | $281,250 | None Available | |
| Boulden Walter | $90,000 | Weichert Title Agency | |
| Palumbo Anthony R | $42,000 | -- | |
| Racobaldo Philip | $33,000 | -- |
Mortgage History
| Date | Status | Borrower | Loan Amount |
|---|---|---|---|
| Open | Thornbourgh Harry | $301,914 | |
| Previous Owner | Miller Sean M | $276,000 | |
| Previous Owner | Boulden Walter | $15,000 | |
| Previous Owner | Boulden Walter | $207,500 | |
| Previous Owner | Boulden Walter | $207,000 | |
| Previous Owner | Boulden Walter | $65,000 | |
| Previous Owner | Palumbo Anthony R | $26,300 |
Property History
| Date | Event | Price | Change | Sq Ft Price |
|---|---|---|---|---|
| 05/23/2014 05/23/14 | Sold | $285,000 | -10.9% | $138 / Sq Ft |
| 03/26/2014 03/26/14 | Pending | -- | -- | -- |
| 01/20/2014 01/20/14 | For Sale | $319,900 | -- | $155 / Sq Ft |
Tax History Compared to Growth
Tax History
| Year | Tax Paid | Tax Assessment Tax Assessment Total Assessment is a certain percentage of the fair market value that is determined by local assessors to be the total taxable value of land and additions on the property. | Land | Improvement |
|---|---|---|---|---|
| 2024 | $10,647 | $313,300 | $91,200 | $222,100 |
| 2023 | $10,647 | $292,900 | $91,200 | $201,700 |
| 2022 | $10,597 | $292,900 | $91,200 | $201,700 |
| 2021 | $10,664 | $292,900 | $91,200 | $201,700 |
| 2020 | $10,653 | $292,900 | $91,200 | $201,700 |
| 2019 | $10,588 | $292,900 | $91,200 | $201,700 |
| 2018 | $10,416 | $292,900 | $91,200 | $201,700 |
| 2017 | $10,127 | $285,900 | $73,000 | $212,900 |
| 2016 | $9,998 | $285,900 | $73,000 | $212,900 |
| 2015 | $9,712 | $285,900 | $73,000 | $212,900 |
| 2014 | $9,429 | $285,900 | $73,000 | $212,900 |
Agents Affiliated with this Home
-
Cheryl Barbagallo

Seller's Agent in 2014
Cheryl Barbagallo
Century 21 - Rauh & Johns
(609) 820-2350
32 Total Sales
-
Diane Contarino

Buyer's Agent in 2014
Diane Contarino
Harvest Realty
(609) 970-2700
2 in this area
85 Total Sales
Map
Source: Bright MLS
MLS Number: 1002784710
APN: 11-02702-0000-00031-01
- 638 Mills Ln
- 363 Bryn Mawr Dr
- 209 Spring Beauty Dr
- 0 E Malaga Rd Unit NJGL2055098
- 0 Winslow Rd Unit NJGL2052636
- 1700 Winslow Rd
- 249 Spring Beauty Dr
- 959 New Brooklyn Rd
- 310 Bryn Mawr Dr
- 458 Radix Rd
- 1318 Stonehenge Dr
- 208 Mimosa Ct
- 33 Miracle Dr
- 444 Madison Ave
- 432 Madison Ave
- 0 Broadlane Rd Unit NJGL2047004
- 920 Hampton Way
- 600 S Main St
- 120 Karen Dr
- 1851 S Black Horse Pk Pike
