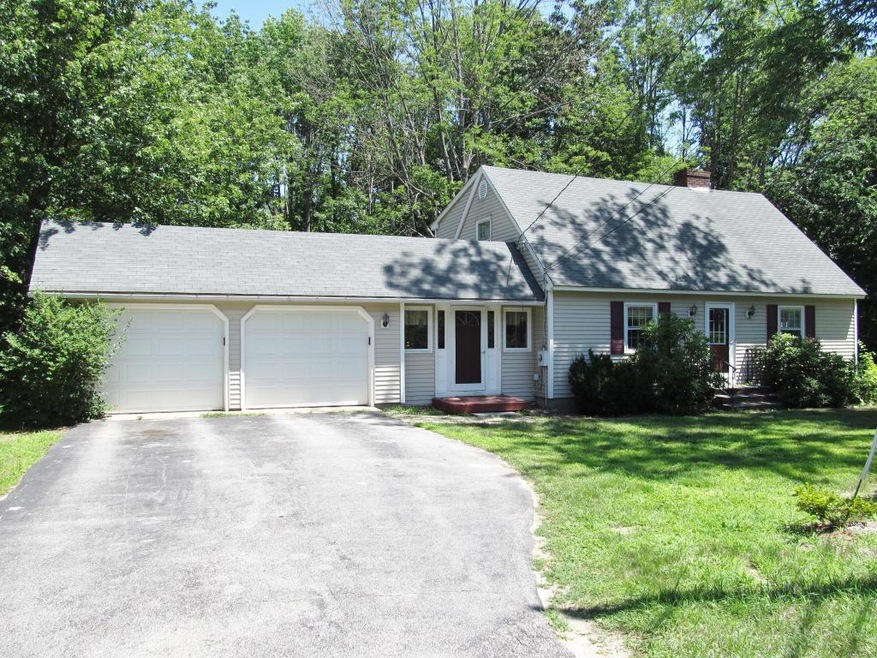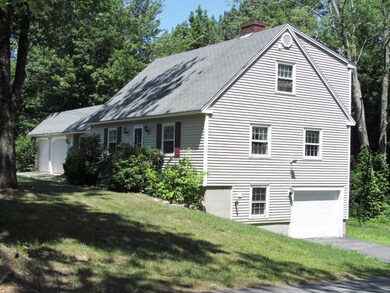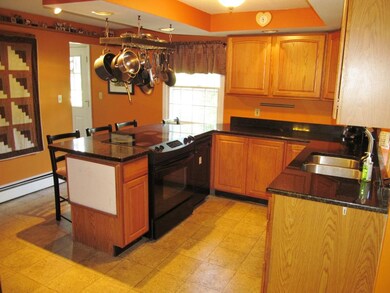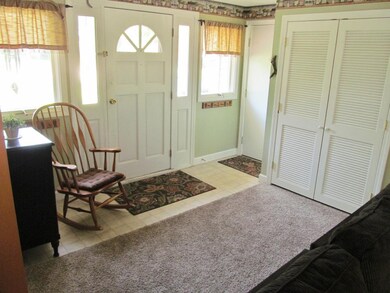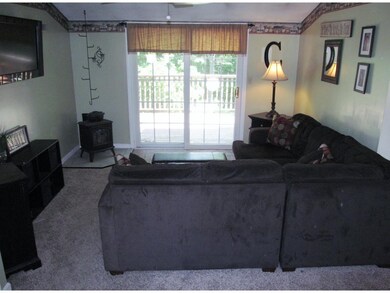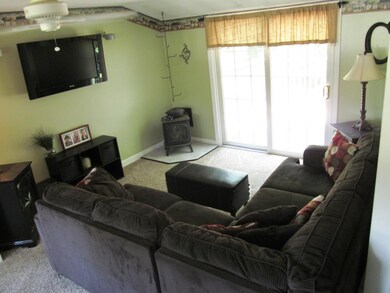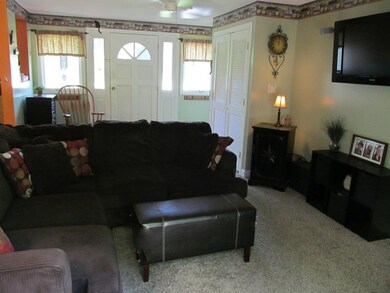
Highlights
- Cape Cod Architecture
- Deck
- Softwood Flooring
- Bow Elementary School Rated A-
- Wooded Lot
- Main Floor Bedroom
About This Home
As of January 2024Bow! What a GREAT VALUE! AND fantastic location. Easy access to the Interstates and all that Bow and surrounding towns have to offer. This expanded Cape has updates including a new kitchen with granite counters and newer appliances. It has 3 bedrooms and a small office or other bedroom AND a full laundry room on the second floor., and, of course, a full bath. There is a good size Living Room with FP, & a family room, formal dining room, PLUS a first floor bedroom for guests, or could be an office, or whatever-you-need-it-to-be room, as well another bath. There is plenty of room for a large family. There is a 2 car attached garage, but also a 3rd garage under. The house needs interior paint & some flooring updates, but the price reflects that. What a good value & with a little care, your equity will increase rapidly. Don't miss this true opportunity! Come and view this solid, very nice, home in Bow that is priced to sell and will likely go quickly.
Last Agent to Sell the Property
Linda Hutton
BHHS Verani Concord License #042658 Listed on: 07/12/2016

Home Details
Home Type
- Single Family
Est. Annual Taxes
- $5,682
Year Built
- Built in 1969
Lot Details
- 1 Acre Lot
- Landscaped
- Level Lot
- Wooded Lot
Parking
- 3 Car Direct Access Garage
- Automatic Garage Door Opener
Home Design
- Cape Cod Architecture
- Concrete Foundation
- Wood Frame Construction
- Shingle Roof
- Vinyl Siding
Interior Spaces
- 1.75-Story Property
- Whole House Fan
- Ceiling Fan
- Wood Burning Fireplace
- Dining Area
Kitchen
- Open to Family Room
- Electric Range
- Stove
- Dishwasher
Flooring
- Softwood
- Carpet
- Tile
- Vinyl
Bedrooms and Bathrooms
- 3 Bedrooms
- Main Floor Bedroom
- Bathroom on Main Level
Laundry
- Laundry on upper level
- Washer and Dryer Hookup
Unfinished Basement
- Walk-Out Basement
- Connecting Stairway
- Basement Storage
- Natural lighting in basement
Schools
- Bow Elementary School
- Bow Memorial Middle School
- Bow High School
Utilities
- Hot Water Heating System
- Heating System Uses Gas
- Heating System Uses Oil
- 200+ Amp Service
- Private Water Source
- Drilled Well
- Septic Tank
- Private Sewer
- Leach Field
- High Speed Internet
- Cable TV Available
Additional Features
- Hard or Low Nap Flooring
- Deck
Ownership History
Purchase Details
Home Financials for this Owner
Home Financials are based on the most recent Mortgage that was taken out on this home.Purchase Details
Home Financials for this Owner
Home Financials are based on the most recent Mortgage that was taken out on this home.Purchase Details
Similar Home in Bow, NH
Home Values in the Area
Average Home Value in this Area
Purchase History
| Date | Type | Sale Price | Title Company |
|---|---|---|---|
| Warranty Deed | $425,000 | None Available | |
| Warranty Deed | $238,533 | -- | |
| Deed | -- | -- |
Mortgage History
| Date | Status | Loan Amount | Loan Type |
|---|---|---|---|
| Open | $340,000 | Purchase Money Mortgage | |
| Previous Owner | $14,892 | Stand Alone Refi Refinance Of Original Loan | |
| Previous Owner | $16,295 | FHA | |
| Previous Owner | $234,179 | FHA | |
| Previous Owner | $0 | FHA | |
| Previous Owner | $188,000 | Stand Alone Refi Refinance Of Original Loan | |
| Previous Owner | $50,000 | Unknown |
Property History
| Date | Event | Price | Change | Sq Ft Price |
|---|---|---|---|---|
| 01/30/2024 01/30/24 | Sold | $425,000 | -5.6% | $253 / Sq Ft |
| 01/10/2024 01/10/24 | Pending | -- | -- | -- |
| 01/03/2024 01/03/24 | For Sale | $450,000 | +88.7% | $268 / Sq Ft |
| 09/02/2016 09/02/16 | Sold | $238,500 | +3.7% | $142 / Sq Ft |
| 07/26/2016 07/26/16 | Pending | -- | -- | -- |
| 07/12/2016 07/12/16 | For Sale | $230,000 | -- | $137 / Sq Ft |
Tax History Compared to Growth
Tax History
| Year | Tax Paid | Tax Assessment Tax Assessment Total Assessment is a certain percentage of the fair market value that is determined by local assessors to be the total taxable value of land and additions on the property. | Land | Improvement |
|---|---|---|---|---|
| 2024 | $8,660 | $437,800 | $137,200 | $300,600 |
| 2023 | $7,411 | $266,500 | $98,000 | $168,500 |
| 2022 | $7,068 | $266,500 | $98,000 | $168,500 |
| 2021 | $6,793 | $266,500 | $98,000 | $168,500 |
| 2020 | $6,817 | $266,500 | $98,000 | $168,500 |
| 2019 | $6,985 | $266,500 | $98,000 | $168,500 |
| 2018 | $6,453 | $232,300 | $89,300 | $143,000 |
| 2017 | $6,473 | $233,100 | $89,300 | $143,800 |
| 2016 | $6,128 | $233,100 | $89,300 | $143,800 |
| 2015 | $5,679 | $199,000 | $84,900 | $114,100 |
| 2014 | $5,872 | $199,000 | $84,900 | $114,100 |
| 2011 | $5,330 | $196,300 | $84,900 | $111,400 |
Agents Affiliated with this Home
-

Seller's Agent in 2024
Lia Damm-Dennehy
Imperial Properties
(603) 540-8285
2 in this area
67 Total Sales
-

Buyer's Agent in 2024
Hannah Zona
RE/MAX
(603) 716-7492
1 in this area
145 Total Sales
-
L
Seller's Agent in 2016
Linda Hutton
BHHS Verani Concord
-

Buyer's Agent in 2016
Crystal Ashman
Coldwell Banker Classic Realty
(603) 490-0203
1 in this area
93 Total Sales
Map
Source: PrimeMLS
MLS Number: 4503743
APN: BOWW-000003-000004-000037-G000000
- 13 Kelso Dr
- 11 Bela View Dr
- 250 Grapevine Rd
- 9 Longview Dr
- 5 Longview Dr
- I3-03-05 Clinton St
- 27 Brushwood Dr
- 22 Brushwood Dr
- 8 Essex Dr
- 5 Sullivan Dr
- 13 Evergreen Dr
- 40 Gile Hill Rd
- 50 Clement Rd
- 0 Brown Hill Rd Unit 5032600
- 7 Sundance Ln
- 3 Sundance Ln Unit Lot N - The Hannah
- 23 Sawmill Rd
- 40 Sawmill Rd
- 82 F Sawmill Rd
- 64 Sterling Place
