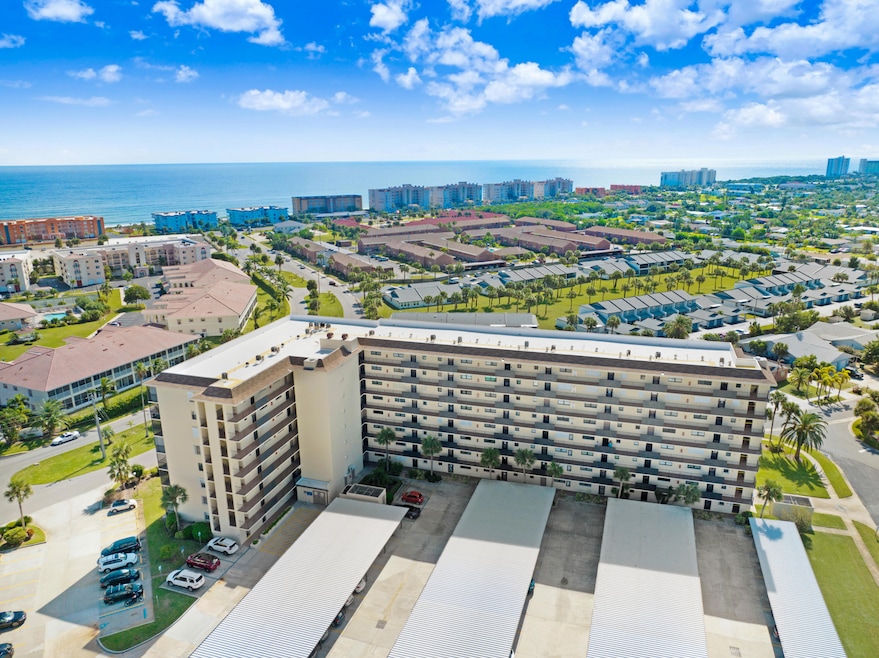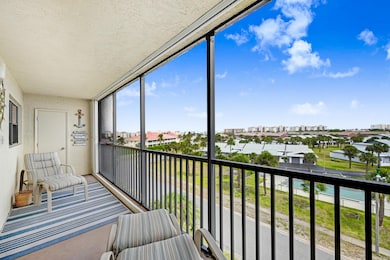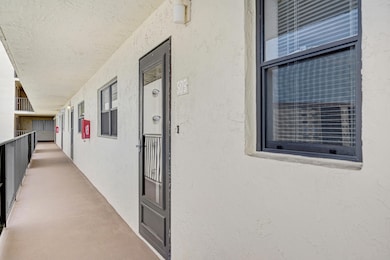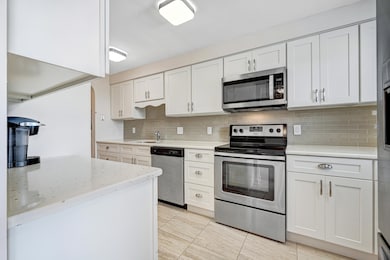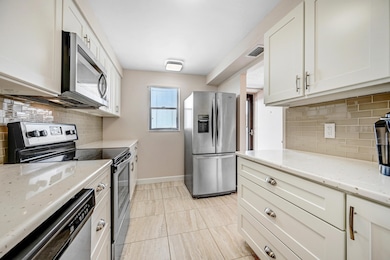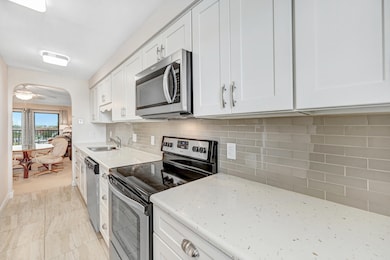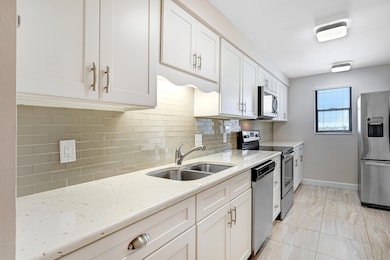
Harbour Royale 520 Palm Springs Blvd Unit 505 Floor 5 Indian Harbour Beach, FL 32937
Estimated payment $1,863/month
Highlights
- City View
- Clubhouse
- Tennis Courts
- Ocean Breeze Elementary School Rated A-
- Screened Porch
- Balcony
About This Home
Discover your dream home in this exquisite 5th-floor FURNISHED condo with breathtaking views of the Atlantic Ocean! Step into modern elegance with an updated all-white kitchen featuring new cabinets, brand new fridge, ceramic tile backsplash, & quartz countertops. Enjoy the convenience of newer A/C & hot water heater, along with the comfort of a large primary bedroom complete with a walk-in closet. With a stackable washer and dryer, ample storage space, and accordion shutters on the balcony, this meticulously maintained condo offers both functionality and charm. Step outside onto the spacious balcony to experience the soothing ocean breeze. Enjoy coastal living at its finest! Harbour Royale HOA is an Active Well Managed Community. Features included: Solar Heated Community Pool, Tennis Courts, Shuffleboard, Club House, & a Short Walk to Ocean Beach Access. Restorations including roofs completed in 2022. One Pet allowed - 25lbs Assigned Carport = D-15 and ample Guest Parking too.
Property Details
Home Type
- Condominium
Est. Annual Taxes
- $587
Year Built
- Built in 1981
HOA Fees
- $605 Monthly HOA Fees
Home Design
- Membrane Roofing
- Block Exterior
Interior Spaces
- 1,055 Sq Ft Home
- 1-Story Property
- Ceiling Fan
- Screened Porch
Kitchen
- Electric Range
- Microwave
- Dishwasher
Flooring
- Carpet
- Tile
Bedrooms and Bathrooms
- 2 Bedrooms
- Walk-In Closet
Laundry
- Laundry in unit
- Dryer
- Washer
Parking
- 1 Carport Space
- Assigned Parking
Schools
- Ocean Breeze Elementary School
- Hoover Middle School
- Satellite High School
Utilities
- Central Air
- Heating Available
- Cable TV Available
Additional Features
- Balcony
- Northeast Facing Home
Listing and Financial Details
- Assessor Parcel Number 27-37-12-00-00569.7-0000.00
Community Details
Overview
- Association fees include cable TV, insurance, internet, sewer, trash, water
- Towers Management Association, Phone Number (321) 733-3382
- Harbour Royale S Condo Ph III Subdivision
Amenities
- Clubhouse
Recreation
Pet Policy
- Pets up to 25 lbs
- 1 Pet Allowed
Map
About Harbour Royale
Home Values in the Area
Average Home Value in this Area
Tax History
| Year | Tax Paid | Tax Assessment Tax Assessment Total Assessment is a certain percentage of the fair market value that is determined by local assessors to be the total taxable value of land and additions on the property. | Land | Improvement |
|---|---|---|---|---|
| 2025 | $612 | $80,500 | -- | -- |
| 2024 | $3,691 | $78,240 | -- | -- |
| 2023 | $3,691 | $226,060 | $0 | $226,060 |
| 2022 | $2,602 | $196,800 | $0 | $0 |
| 2021 | $2,253 | $132,290 | $0 | $132,290 |
| 2020 | $2,132 | $122,830 | $0 | $122,830 |
| 2019 | $2,139 | $120,540 | $0 | $120,540 |
| 2018 | $2,065 | $119,350 | $0 | $119,350 |
| 2017 | $2,050 | $125,400 | $0 | $125,400 |
| 2016 | $1,854 | $104,500 | $0 | $0 |
| 2015 | $1,657 | $83,000 | $0 | $0 |
| 2014 | $1,786 | $88,040 | $0 | $0 |
Property History
| Date | Event | Price | List to Sale | Price per Sq Ft | Prior Sale |
|---|---|---|---|---|---|
| 10/13/2025 10/13/25 | Pending | -- | -- | -- | |
| 09/12/2025 09/12/25 | For Sale | $229,000 | -19.6% | $217 / Sq Ft | |
| 01/03/2023 01/03/23 | Sold | $285,000 | -1.7% | $270 / Sq Ft | View Prior Sale |
| 12/07/2022 12/07/22 | Pending | -- | -- | -- | |
| 11/18/2022 11/18/22 | For Sale | $289,900 | +139.8% | $275 / Sq Ft | |
| 12/08/2014 12/08/14 | Sold | $120,900 | +0.8% | $115 / Sq Ft | View Prior Sale |
| 11/12/2014 11/12/14 | Pending | -- | -- | -- | |
| 11/08/2014 11/08/14 | For Sale | $119,900 | +10.0% | $114 / Sq Ft | |
| 09/09/2013 09/09/13 | Sold | $109,000 | -9.1% | $103 / Sq Ft | View Prior Sale |
| 08/20/2013 08/20/13 | Pending | -- | -- | -- | |
| 07/08/2013 07/08/13 | For Sale | $119,900 | -- | $114 / Sq Ft |
Purchase History
| Date | Type | Sale Price | Title Company |
|---|---|---|---|
| Warranty Deed | $285,000 | Title Security | |
| Warranty Deed | $285,000 | Title Security | |
| Warranty Deed | $120,900 | Title Security & Escrow Of C | |
| Warranty Deed | $109,000 | Sullivan Title Services Llc | |
| Warranty Deed | -- | None Available |
About the Listing Agent

We are dedicated to the "Customer Experience." Our clients always come FIRST. As the LOCAL Experts of Choice - We specialize in marketing and selling homes, relocation, probate/inherited homes, new construction, first time home buyers and adult active (55plus) communities.
We are proud to say we are:
+ Skilled Negotiators
+ Proven and Knowledgeable Problem Solvers
+ Resourceful – We close 99% of our Transactions
Whether it is selling, investing or buying, let
Monica's Other Listings
Source: Space Coast MLS (Space Coast Association of REALTORS®)
MLS Number: 1057043
APN: 27-37-12-00-00569.7-0000.00
- 500 Palm Springs Blvd Unit 408
- 500 Palm Springs Blvd Unit 804
- 500 Palm Springs Blvd Unit 407
- 500 Palm Springs Blvd Unit 509
- 500 Palm Springs Blvd Unit 413
- 500 Palm Springs Blvd Unit 711
- 500 Palm Springs Blvd Unit 601
- 520 Palm Springs Blvd Unit 804
- 520 Palm Springs Blvd Unit 311
- 416 School Rd Unit 201
- 412 School Rd Unit 85
- 410 Emerald Dr S
- 544 Biscayne Dr
- 426 Emerald Dr S
- 513 & 515 Ronnie Dr
- 121 Lancha Cir Unit 206
- 127 Lancha Cir Unit 204
- 119 Lancha Cir Unit 104
- 127 Lancha Cir Unit 203
- 123 Lancha Cir Unit 307
