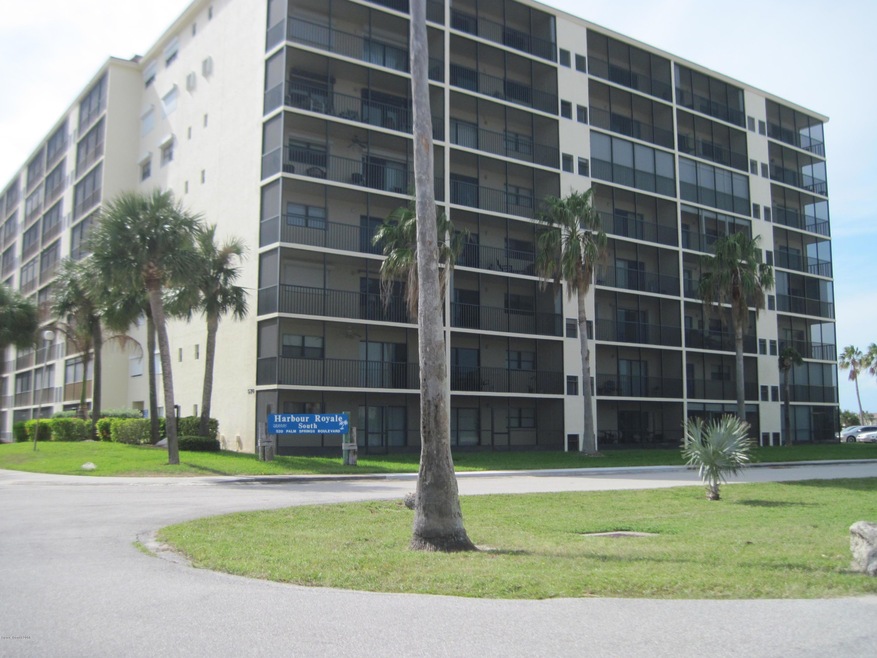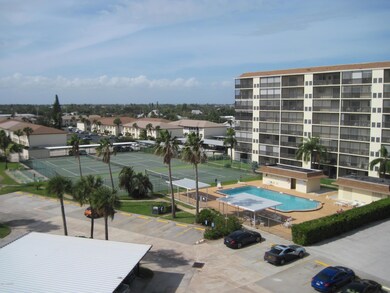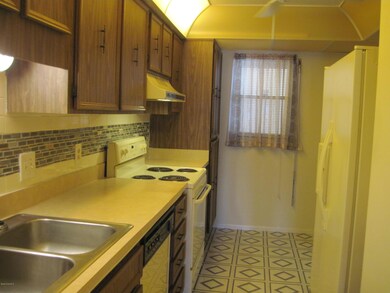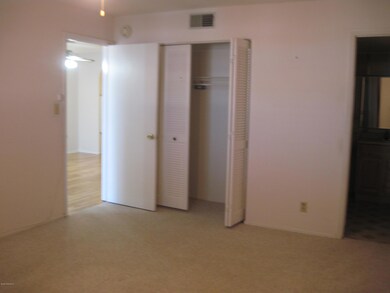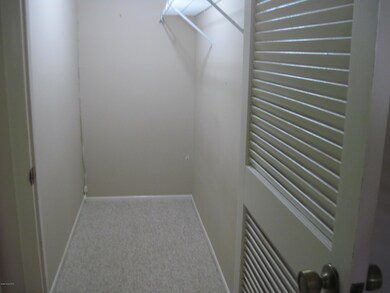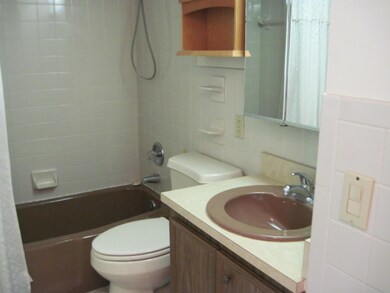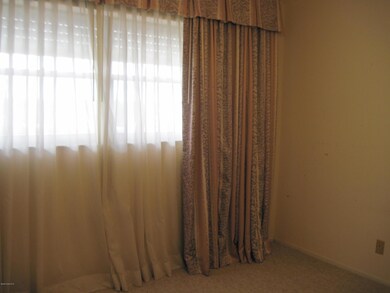
Harbour Royale 520 Palm Springs Blvd Unit 612 Indian Harbour Beach, FL 32937
Highlights
- Ocean View
- Solar Heated In Ground Pool
- Clubhouse
- Ocean Breeze Elementary School Rated A-
- Open Floorplan
- Screened Porch
About This Home
As of June 2025This 6th floor unit has beautiful views! Just a short walk to beaches, restaurants, and more. This unit is clean and move-in ready. Complex has pool, tennis courts, and numerous amenities. New balconies installed this year; also has rolladen storm shutters. Unit has laminate floors in living areas with carpet in bedrooms. Stackable washer & dryer stay as well.
Hurry on this one!
Last Agent to Sell the Property
Norma Penton
BHHS Florida Realty License #579384 Listed on: 10/29/2016

Last Buyer's Agent
Karin Mann
RE/MAX Interactive
Property Details
Home Type
- Condominium
Est. Annual Taxes
- $703
Year Built
- Built in 1981
HOA Fees
- $418 Monthly HOA Fees
Property Views
Home Design
- Shingle Roof
- Concrete Siding
- Block Exterior
- Stucco
Interior Spaces
- 1,100 Sq Ft Home
- Open Floorplan
- Ceiling Fan
- Screened Porch
Kitchen
- Eat-In Kitchen
- Electric Range
- Dishwasher
Flooring
- Carpet
- Laminate
- Vinyl
Bedrooms and Bathrooms
- 2 Bedrooms
- Walk-In Closet
- 2 Full Bathrooms
- Separate Shower in Primary Bathroom
Laundry
- Dryer
- Washer
Home Security
Parking
- 1 Carport Space
- Guest Parking
- Assigned Parking
Outdoor Features
- Solar Heated In Ground Pool
- Balcony
Schools
- Ocean Breeze Elementary School
- Hoover Middle School
- Satellite High School
Utilities
- Central Heating and Cooling System
- Electric Water Heater
- Cable TV Available
Listing and Financial Details
- Assessor Parcel Number 27-37-12-00-00571.7-0000.00
Community Details
Overview
- Association fees include cable TV, insurance, pest control, sewer, trash, water
- Leland Mgmt. Association, Phone Number (321) 549-0953
- Harbour Royale S Condo Ph Iii Subdivision
- Maintained Community
- Car Wash Area
- 8-Story Property
Amenities
- Clubhouse
- Laundry Facilities
- Elevator
Recreation
- Shuffleboard Court
Pet Policy
- Pet Size Limit
- Breed Restrictions
Security
- Hurricane or Storm Shutters
Ownership History
Purchase Details
Home Financials for this Owner
Home Financials are based on the most recent Mortgage that was taken out on this home.Purchase Details
Purchase Details
Purchase Details
Purchase Details
Purchase Details
Purchase Details
Purchase Details
Similar Homes in Indian Harbour Beach, FL
Home Values in the Area
Average Home Value in this Area
Purchase History
| Date | Type | Sale Price | Title Company |
|---|---|---|---|
| Warranty Deed | $211,500 | International Title & Escrow | |
| Warranty Deed | $211,500 | International Title & Escrow | |
| Warranty Deed | -- | None Available | |
| Deed | -- | -- | |
| Warranty Deed | -- | None Available | |
| Warranty Deed | -- | None Available | |
| Warranty Deed | -- | None Available | |
| Warranty Deed | -- | None Available | |
| Warranty Deed | $77,000 | -- |
Mortgage History
| Date | Status | Loan Amount | Loan Type |
|---|---|---|---|
| Previous Owner | $55,000 | Credit Line Revolving |
Property History
| Date | Event | Price | Change | Sq Ft Price |
|---|---|---|---|---|
| 06/27/2025 06/27/25 | Sold | $211,500 | -6.0% | $192 / Sq Ft |
| 04/14/2025 04/14/25 | For Sale | $225,000 | +53.1% | $205 / Sq Ft |
| 01/30/2017 01/30/17 | Sold | $147,000 | -4.2% | $134 / Sq Ft |
| 01/10/2017 01/10/17 | Pending | -- | -- | -- |
| 01/05/2017 01/05/17 | Price Changed | $153,500 | -2.5% | $140 / Sq Ft |
| 10/29/2016 10/29/16 | For Sale | $157,500 | -- | $143 / Sq Ft |
Tax History Compared to Growth
Tax History
| Year | Tax Paid | Tax Assessment Tax Assessment Total Assessment is a certain percentage of the fair market value that is determined by local assessors to be the total taxable value of land and additions on the property. | Land | Improvement |
|---|---|---|---|---|
| 2023 | $673 | $99,660 | $0 | $0 |
| 2022 | $633 | $96,760 | $0 | $0 |
| 2021 | $635 | $93,950 | $0 | $0 |
| 2020 | $627 | $92,660 | $0 | $0 |
| 2019 | $614 | $90,580 | $0 | $0 |
| 2018 | $607 | $88,900 | $0 | $0 |
| 2017 | $2,425 | $130,200 | $0 | $130,200 |
| 2016 | $684 | $73,480 | $0 | $0 |
| 2015 | $703 | $72,970 | $0 | $0 |
| 2014 | $710 | $72,400 | $0 | $0 |
Agents Affiliated with this Home
-
Jenn Clements

Seller's Agent in 2025
Jenn Clements
Coastal Life Properties LLC
(321) 302-1430
10 in this area
583 Total Sales
-
N
Buyer's Agent in 2025
Non-Member Non-Member Out Of Area
Non-MLS or Out of Area
-
N
Seller's Agent in 2017
Norma Penton
BHHS Florida Realty
-
K
Buyer's Agent in 2017
Karin Mann
RE/MAX Interactive
About Harbour Royale
Map
Source: Space Coast MLS (Space Coast Association of REALTORS®)
MLS Number: 767612
APN: 27-37-12-00-00571.7-0000.00
- 520 Palm Springs Blvd Unit 405
- 520 Palm Springs Blvd Unit 102
- 520 Palm Springs Blvd Unit 804
- 520 Palm Springs Blvd Unit 704
- 500 Palm Springs Blvd Unit 411
- 500 Palm Springs Blvd Unit 706
- 500 Palm Springs Blvd Unit 413
- 416 School Rd Unit 211
- 513 & 515 Ronnie Dr
- 528 Alhambra St
- 720 Palm Springs Cir
- 1047 Small Ct Unit 39
- 743 Palm Springs Cir
- 121 Lancha Cir Unit 203
- 121 Lancha Cir Unit 206
- 127 Lancha Cir Unit 204
- 127 Lancha Cir Unit 203
- 129 Lancha Cir Unit 201
- 119 Lancha Cir Unit 104
- 123 Lancha Cir Unit 308
