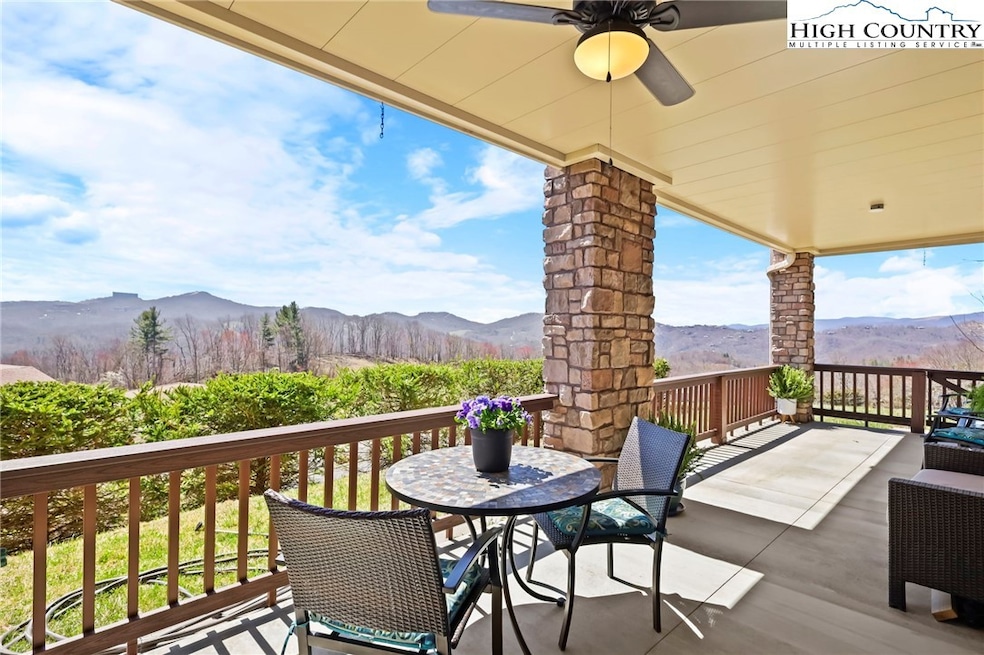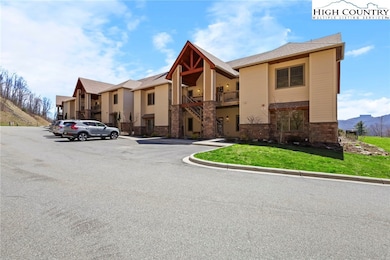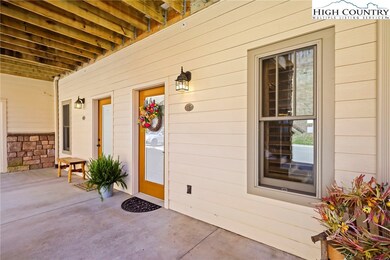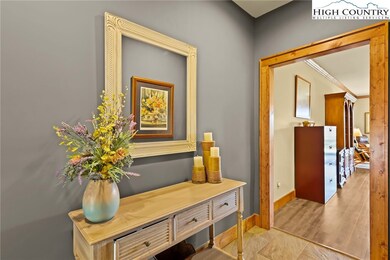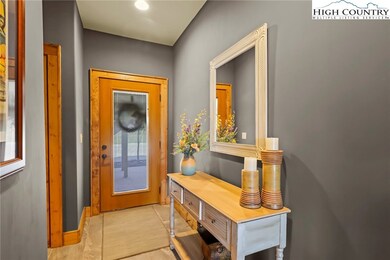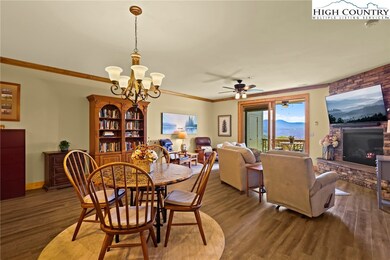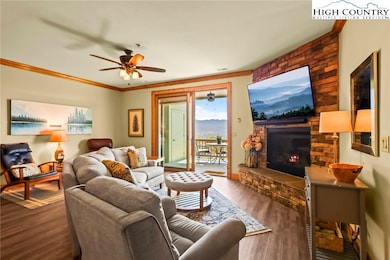
520 Penny Ln Unit 1B Banner Elk, NC 28604
Estimated payment $3,794/month
Highlights
- Mountain View
- Mountain Architecture
- Elevator
- Banner Elk Elementary School Rated A-
- Covered patio or porch
- Tankless Water Heater
About This Home
Experience refined mountain living in this stunning level-entry, end-unit condo, perfectly situated just minutes from Banner Elk, Lees-McRae College, and the premier ski resorts of Beech and Sugar Mountain. Boasting superior soundproofing and high-end finishes throughout, this luxury 2 bedroom/2 bath residence offers both comfort and sophistication. Step into a spacious, open-concept layout featuring a gourmet kitchen with granite countertops, great for entertaining. Unwind in the primary ensuite, complete with a walk-in shower, and a custom walk-in closet with built-in shelving. Enjoy cozy evenings by the natural gas fireplace or dine al fresco with a built-in outdoor grill while soaking in breathtaking long-range views. Additional highlights include natural gas heating, 9-foot ceilings, elegant design details, and a 30-day minimum rental policy, offering flexibility for both homeowners and investors.Whether you're looking for a full-time residence, a second home, or a luxury rental opportunity, this exceptional property blends mountain charm with upscale living—truly a rare find in the High Country.
Listing Agent
Realty One Group Results-Boone Brokerage Phone: (828) 385-0841 Listed on: 04/11/2025

Property Details
Home Type
- Condominium
Est. Annual Taxes
- $3,929
Year Built
- Built in 2018
HOA Fees
- $225 Monthly HOA Fees
Home Design
- Mountain Architecture
- Slab Foundation
- Wood Frame Construction
- Shingle Roof
- Asphalt Roof
- Hardboard
- Stone
Interior Spaces
- 1,573 Sq Ft Home
- 1-Story Property
- Stone Fireplace
- Gas Fireplace
- Double Hung Windows
- Mountain Views
Kitchen
- Gas Range
- Microwave
- Dishwasher
- Disposal
Bedrooms and Bathrooms
- 2 Bedrooms
- 2 Full Bathrooms
Laundry
- Laundry on main level
- Dryer
- Washer
Home Security
Parking
- No Garage
- Driveway
Outdoor Features
- Covered patio or porch
- Outdoor Grill
Schools
- Banner Elk Elementary School
- Avery Middle School
- Avery County High School
Utilities
- Forced Air Heating and Cooling System
- Heating System Uses Gas
- Tankless Water Heater
- Gas Water Heater
- High Speed Internet
Listing and Financial Details
- Assessor Parcel Number 1859130354120001102
Community Details
Overview
- The Vistas Subdivision
Additional Features
- Elevator
- Carbon Monoxide Detectors
Map
Home Values in the Area
Average Home Value in this Area
Property History
| Date | Event | Price | Change | Sq Ft Price |
|---|---|---|---|---|
| 04/11/2025 04/11/25 | For Sale | $582,000 | -- | $370 / Sq Ft |
Similar Homes in the area
Source: High Country Association of REALTORS®
MLS Number: 254852
- 520 Penny Ln Unit 1B
- 110 Sugar Ski Dr Unit 10-201
- 104 Sugar Ski Dr Unit 422
- 303 Sugar Top Dr Unit 2907
- 303 Sugar Top Dr Unit 3029
- 303 Sugar Top Dr Unit 5-2524
- 303 Sugar Top Dr Unit 2-2920
- 303 Sugar Top Dr Unit 2921
- 303 Sugar Top Dr Unit 7-2712
- 303 Sugar Top Dr Unit 1-3127
- 303 Sugar Top Dr Unit 3-3328
- 303 Sugar Top Dr Unit 2511
- 303 Sugar Top Dr Unit 2705
- 303 Sugar Top Dr Unit 3128
- 303 Sugar Top Dr Unit 6-2618
- 303 Sugar Top Dr Unit 3825
- 303 Sugar Top Dr Unit 2115
- 303 Sugar Top Dr Unit 2-323
- 303 Sugar Top Dr Unit 2723
- 303 Sugar Top Dr Unit 2315
