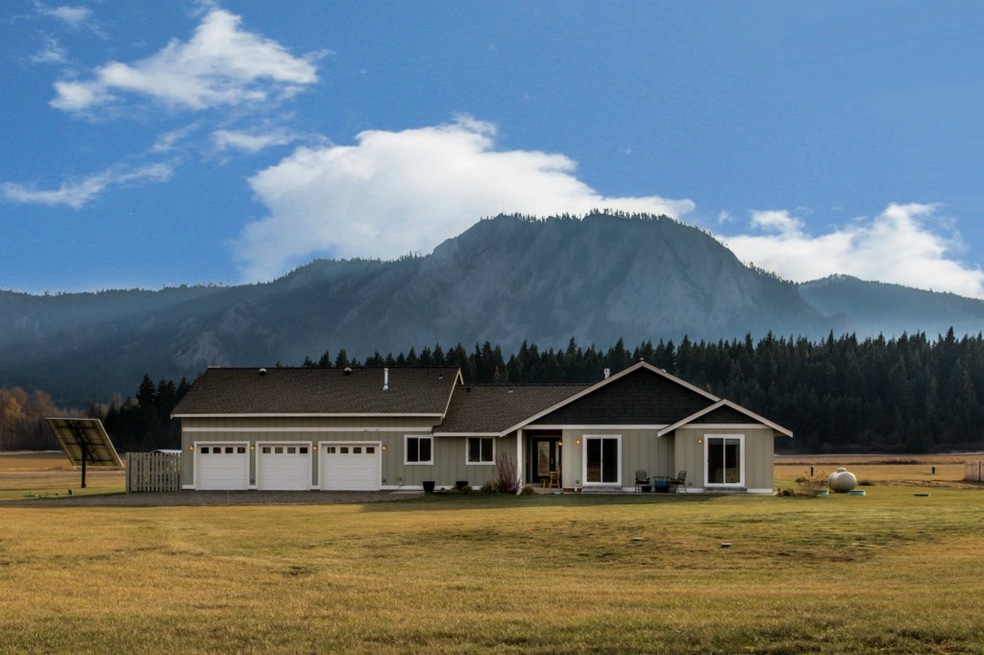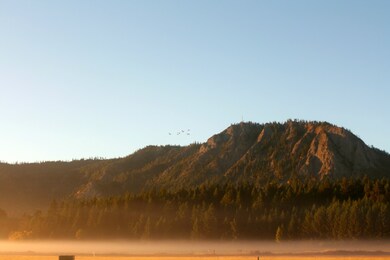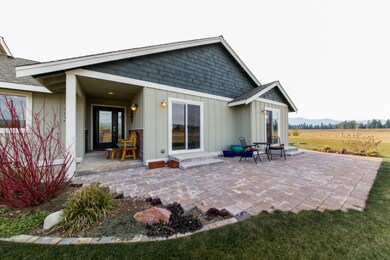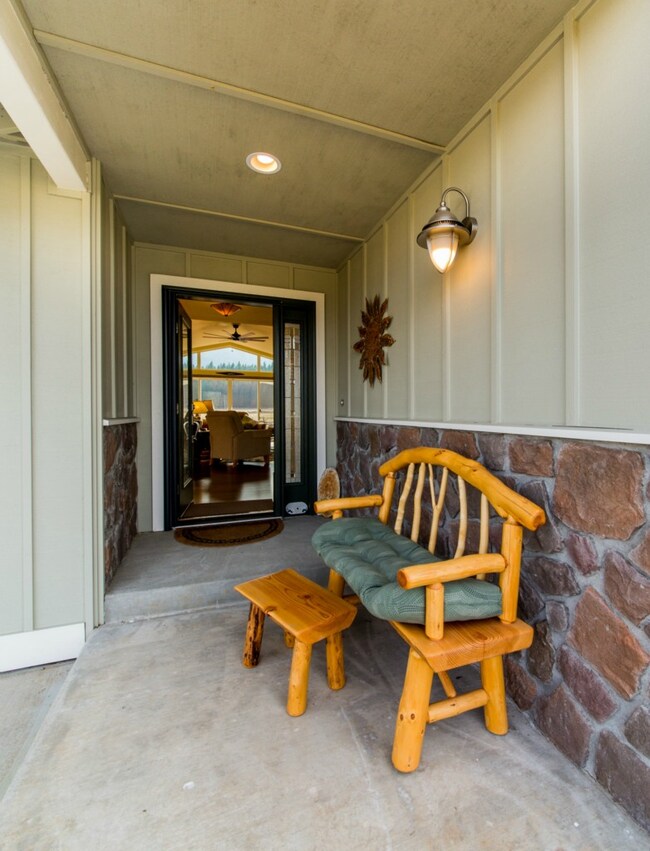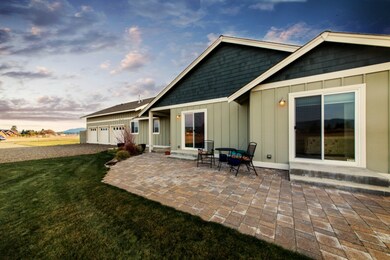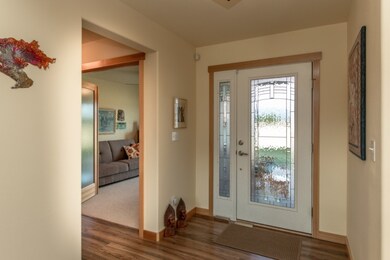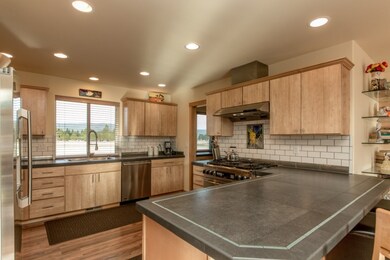
$1,400,000
- 4 Beds
- 4 Baths
- 2,428 Sq Ft
- 172 Sweet Shop Ln
- Cle Elum, WA
Nestled in the desirable Prospector’s Reach neighborhood, this stunning home overlooks the 18th Fairway of the Prospector Golf Course. Enjoy year-round outdoor living with a sunny southern exposure, spacious patio, firepit, and hot tub. Inside, you’ll find three main-level bedrooms, plus a separate guest suite or bonus space above the garage. Three of the bedrooms include ensuite baths for added
Danny Peterson COMPASS
