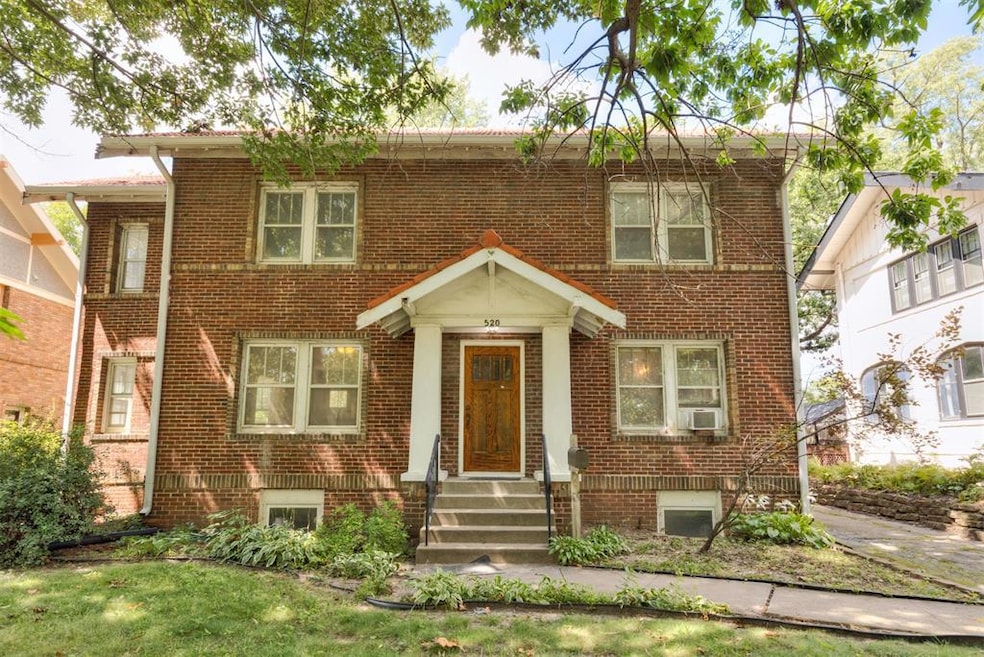
520 Polk Blvd Des Moines, IA 50312
Waterbury NeighborhoodEstimated payment $2,580/month
Total Views
2,556
4
Beds
2.5
Baths
2,176
Sq Ft
$161
Price per Sq Ft
Highlights
- Popular Property
- No HOA
- Wood Burning Fireplace
About This Home
With some TLC you can have an incredible house at an incredible location. Sitting on the beautiful Polk Blvd where you can see the Art Center from your front lawn. This large, majestic house is waiting for someone to come make it their own. You will need to put some work in, and so the house is listed at over $100,000 below market value. Inside you will find beautiful woodwork, original wood floors, large windows and rooms. There are four bedrooms upstairs, and a bathroom on every level. Come see how you can make this dream your reality.
Home Details
Home Type
- Single Family
Est. Annual Taxes
- $8,063
Year Built
- Built in 1915
Lot Details
- 10,080 Sq Ft Lot
- Lot Dimensions are 60x168
Parking
- Driveway
Home Design
- Brick Exterior Construction
- Brick Foundation
- Tile Roof
Interior Spaces
- 2,176 Sq Ft Home
- 2-Story Property
- Wood Burning Fireplace
- Unfinished Basement
Kitchen
- Stove
- Microwave
- Dishwasher
Bedrooms and Bathrooms
- 4 Bedrooms
Laundry
- Dryer
- Washer
Community Details
- No Home Owners Association
Listing and Financial Details
- Assessor Parcel Number 09003126000000
Map
Create a Home Valuation Report for This Property
The Home Valuation Report is an in-depth analysis detailing your home's value as well as a comparison with similar homes in the area
Home Values in the Area
Average Home Value in this Area
Tax History
| Year | Tax Paid | Tax Assessment Tax Assessment Total Assessment is a certain percentage of the fair market value that is determined by local assessors to be the total taxable value of land and additions on the property. | Land | Improvement |
|---|---|---|---|---|
| 2024 | $7,472 | $390,300 | $77,900 | $312,400 |
| 2023 | $7,338 | $390,300 | $77,900 | $312,400 |
| 2022 | $7,280 | $320,200 | $66,100 | $254,100 |
| 2021 | $6,866 | $320,200 | $66,100 | $254,100 |
| 2020 | $7,126 | $283,700 | $59,100 | $224,600 |
| 2019 | $6,654 | $283,700 | $59,100 | $224,600 |
| 2018 | $6,580 | $256,100 | $52,900 | $203,200 |
| 2017 | $5,930 | $256,100 | $52,900 | $203,200 |
| 2016 | $5,774 | $227,800 | $46,900 | $180,900 |
| 2015 | $5,774 | $227,800 | $46,900 | $180,900 |
| 2014 | $5,630 | $220,600 | $45,100 | $175,500 |
Source: Public Records
Property History
| Date | Event | Price | Change | Sq Ft Price |
|---|---|---|---|---|
| 08/22/2025 08/22/25 | For Sale | $350,000 | -- | $161 / Sq Ft |
Source: Des Moines Area Association of REALTORS®
Mortgage History
| Date | Status | Loan Amount | Loan Type |
|---|---|---|---|
| Previous Owner | $180,000 | Fannie Mae Freddie Mac |
Source: Public Records
Similar Homes in Des Moines, IA
Source: Des Moines Area Association of REALTORS®
MLS Number: 724821
APN: 090-03126000000
Nearby Homes
- 4836 Ingersoll Ave
- 519 48th St
- 4840 Ingersoll Ave
- 4844 Ingersoll Ave
- 4848 Ingersoll Ave
- 4828 Ingersoll Ave
- 4820 Grand Ave
- 642 Polk Blvd
- 650 48th St
- 667 46th St
- 348 49th St
- 339 49th St
- 5108 Grand Ave
- 322 49th St
- 4801 Harwood Dr
- 529 43rd St
- 303 51st St
- 5322 Ingersoll Ave Unit A1
- 5322 Ingersoll Ave Unit B5
- 421 42nd St Unit 6
- 4215 Grand Ave
- 4200 Grand Ave
- 5214 Ingersoll Ave Unit TreeTop
- 3707 Grand Ave
- 3662 Ingersoll Ave
- 3451 Grand Ave
- 3407 Grand Ave
- 3820 Lincoln Pl Dr
- 3323 Ingersoll Ave
- 3333 Grand Ave
- 4010 University
- 3721 Cottage Grove Ave
- 3721 Cottage Grove Ave
- 3000 E Grand Ave
- 3003 Woodland Ave
- 2903 Ingersoll Ave
- 511 29th St
- 441 2nd St
- 1229 Merle Hay Rd
- 2825 Grand Ave






