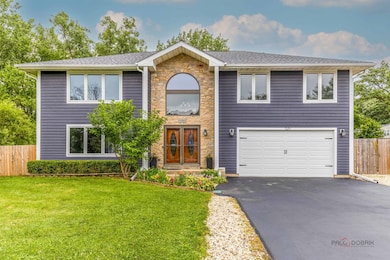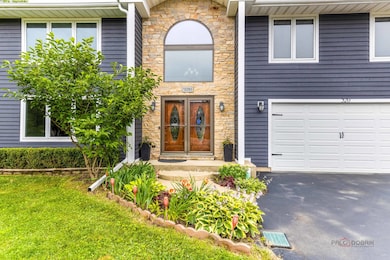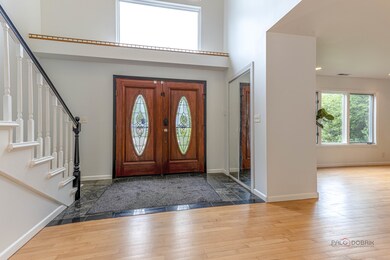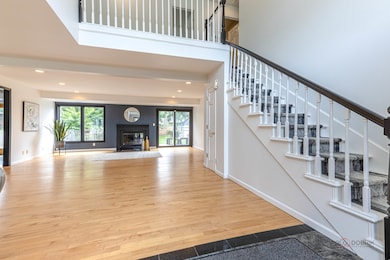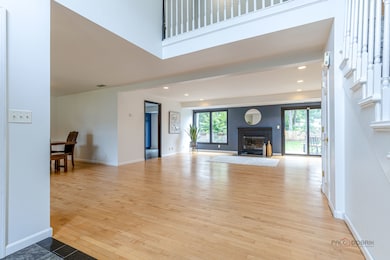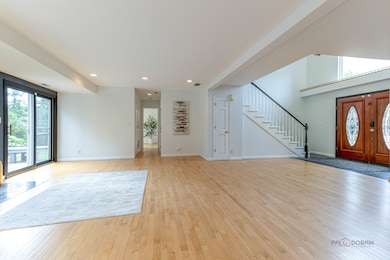
520 Quassey Ave Lake Bluff, IL 60044
Knollwood NeighborhoodEstimated payment $4,078/month
Highlights
- Very Popular Property
- 2 Acre Lot
- Landscaped Professionally
- Lake Bluff Elementary School Rated A
- Open Floorplan
- Deck
About This Home
Welcome to this stunning 4-bedroom, 4-bathroom home, thoughtfully designed to combine elegance, comfort, and functionality. Nestled on a picturesque 2-acre lot, this home offers a peaceful retreat with ample space both inside and out, ideal for families, entertaining guests, or simply enjoying nature in your own private sanctuary. As you step through the front door, a dramatic two-story foyer warmly welcomes you with an abundance of natural light and a sense of openness that continues throughout the home. Just beyond the foyer, the spacious living room invites you to relax and unwind. This inviting space features a cozy fireplace as its focal point, and direct access to the expansive back deck-making indoor-outdoor living seamless and ideal for entertaining, morning coffee, or peaceful evenings surrounded by nature. To the left of the foyer, you'll find a formal dining room that offers plenty of space for hosting dinner parties, holiday meals, or intimate family gatherings. The kitchen boasts an abundance of cabinetry for all your storage needs, stainless steel appliances, and yet another access point to the outdoor deck-ideal for morning coffee or al fresco dining. Also located on the main level is a full bathroom and a versatile additional room that can be used as a home office, playroom, guest room, or anything your lifestyle requires. Upstairs, retreat to the generously sized primary suite, a true oasis designed for rest and relaxation. This private retreat boasts two spacious walk-in closets and an ensuite bathroom complete with a double vanity, soaking tub, and walk-in shower. Three additional bedrooms on the second level offer plenty of space for family and guests. One of the bedrooms features its own private ensuite bathroom-an excellent setup for in-laws or visiting friends-while the other two share a full hall bath. A conveniently located laundry room on this level adds to the home's overall practicality and ease of living. Step outside and discover a beautifully maintained, fully fenced backyard that offers endless possibilities. Whether you're hosting summer barbecues on the deck, gardening, playing with pets, or simply enjoying the fresh air, this outdoor space is sure to impress. Don't miss the opportunity to make this beautiful house your forever home!
Home Details
Home Type
- Single Family
Est. Annual Taxes
- $9,733
Year Built
- Built in 1999
Lot Details
- 2 Acre Lot
- Lot Dimensions are 345x96x116x14x434x206
- Fenced
- Landscaped Professionally
- Paved or Partially Paved Lot
Parking
- 2 Car Garage
- Driveway
- Parking Included in Price
Home Design
- Asphalt Roof
Interior Spaces
- 2,722 Sq Ft Home
- 2-Story Property
- Open Floorplan
- Ceiling Fan
- Attached Fireplace Door
- Gas Log Fireplace
- Window Screens
- Family Room
- Living Room with Fireplace
- Formal Dining Room
- Den
- Sump Pump
Kitchen
- Microwave
- Dishwasher
- Disposal
Flooring
- Wood
- Ceramic Tile
- Vinyl
Bedrooms and Bathrooms
- 4 Bedrooms
- 4 Potential Bedrooms
- Walk-In Closet
- Bathroom on Main Level
- 4 Full Bathrooms
- Soaking Tub
Laundry
- Laundry Room
- Dryer
- Washer
Home Security
- Home Security System
- Carbon Monoxide Detectors
Outdoor Features
- Deck
- Fire Pit
- Shed
Location
- Property is near a park
Schools
- Lake Bluff Elementary School
- Lake Bluff Middle School
- Lake Forest High School
Utilities
- Forced Air Heating and Cooling System
- Two Heating Systems
- Heating System Uses Natural Gas
- 200+ Amp Service
Listing and Financial Details
- Homeowner Tax Exemptions
Map
Home Values in the Area
Average Home Value in this Area
Tax History
| Year | Tax Paid | Tax Assessment Tax Assessment Total Assessment is a certain percentage of the fair market value that is determined by local assessors to be the total taxable value of land and additions on the property. | Land | Improvement |
|---|---|---|---|---|
| 2024 | $9,470 | $153,254 | $58,550 | $94,704 |
| 2023 | $9,281 | $141,274 | $53,973 | $87,301 |
| 2022 | $9,281 | $139,986 | $53,481 | $86,505 |
| 2021 | $9,793 | $149,161 | $53,020 | $96,141 |
| 2020 | $9,599 | $149,986 | $53,313 | $96,673 |
| 2019 | $10,206 | $161,759 | $52,334 | $109,425 |
| 2018 | $10,083 | $163,512 | $59,308 | $104,204 |
| 2017 | $10,000 | $160,779 | $58,317 | $102,462 |
| 2016 | $9,634 | $153,035 | $55,508 | $97,527 |
| 2015 | $9,067 | $138,400 | $52,267 | $86,133 |
| 2014 | $10,353 | $157,979 | $70,387 | $87,592 |
| 2012 | $9,685 | $159,350 | $70,998 | $88,352 |
Property History
| Date | Event | Price | Change | Sq Ft Price |
|---|---|---|---|---|
| 07/18/2025 07/18/25 | For Sale | $589,900 | -- | $217 / Sq Ft |
Purchase History
| Date | Type | Sale Price | Title Company |
|---|---|---|---|
| Warranty Deed | $420,000 | Chicago Title Insurance Co | |
| Warranty Deed | $415,000 | Ct | |
| Warranty Deed | $373,000 | -- | |
| Warranty Deed | $43,666 | Chicago Title Insurance Co |
Mortgage History
| Date | Status | Loan Amount | Loan Type |
|---|---|---|---|
| Open | $336,000 | New Conventional | |
| Previous Owner | $270,000 | New Conventional | |
| Previous Owner | $275,000 | New Conventional | |
| Previous Owner | $332,000 | Fannie Mae Freddie Mac | |
| Previous Owner | $318,750 | Unknown | |
| Previous Owner | $298,400 | No Value Available | |
| Previous Owner | $254,000 | Unknown | |
| Previous Owner | $250,000 | Unknown | |
| Previous Owner | $250,000 | Unknown | |
| Previous Owner | $250,000 | Unknown | |
| Previous Owner | $200,000 | Unknown |
Similar Homes in Lake Bluff, IL
Source: Midwest Real Estate Data (MRED)
MLS Number: 12423844
APN: 12-18-400-021
- 630 Smith Ave
- 525 W Washington Ave Unit 9
- 11 Shagbark Rd
- 717 Burris Ave
- 511 Rockland Rd
- 702 Burris Ave
- 29644 N Birch Ave
- 906 W North Ave
- 1015 Foster Ave
- 915 Talbot Ave
- 29583 N Birch Ave
- 1010 Green Bay Rd
- 1019 Rockland Rd
- 2020 Knollwood Rd
- 1061 Green Bay Rd
- 301 Belle Foret Dr
- 95 Warrington Dr
- 305 Winchester Ct
- 1045 Green Bay Rd
- 128 Pembroke Cir Unit 7C
- 1010 Green Bay Rd
- 29533 N Waukegan Rd
- 29688 N Environ Cir
- 115 Meadowbrook Ln Unit 115
- 108 Hemstead St Unit 32
- 30011 N Waukegan Rd
- 3333 Stratford Ct Unit 3E
- 12900 W Heiden Cir Unit 4206
- 13000 W Heiden Cir Unit 3206
- 110 Indian Rd
- 1301 N Western Ave Unit 201
- 2131 Prospect Ave
- 293 Scott St
- 260 N Saint Marys Rd
- 580 N Bank Ln Unit 38
- 1915 Seymour Ave Unit 2
- 877 Fair Way
- 1803 Hervey Ave
- 1801 Victoria Ave Unit 2
- 255 N Green Bay Rd

