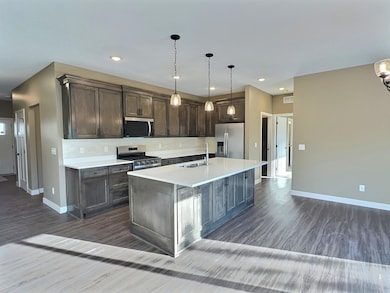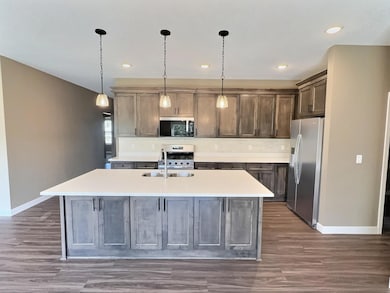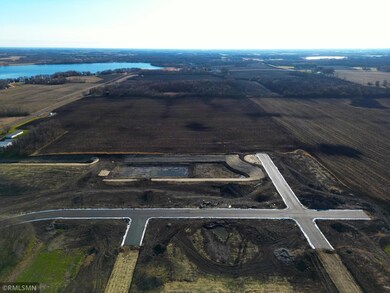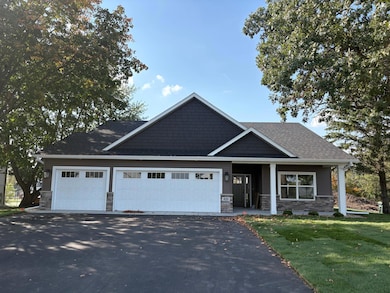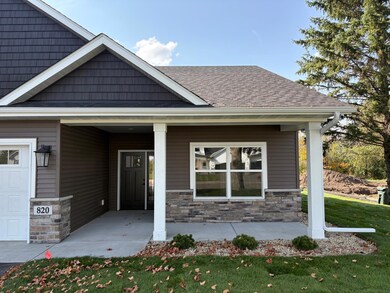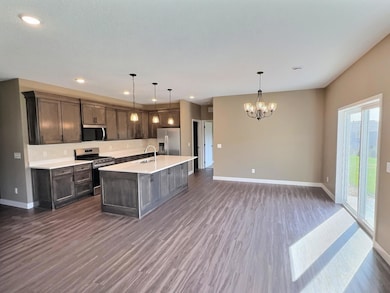520 Ramey Rd Maple Lake, MN 55358
Estimated payment $2,344/month
Highlights
- New Construction
- Mud Room
- Porch
- Maple Lake High School Rated 9+
- No HOA
- 3 Car Attached Garage
About This Home
Welcome to JR Estates Maple Lakes newest development. New patio home to be built in this new development. The patio home will be 1723 square feet with 3 bedrooms and 2 baths. The living room will be open and spacious. The living, dining and kitchen area flows seamlessly with one another for great connection to communicate with everyone when entertaining. The primary bedroom offers private bath with walk in shower and walk in closet with the laundry room conveniently located right outside the door. The 2 additional bedrooms can be used for guests or a flex room to use as you want. The 3 car garage will house your vehicles and toys. Home features street side covered porch, concrete patio off the dining area, custom cabinetry, quartz countertops, and luxury vinyl plank flooring. The first layer of streets are in so the building can begin. Pre sales can take place now. .
Home Details
Home Type
- Single Family
Est. Annual Taxes
- $100
Year Built
- Built in 2025 | New Construction
Lot Details
- 0.31 Acre Lot
- Lot Dimensions are 90x150x90150
Parking
- 3 Car Attached Garage
- Insulated Garage
- Garage Door Opener
Home Design
- Pitched Roof
- Architectural Shingle Roof
- Vinyl Siding
Interior Spaces
- 1,723 Sq Ft Home
- 1-Story Property
- Mud Room
- Entrance Foyer
- Living Room
- Dining Room
- Utility Room
- Laundry Room
Kitchen
- Range
- Microwave
- Dishwasher
Bedrooms and Bathrooms
- 3 Bedrooms
Eco-Friendly Details
- Air Exchanger
Outdoor Features
- Patio
- Porch
Utilities
- Forced Air Heating and Cooling System
- 200+ Amp Service
Community Details
- No Home Owners Association
- Built by ARCTIC CONSTRUCTION INC
- Jr Estates Subdivision
Listing and Financial Details
- Assessor Parcel Number 110068004030
Map
Property History
| Date | Event | Price | List to Sale | Price per Sq Ft |
|---|---|---|---|---|
| 10/15/2025 10/15/25 | For Sale | $454,900 | -- | $264 / Sq Ft |
Source: NorthstarMLS
MLS Number: 6804795
- 480 Ramey Rd
- 459 Ramey Rd
- 408 Mcalpine Ct
- 311 Oriole Ave S
- 407 Mcalpine Ct
- TBD 5th St S
- 33 Park Ave S
- XXXX Highway 55
- 410 Division St E
- 329 Geneva Ln
- 640 Robert Ave N
- 412 5th St NW
- 416 5th St NW
- 830 6th St NW
- 921 Cedar Ave N
- 5401 Gunderson Ave NW
- XX 63rd St NW
- xxx Dempsey Ave NW
- 1744 County Road 7 NW
- xxxx NW County Road 7
- 3935 Donnelly Dr NW
- 160 Brookdale Blvd
- 11349 Elliot Ave NW
- 1001 6th Ave NE
- 119 1st Ave NE
- 911 6th Ave NE
- 915 Willems Way
- 13796 Hwy 55
- 1112 Natalie Ave
- 10715 Tee Box Trail
- 9277 NE Edmonson Ave
- 610 Dillon Ave N
- 919 Golf Course Rd
- 727 Minnesota St
- 1255 Edmonson Ave NE
- 6040 S 1st St
- 157 Mindy Ln Unit 36
- 307 7th St E
- 212 Locust St
- 204 Locust St
Ask me questions while you tour the home.

