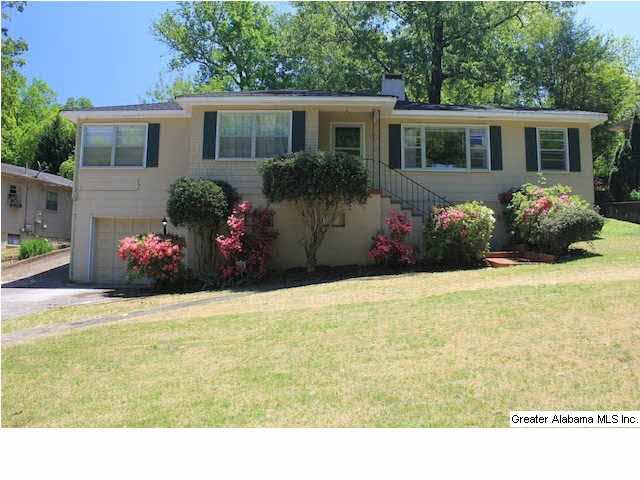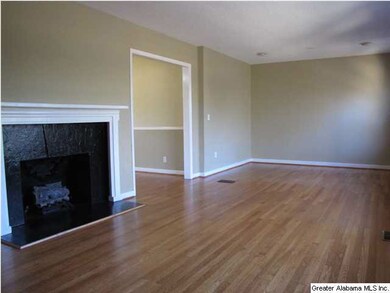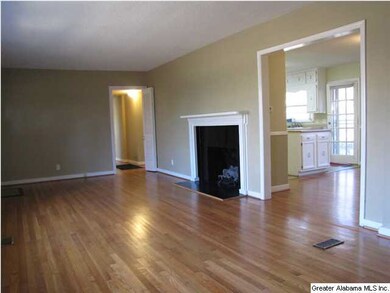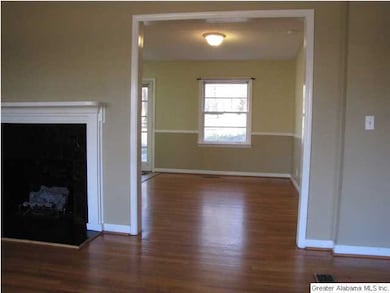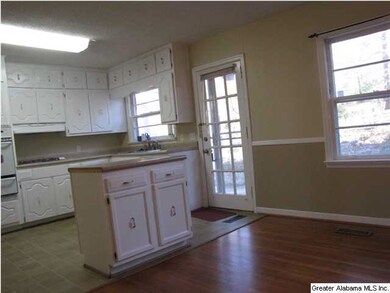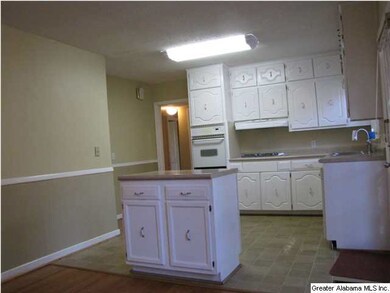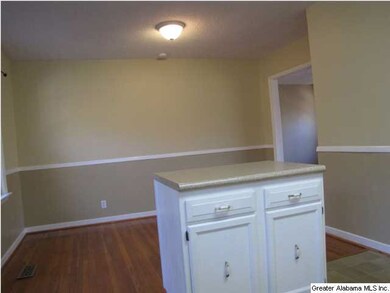
520 Ridge Rd Birmingham, AL 35206
Roebuck Springs NeighborhoodEstimated Value: $202,000 - $245,000
Highlights
- Wind Turbine Power
- Stainless Steel Appliances
- Porch
- Wood Flooring
- Fenced Yard
- Storm Windows
About This Home
As of June 2015Nestled in the gently rolling slopes and valleys of Ruffner Mountain Nature Preserve you will find one of Birmingham's "Best-Kept Secrets" - the historic community of Roebuck Springs. A peaceful, idyllic community with bird and wildlife sanctuaries, eclectic architectural styles and a very close-knit neighborhood. Built in 1950, this home exemplifies ranch-style living - one-level, large windows and open floor plan with almost 2000 sq. ft. (per tax record)! Enjoy a large living and dining area, kitchen with island, sitting area and plenty of cabinets. There is a separate laundry area and plenty of closets. Room after room of original hardwoods, a full hall bath, and three comfortable bedrooms with a spacious master and en-suite bathroom. There is also a finished basement that includes storage area, one-car garage and soundproofed music room. The home sits back from the road to ensure privacy and, out back, you will find a patio and water feature on a large wooded, fenced backyard.
Last Agent to Sell the Property
Sherman Rockwell
Avast Realty Advantage License #000099841 Listed on: 08/09/2014
Last Buyer's Agent
Sherman Rockwell
Avast Realty Advantage License #000099841 Listed on: 08/09/2014
Home Details
Home Type
- Single Family
Est. Annual Taxes
- $1,336
Year Built
- 1950
Lot Details
- Fenced Yard
- Interior Lot
- Irregular Lot
- Few Trees
Parking
- 1 Car Garage
- Basement Garage
- Front Facing Garage
- Driveway
Home Design
- Concrete Block And Stucco Construction
Interior Spaces
- 1-Story Property
- Ceiling Fan
- Ventless Fireplace
- Stone Fireplace
- Gas Fireplace
- Living Room with Fireplace
- Combination Dining and Living Room
- Finished Basement
- Basement Fills Entire Space Under The House
Kitchen
- Gas Oven
- Gas Cooktop
- Dishwasher
- Stainless Steel Appliances
- Kitchen Island
- Disposal
Flooring
- Wood
- Tile
- Vinyl
Bedrooms and Bathrooms
- 3 Bedrooms
- 2 Full Bathrooms
- Split Vanities
- Bathtub and Shower Combination in Primary Bathroom
Laundry
- Laundry Room
- Laundry on upper level
Home Security
- Home Security System
- Storm Windows
- Storm Doors
Eco-Friendly Details
- Wind Turbine Power
Outdoor Features
- Patio
- Porch
Utilities
- Forced Air Heating and Cooling System
- Heating System Uses Gas
- Gas Water Heater
Community Details
- Community Barbecue Grill
Listing and Financial Details
- Assessor Parcel Number 23-12-2-001-011.000
Ownership History
Purchase Details
Home Financials for this Owner
Home Financials are based on the most recent Mortgage that was taken out on this home.Purchase Details
Home Financials for this Owner
Home Financials are based on the most recent Mortgage that was taken out on this home.Purchase Details
Home Financials for this Owner
Home Financials are based on the most recent Mortgage that was taken out on this home.Similar Homes in the area
Home Values in the Area
Average Home Value in this Area
Purchase History
| Date | Buyer | Sale Price | Title Company |
|---|---|---|---|
| East Balcie J | $125,000 | -- | |
| Diggs James Thomas | $138,000 | None Available | |
| Arnett Charles N | $97,375 | -- |
Mortgage History
| Date | Status | Borrower | Loan Amount |
|---|---|---|---|
| Open | East Balcie J | $146,594 | |
| Previous Owner | East Balcie J | $129,125 | |
| Previous Owner | Diggs Katherine S | $125,700 | |
| Previous Owner | Diggs James Thomas | $128,000 | |
| Previous Owner | Arnett Charles N | $90,750 | |
| Previous Owner | Arnett Charles N | $92,500 |
Property History
| Date | Event | Price | Change | Sq Ft Price |
|---|---|---|---|---|
| 06/09/2015 06/09/15 | Sold | $125,000 | 0.0% | $92 / Sq Ft |
| 04/09/2015 04/09/15 | Pending | -- | -- | -- |
| 08/09/2014 08/09/14 | For Sale | $125,000 | -- | $92 / Sq Ft |
Tax History Compared to Growth
Tax History
| Year | Tax Paid | Tax Assessment Tax Assessment Total Assessment is a certain percentage of the fair market value that is determined by local assessors to be the total taxable value of land and additions on the property. | Land | Improvement |
|---|---|---|---|---|
| 2024 | $1,336 | $21,040 | -- | -- |
| 2022 | $1,317 | $19,160 | $5,800 | $13,360 |
| 2021 | $1,061 | $15,620 | $5,800 | $9,820 |
| 2020 | $1,061 | $15,620 | $5,800 | $9,820 |
| 2019 | $1,061 | $15,620 | $0 | $0 |
| 2018 | $794 | $11,940 | $0 | $0 |
| 2017 | $1,730 | $23,860 | $0 | $0 |
| 2016 | $1,730 | $23,860 | $0 | $0 |
| 2015 | $794 | $11,940 | $0 | $0 |
| 2014 | $751 | $11,760 | $0 | $0 |
| 2013 | $751 | $11,760 | $0 | $0 |
Agents Affiliated with this Home
-
S
Seller's Agent in 2015
Sherman Rockwell
Avast Realty Advantage
Map
Source: Greater Alabama MLS
MLS Number: 609290
APN: 23-00-12-2-001-011.000
- 408 Valley Rd
- 541 Maple St Unit 11-A
- 528 Cedar St
- 8608 9th Court Cir S
- 462 86th St S
- 432 Chestnut St
- 8929 Glendale Dr
- 8442 7th Ave S
- 520 Hickory St
- 633 Chestnut St
- 319 86th St S
- 516 85th St S
- 427 Hickory St
- 429 Hickory St
- 528 Elm St
- 729 84th St S Unit 8
- 8509 Valley Hill Dr
- 412 85th St S
- 8821 Valley Hill Dr
- 315 85th St S
