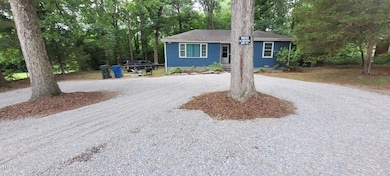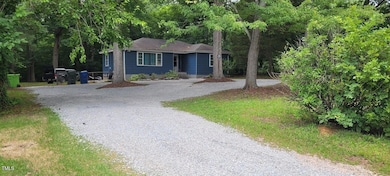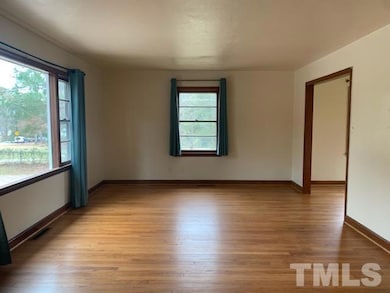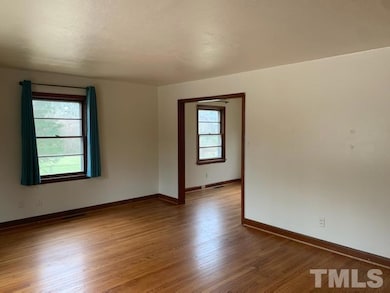520 Rose Ln Raleigh, NC 27610
Walnut Creek NeighborhoodHighlights
- 0.75 Acre Lot
- Wood Flooring
- Rear Porch
- Wiley Elementary Rated A-
- No HOA
- Patio
About This Home
Charming 2-Bedroom, 2-Bath Home with Modern Upgrades, Private Yard & Pet-Friendly Policy!
This beautifully updated ranch-style home at 520 Rose Ln. offers the perfect blend of character and modern comfort — just minutes from I-440, I-40, downtown Raleigh, and NC State.
Interior Features:
Refinished original hardwood flooring throughout the main living areas
Spacious living room and separate dining room
Updated kitchen with granite countertops, stone tile backsplash, dishwasher, and new LVP flooring
Renovated bathrooms, including a newly added second bath with sleek finishes and Bluetooth-enabled exhaust fan (with LED lighting & speakers)
Crown molding throughout living room, dining room, entryway, and newer bathroom
Laundry closet with washer/dryer hookups
Ring doorbell and Ring floodlight cameras available.
Outdoor Space & Amenities:
Large fenced-in backyard, ideal for pets, play, or entertaining.
Extra-long private gravel driveway, recently refinished and set back from the street for privacy and ample parking.
Home sits on a 0.75-acre lot with mature trees, offering peace, quiet and privacy.
Back entry includes a built-in dog door for added convenience for pet owners.
Available NOW and Move in READY!
HURRY and get $500 off of 1st month's rent!
Home Details
Home Type
- Single Family
Est. Annual Taxes
- $1,781
Year Built
- Built in 1954
Lot Details
- 0.75 Acre Lot
- Chain Link Fence
Interior Spaces
- 1,081 Sq Ft Home
- 1-Story Property
- Washer and Electric Dryer Hookup
Kitchen
- Electric Oven
- Dishwasher
Flooring
- Wood
- Tile
- Vinyl
Bedrooms and Bathrooms
- 2 Bedrooms
- 2 Full Bathrooms
Parking
- 3 Parking Spaces
- Private Driveway
- 3 Open Parking Spaces
Outdoor Features
- Patio
- Rear Porch
Schools
- Wake County Schools Elementary And Middle School
- Wake County Schools High School
Utilities
- Central Air
- Heating System Uses Natural Gas
- Electric Water Heater
Listing and Financial Details
- Security Deposit $1,695
- Property Available on 6/16/25
- Tenant pays for all utilities, electricity, gas, insurance, sewer, trash collection, water, air and water filters
- 12 Month Lease Term
- $120 Application Fee
Community Details
Overview
- No Home Owners Association
- Rosemont Gardens Subdivision
Pet Policy
- Pet Size Limit
- $500 Pet Fee
- Breed Restrictions
Map
Source: Doorify MLS
MLS Number: 10097468
APN: 1713.16-83-4788-000
- 555 Dacian Rd
- 2609 Elmhurst Cir
- 2412 Little John Rd
- 1019 Greenwich St
- 829 Greenwich St
- 529 Solar Dr
- 1229 Beverly Dr
- 737 Carlisle St
- 1004 Carlisle St
- 2312 Shannon St
- 708 Saint George Rd
- 2304 Nelson St
- 1320 Londonderry Cir
- 840 Nightshade Way
- 1212 Southgate Dr
- 720 Rawls Dr
- 449 Parnell Dr
- 500 Rawls Dr
- 2020 Cartier Ruby Ln
- 628 Rawls Dr
- 579 Rose Ln
- 714 Carlisle St
- 528 Solar Dr
- 505 Solar Dr
- 2823 Croydon St
- 1636 Belafonte Dr
- 1650 Royal Pines Dr
- 1422 Southgate Dr
- 1310 Southgate Dr
- 849 Rawls Dr
- 1908 Cartier Ruby Ln
- 1217 Southgate Dr
- 3209 Harmony Ct
- 2820-2830 Donovan Place
- 418 Diversity Way
- 1325 Rushing Creek Pkwy
- 101 Russ St
- 1507 Beauty Ave
- 1622 Proctor Rd
- 1410 Joe Louis Ave







