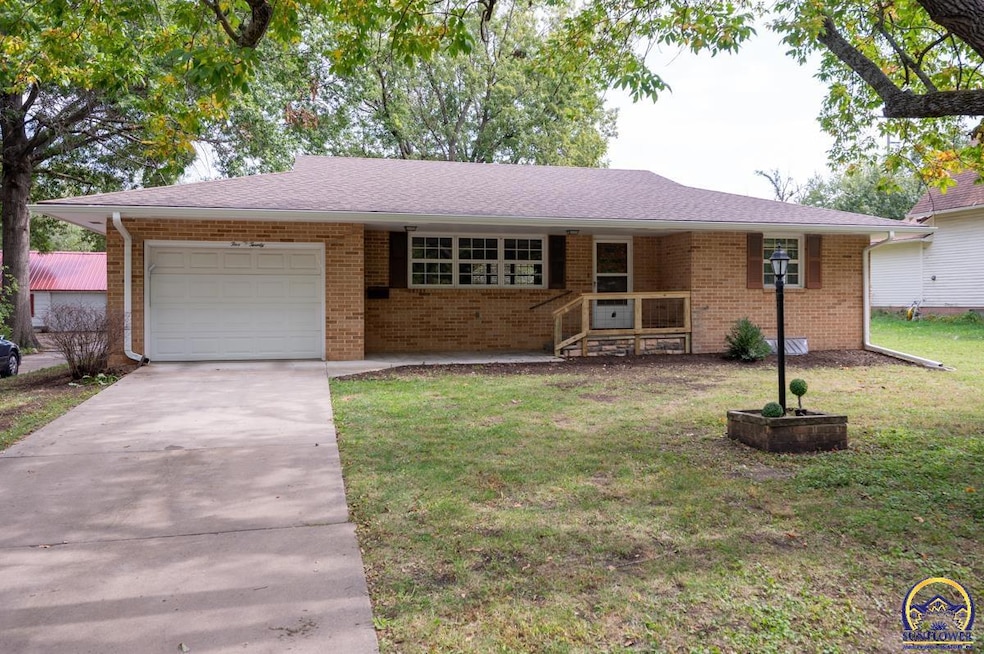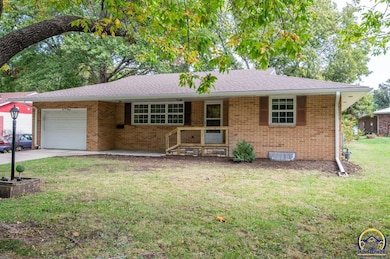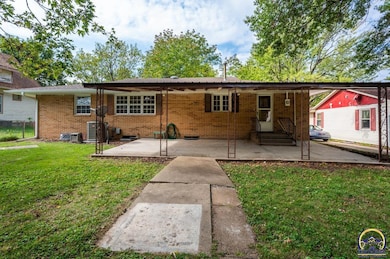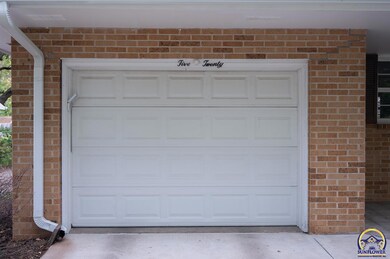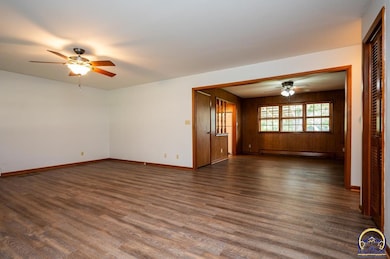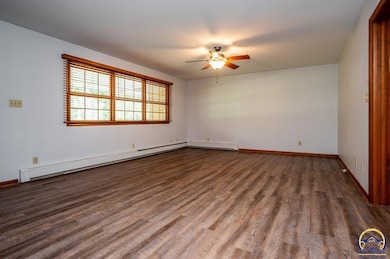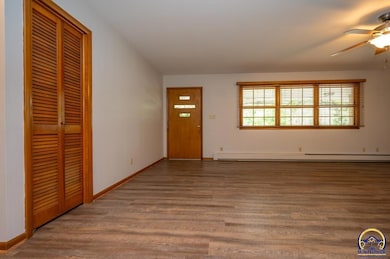520 S 6th St Osage City, KS 66523
Estimated payment $1,376/month
Highlights
- Recreation Room
- No HOA
- Brick or Stone Mason
- Ranch Style House
- 1 Car Attached Garage
- Laundry Room
About This Home
Beautifully maintained brick ranch in the heart of Osage City! This 2-bedroom, 2.5-bath home offers comfortable small-town living with a spacious layout and a full (partially finished) basement for added potential. Enjoy a large living area, functional kitchen, and plenty of storage throughout. The solid brick exterior and well-kept lot provide great curb appeal and easy maintenance. Conveniently located near schools, parks, and downtown amenities—this home combines quality construction with hometown charm. All appliances stay with the home. Don't wait, come see all this one has to offer!
Home Details
Home Type
- Single Family
Year Built
- Built in 1968
Parking
- 1 Car Attached Garage
Home Design
- Ranch Style House
- Brick or Stone Mason
- Composition Roof
- Stick Built Home
Interior Spaces
- 2,087 Sq Ft Home
- Combination Dining and Living Room
- Recreation Room
- Carpet
- Partially Finished Basement
Kitchen
- Oven
- Electric Range
- Dishwasher
- Disposal
Bedrooms and Bathrooms
- 2 Bedrooms
Laundry
- Laundry Room
- Laundry on main level
- Dryer
- Washer
Schools
- Osage City Elementary School
- Osage City Middle School
- Osage City High School
Additional Features
- 0.33 Acre Lot
- Heating System Uses Steam
Community Details
- No Home Owners Association
- Dodd & Martin Addition Subdivision
Listing and Financial Details
- Assessor Parcel Number 9275
Map
Home Values in the Area
Average Home Value in this Area
Tax History
| Year | Tax Paid | Tax Assessment Tax Assessment Total Assessment is a certain percentage of the fair market value that is determined by local assessors to be the total taxable value of land and additions on the property. | Land | Improvement |
|---|---|---|---|---|
| 2025 | -- | $25,865 | $1,507 | $24,358 |
| 2024 | -- | $0 | $0 | $0 |
| 2023 | -- | $0 | $0 | $0 |
| 2022 | -- | $0 | $0 | $0 |
| 2021 | $0 | $0 | $0 | $0 |
| 2020 | $0 | $0 | $0 | $0 |
| 2019 | -- | $0 | $0 | $0 |
| 2018 | -- | $0 | $0 | $0 |
| 2017 | -- | $0 | $0 | $0 |
| 2016 | -- | $0 | $0 | $0 |
| 2015 | -- | $0 | $0 | $0 |
| 2013 | -- | $0 | $0 | $0 |
Property History
| Date | Event | Price | List to Sale | Price per Sq Ft |
|---|---|---|---|---|
| 11/18/2025 11/18/25 | Pending | -- | -- | -- |
| 11/10/2025 11/10/25 | Price Changed | $219,000 | -4.4% | $105 / Sq Ft |
| 10/10/2025 10/10/25 | For Sale | $229,000 | -- | $110 / Sq Ft |
Source: Sunflower Association of REALTORS®
MLS Number: 241727
APN: 070-147-26-0-40-03-006.00-0
- 613 Lincoln St
- 724 Ellinwood St
- 915 Lincoln St
- 306 S 9th St
- 715 Market St
- 722 Market St
- 615 Shuey St
- 524 Shuey St
- 123 S 3rd St
- 00000 E California St
- 432 Lakin St
- 524 N 6th St
- 608 Withrow St
- 1202 N 11th St
- 1545 E St
- 00000 S Valencia Rd
- 000C S Auburn Rd
- 000B S Auburn Rd
- 000A S Auburn Rd
- 1760 W K-31 Hwy
