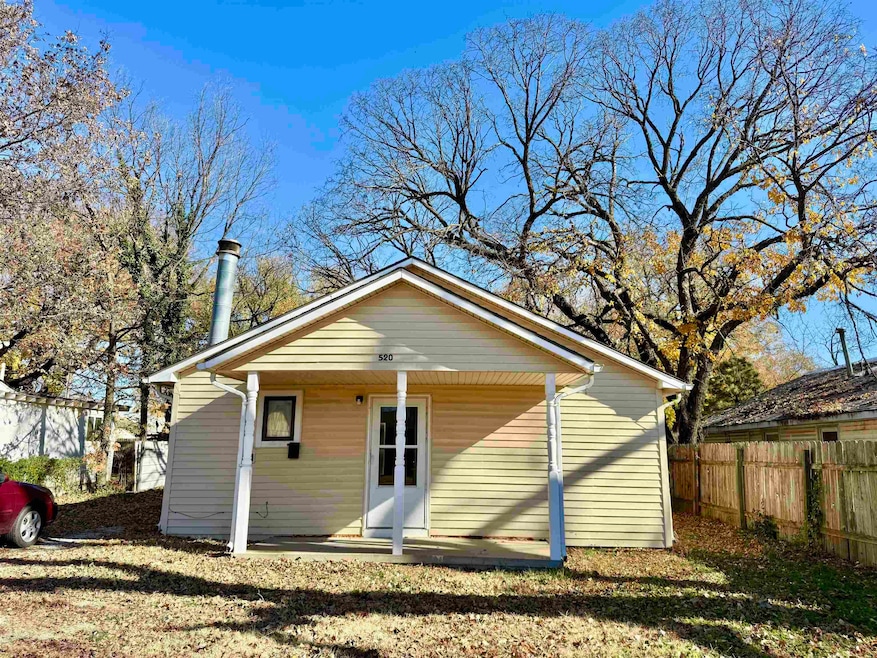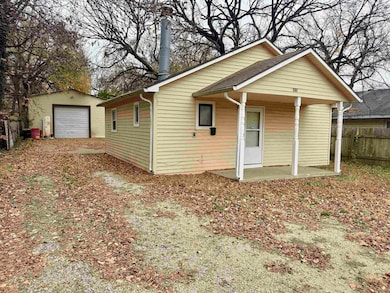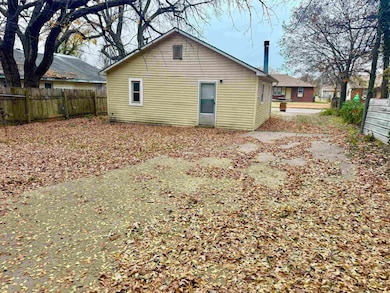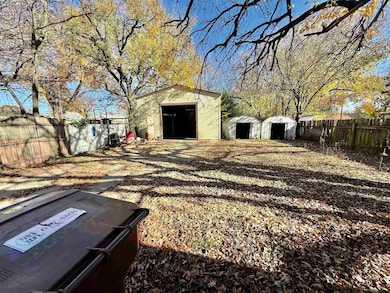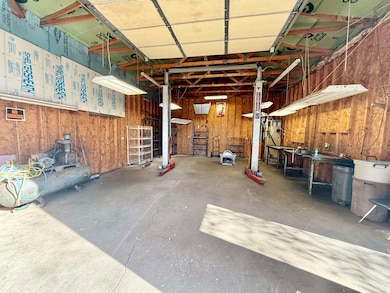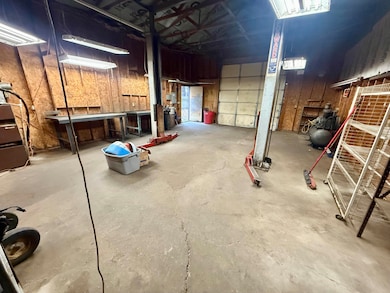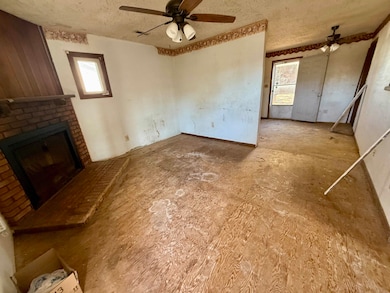520 S Chase St Wichita, KS 67213
Sunflower NeighborhoodEstimated payment $520/month
1
Bed
1
Bath
624
Sq Ft
$136
Price per Sq Ft
Highlights
- No HOA
- Eat-In Kitchen
- 1-Story Property
- Gorham Middle School Rated A-
- Living Room
- Forced Air Heating and Cooling System
About This Home
Discover the potential at 520 S Chase St. This 1 bed, 1 bath 624 sq ft home is the ideal opportunity for an investor, flipper, or first-time buyer who loves a project. The house will require a full remodel, but it’s ready for the next owner to bring it back to life and make it their own. The standout feature is the impressive 30x24 outbuilding, complete with a 10-ft overhead door and a car lift—a rare find and perfect for hobbyists, mechanics, or anyone needing extra workspace. All contents of the outbuilding will remain with the property. Room measurements are approximate.
Home Details
Home Type
- Single Family
Est. Annual Taxes
- $847
Year Built
- Built in 1945
Lot Details
- 6,534 Sq Ft Lot
Parking
- 4 Car Garage
Home Design
- Composition Roof
Interior Spaces
- 624 Sq Ft Home
- 1-Story Property
- Ceiling Fan
- Wood Burning Fireplace
- Living Room
- Crawl Space
- Eat-In Kitchen
Bedrooms and Bathrooms
- 1 Bedroom
- 1 Full Bathroom
Laundry
- Laundry on main level
- 220 Volts In Laundry
Schools
- Lawrence Elementary School
- West High School
Utilities
- Forced Air Heating and Cooling System
- Heating System Uses Natural Gas
Community Details
- No Home Owners Association
- Stewarts Subdivision
Listing and Financial Details
- Assessor Parcel Number 00203180
Map
Create a Home Valuation Report for This Property
The Home Valuation Report is an in-depth analysis detailing your home's value as well as a comparison with similar homes in the area
Home Values in the Area
Average Home Value in this Area
Tax History
| Year | Tax Paid | Tax Assessment Tax Assessment Total Assessment is a certain percentage of the fair market value that is determined by local assessors to be the total taxable value of land and additions on the property. | Land | Improvement |
|---|---|---|---|---|
| 2025 | $793 | $9,039 | $2,507 | $6,532 |
| 2023 | $793 | $7,855 | $2,105 | $5,750 |
| 2022 | $695 | $6,762 | $1,978 | $4,784 |
| 2021 | $703 | $6,383 | $1,576 | $4,807 |
| 2020 | $654 | $5,935 | $1,576 | $4,359 |
Source: Public Records
Property History
| Date | Event | Price | List to Sale | Price per Sq Ft |
|---|---|---|---|---|
| 11/20/2025 11/20/25 | For Sale | $85,000 | -- | $136 / Sq Ft |
Source: South Central Kansas MLS
Source: South Central Kansas MLS
MLS Number: 665125
APN: 137-25-0-12-01-012.00
Nearby Homes
- 601 S Custer Ave
- 430 S Mount Carmel St
- 223 S Saint Paul St
- 609 S Mount Carmel Ave
- 3000 W Kellogg Dr
- 122 S Custer Ave
- 502 S Meridian Ave
- 520 S Knight St
- 147 S Sedgwick St
- 320 S Saint Clair Ave
- 318 S Saint Clair St
- 535 S Knight St
- 145 S Saint Clair St
- 2318 W Mccormick St
- 2200 W Maple St
- 918 S Sedgwick St
- 1120 S Meridian Ave
- 249 N Meridian Ave
- 1050 S Saint Clair St
- 3330 W 2nd St N
- 616 S Mt Carmel St Unit 2
- 3000 W Kellogg Dr Unit 108
- 3000 W Kellogg Dr Unit 101
- 3000 W Kellogg Dr Unit 308
- 3000 W Kellogg Dr Unit 200
- 3000 W Kellogg Dr Unit 307
- 148 S Edwards Ave
- 3000 W Douglas Ave
- 3600 W Kellogg Dr
- 534 N Mccomas St
- 667 N Meridian Ave
- 1736 S Meridian Ave
- 1706 S Fern St Unit 4
- 820 W Burton St
- 1508 W Esthner Ave
- 721 N Dougherty Ave
- 225 N Sycamore St
- 425 W Taft St
- 2304 W Lotus St
- 411 W Maple St
