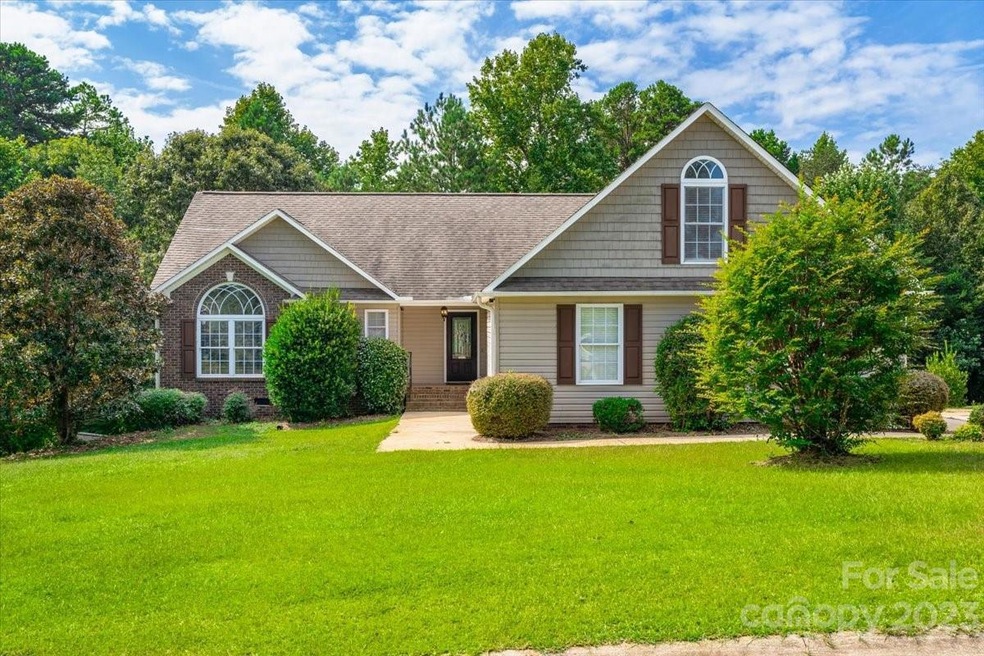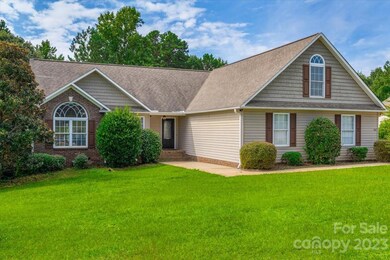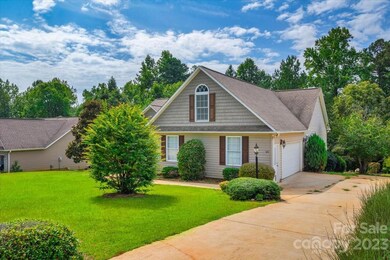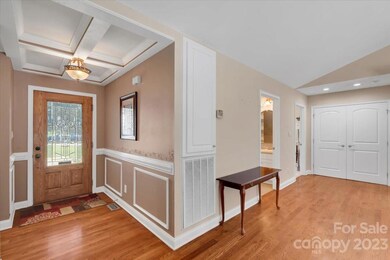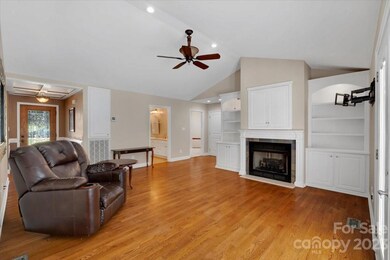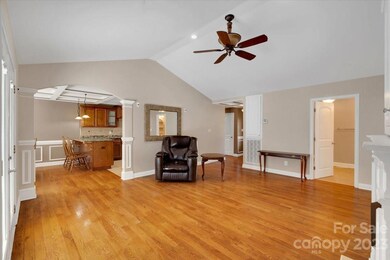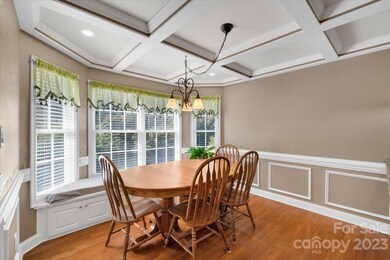
520 S Fredrick Way Boiling Springs, SC 29316
Estimated Value: $326,399
Highlights
- Deck
- Living Room with Fireplace
- Vaulted Ceiling
- Oakland Elementary School Rated A-
- Wooded Lot
- Traditional Architecture
About This Home
As of January 2024Beautiful 4 bedroom/ 2 bath home tucked away in the amazing Shaftsbury subdivision in Boiling Springs. This home features hardwood floorsand coffered ceilings in the foyer and eating area which is open to the kitchen. The spacious master bedroom features a large En suitebathroom with a separate shower and jetted tub. Two more bedrooms are located on the other side of the home where you will also find theother full bathroom. Upstairs is the 4th bedroom. Gorgeous built in around the gas fireplace in the living room. Step out on the huge back deck towind down after a long day. Located close to restaurants, shops, and Hwy 85.
Last Agent to Sell the Property
Century 21 Blackwell & Company Realty Brokerage Email: alexfoukahomes@gmail.com License #346898 Listed on: 09/23/2023

Last Buyer's Agent
Non Member
Canopy Administration
Home Details
Home Type
- Single Family
Est. Annual Taxes
- $74
Year Built
- Built in 2006
Lot Details
- Cul-De-Sac
- Sloped Lot
- Wooded Lot
HOA Fees
- $13 Monthly HOA Fees
Parking
- 2 Car Attached Garage
Home Design
- Traditional Architecture
- Brick Exterior Construction
- Vinyl Siding
Interior Spaces
- Vaulted Ceiling
- Window Treatments
- Living Room with Fireplace
- Crawl Space
- Pull Down Stairs to Attic
- Laundry Room
Kitchen
- Oven
- Gas Cooktop
- Microwave
- Dishwasher
- Disposal
Flooring
- Tile
- Vinyl
Bedrooms and Bathrooms
- 4 Main Level Bedrooms
- Split Bedroom Floorplan
- Walk-In Closet
- 2 Full Bathrooms
- Garden Bath
Outdoor Features
- Deck
- Front Porch
Schools
- Oakland Elementary School
- Boiling Springs Middle School
- Boiling Springs High School
Utilities
- Multiple cooling system units
- Central Air
- Heat Pump System
- Underground Utilities
- Septic Tank
- Cable TV Available
Community Details
- Built by S+S Builders
- Mandatory home owners association
Listing and Financial Details
- Assessor Parcel Number 2-37-00-415.00
Ownership History
Purchase Details
Home Financials for this Owner
Home Financials are based on the most recent Mortgage that was taken out on this home.Purchase Details
Home Financials for this Owner
Home Financials are based on the most recent Mortgage that was taken out on this home.Purchase Details
Home Financials for this Owner
Home Financials are based on the most recent Mortgage that was taken out on this home.Similar Homes in Boiling Springs, SC
Home Values in the Area
Average Home Value in this Area
Purchase History
| Date | Buyer | Sale Price | Title Company |
|---|---|---|---|
| Sanford Grace Y | $315,000 | None Listed On Document | |
| Malone John K | $207,900 | None Available | |
| Jones Kevin A | $180,900 | Hanover Title Agency |
Mortgage History
| Date | Status | Borrower | Loan Amount |
|---|---|---|---|
| Previous Owner | Malone John K | $150,000 | |
| Previous Owner | Malone John | $150,000 | |
| Previous Owner | Jones Kevin A | $176,510 | |
| Previous Owner | Jones Kevin A | $178,113 | |
| Previous Owner | Jones Kevin A | $179,050 | |
| Previous Owner | Jones Kevin A | $181,800 | |
| Previous Owner | Jones Kevin A | $25,000 | |
| Previous Owner | Jones Kevin A | $171,850 |
Property History
| Date | Event | Price | Change | Sq Ft Price |
|---|---|---|---|---|
| 01/05/2024 01/05/24 | Sold | $315,000 | -4.5% | $146 / Sq Ft |
| 11/29/2023 11/29/23 | Pending | -- | -- | -- |
| 11/13/2023 11/13/23 | Price Changed | $330,000 | -2.9% | $153 / Sq Ft |
| 10/16/2023 10/16/23 | Price Changed | $340,000 | -2.9% | $158 / Sq Ft |
| 10/10/2023 10/10/23 | Price Changed | $350,000 | -2.8% | $163 / Sq Ft |
| 09/23/2023 09/23/23 | For Sale | $360,000 | -- | $167 / Sq Ft |
Tax History Compared to Growth
Tax History
| Year | Tax Paid | Tax Assessment Tax Assessment Total Assessment is a certain percentage of the fair market value that is determined by local assessors to be the total taxable value of land and additions on the property. | Land | Improvement |
|---|---|---|---|---|
| 2024 | $74 | -- | -- | -- |
| 2023 | $74 | $14,076 | $1,989 | $12,087 |
| 2022 | $1,337 | $8,160 | $1,120 | $7,040 |
| 2021 | $1,335 | $8,160 | $1,120 | $7,040 |
| 2020 | $1,315 | $8,160 | $1,120 | $7,040 |
| 2019 | $1,315 | $8,160 | $1,120 | $7,040 |
| 2018 | $1,410 | $9,007 | $1,035 | $7,972 |
| 2017 | $1,311 | $8,316 | $1,120 | $7,196 |
| 2016 | $1,076 | $6,712 | $1,120 | $5,592 |
| 2015 | $1,082 | $6,712 | $1,120 | $5,592 |
| 2014 | $1,068 | $6,712 | $1,120 | $5,592 |
Agents Affiliated with this Home
-
Alexandra Fouka

Seller's Agent in 2024
Alexandra Fouka
Century 21 Blackwell & Company Realty
(864) 363-1455
45 Total Sales
-
N
Buyer's Agent in 2024
Non Member
NC_CanopyMLS
Map
Source: Canopy MLS (Canopy Realtor® Association)
MLS Number: 4072431
APN: 2-37-00-415.00
- 551 Abberly Ln
- 231 Castleton Cir
- 408 Sweeny Ct
- 208 Castleton Cir
- 175 Castleton Cir
- 130 Harvest Ridge Dr
- 510 Cornucopia Ln
- 724 Gloria Ct
- 139 Castleton Cir
- 201 Old Burnett Rd
- 415 Abernathy Rd
- 218 Little Man Dr
- 1155 Mitchell Ln
- 706 Lamberts Way
- 215 Longmont Dr
- 00 Mitchell Ln
- 181 Peach St
- 2135 N November Dr
- 2131 N November Dr
- 477 Cresthaven Dr
- 520 S Fredrick Way
- 516 S Fredrick Way
- 524 S Fredrick Way
- 512 S Fredrick Way
- 449 Abberly Ln
- 706 Tudor Ln
- 441 Abberly Ln
- 523 S Fredrick Way
- 515 S Fredrick Way
- 435 Abberly Ln
- 508 S Fredrick Way
- 511 Abberly Ln
- 457 Abberly Ln
- Lot 111 Abberly Ln
- Lot 102 Abberly Ln
- Lot 101 Abberly Ln
- Lot 70 Abberly Ln
- Lot 92 Abberly Ln
- 511 S Fredrick Way
- 527 S Fredrick Way
