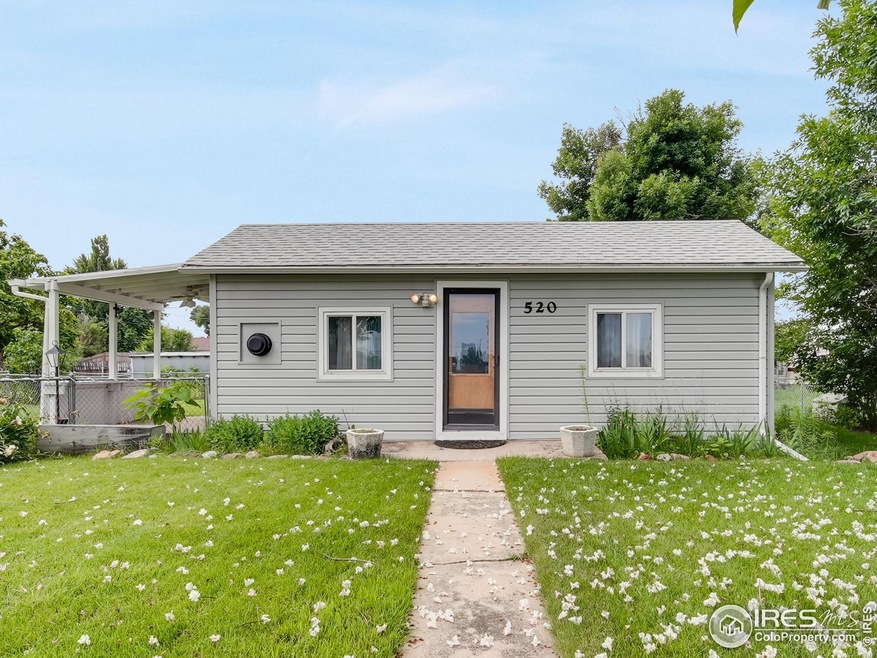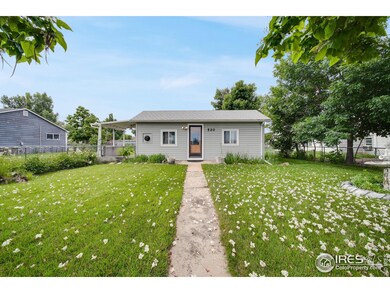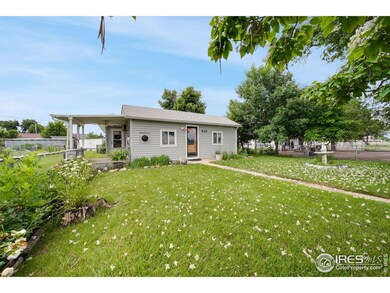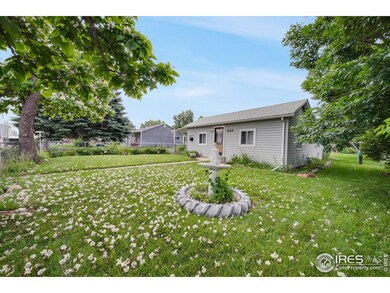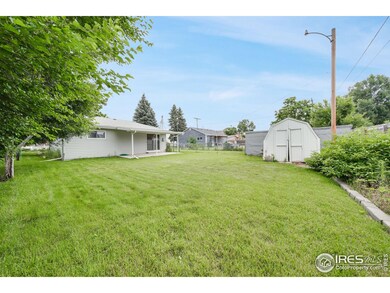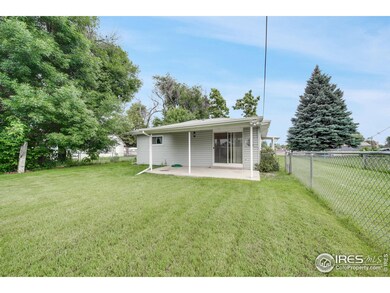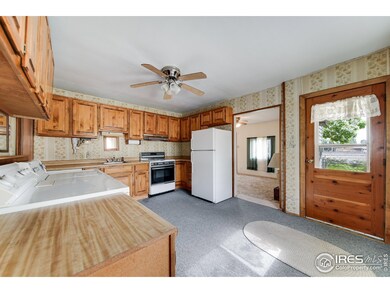
Estimated Value: $176,000 - $218,000
Highlights
- No HOA
- Patio
- Walk-in Shower
- Air Conditioning
- No Interior Steps
- Ceiling Fan
About This Home
As of February 2024$5000 Seller Concessions Offered!! New Roof!! New Sewer Line!! New Water Heater!! Huge yard with sprinkler system!! Darling 3 bedroom, 1 bathroom home with gorgeous landscaping. Covered porch and patio area! 2 storage sheds. Gas range, refrigerator, dishwasher, microwave, washer and dryer all included. Ceiling fans throughout the home and on the side porch. FHA, VA, USDA Buyers come take a look at this great home! Home appraised over listing price.
Home Details
Home Type
- Single Family
Est. Annual Taxes
- $775
Year Built
- Built in 1914
Lot Details
- 7,200 Sq Ft Lot
- North Facing Home
- Chain Link Fence
- Level Lot
- Sprinkler System
Parking
- Driveway Level
Home Design
- Wood Frame Construction
- Composition Roof
- Vinyl Siding
Interior Spaces
- 1,032 Sq Ft Home
- 1-Story Property
- Ceiling Fan
- Window Treatments
- Carpet
Kitchen
- Gas Oven or Range
- Microwave
- Dishwasher
Bedrooms and Bathrooms
- 3 Bedrooms
- 1 Bathroom
- Primary bathroom on main floor
- Walk-in Shower
Laundry
- Laundry on main level
- Dryer
- Washer
Schools
- Brush Elementary And Middle School
- Brush High School
Utilities
- Air Conditioning
- Baseboard Heating
Additional Features
- No Interior Steps
- Patio
Community Details
- No Home Owners Association
- Brush Improvements Subdivision
Listing and Financial Details
- Assessor Parcel Number 123103412002
Ownership History
Purchase Details
Home Financials for this Owner
Home Financials are based on the most recent Mortgage that was taken out on this home.Similar Homes in Brush, CO
Home Values in the Area
Average Home Value in this Area
Purchase History
| Date | Buyer | Sale Price | Title Company |
|---|---|---|---|
| Sickler Louis | $190,000 | None Listed On Document |
Mortgage History
| Date | Status | Borrower | Loan Amount |
|---|---|---|---|
| Open | Sickler Louis | $7,462 | |
| Open | Sickler Louis | $186,558 |
Property History
| Date | Event | Price | Change | Sq Ft Price |
|---|---|---|---|---|
| 02/09/2024 02/09/24 | Sold | $190,000 | -2.6% | $184 / Sq Ft |
| 01/22/2024 01/22/24 | Pending | -- | -- | -- |
| 01/07/2024 01/07/24 | For Sale | $195,000 | 0.0% | $189 / Sq Ft |
| 01/02/2024 01/02/24 | Pending | -- | -- | -- |
| 11/07/2023 11/07/23 | For Sale | $195,000 | -- | $189 / Sq Ft |
Tax History Compared to Growth
Tax History
| Year | Tax Paid | Tax Assessment Tax Assessment Total Assessment is a certain percentage of the fair market value that is determined by local assessors to be the total taxable value of land and additions on the property. | Land | Improvement |
|---|---|---|---|---|
| 2024 | $487 | $4,720 | $460 | $4,260 |
| 2023 | $487 | $8,400 | $810 | $7,590 |
| 2022 | $772 | $7,440 | $840 | $6,600 |
| 2021 | $784 | $7,660 | $870 | $6,790 |
| 2020 | $651 | $6,340 | $770 | $5,570 |
| 2019 | $669 | $6,340 | $770 | $5,570 |
| 2018 | $485 | $4,540 | $780 | $3,760 |
| 2017 | $484 | $4,540 | $780 | $3,760 |
| 2016 | $412 | $4,140 | $640 | $3,500 |
| 2015 | $373 | $4,140 | $640 | $3,500 |
| 2014 | $356 | $3,880 | $520 | $3,360 |
| 2013 | -- | $3,880 | $520 | $3,360 |
Agents Affiliated with this Home
-
KC Sailsbery

Seller's Agent in 2024
KC Sailsbery
Platte River Realty LLC
(970) 867-1181
78 Total Sales
-
Marty Major

Buyer's Agent in 2024
Marty Major
Major Rural Realty, LLC
(970) 425-6464
32 Total Sales
Map
Source: IRES MLS
MLS Number: 999322
APN: 123103412002
- 126 S Clayton St
- 323 Carson St
- 115 S Clifton St
- 306 Turner St
- 415 Cameron St
- 207 Clifton St
- 406 Turner St
- 505 Carson St
- 504 Custer St
- 518 Carson St
- 1023 Edmunds St
- 0 Daniels St Unit Lot 13 1004810
- 0 Daniels St Unit Lot 12 1004800
- 0 Daniels St Unit Lot 11 1004797
- 0 Daniels St Unit Lot 01 1004599
- 0 Daniels St
- 611 Custer St
- 1117 Edison St Unit 1
- 610 Custer St
- 614 Custer St
- 520 S Railway St
- 516 S Railway St
- 528 S Railway St
- 112 Jordan Place
- 116 Jordan Place
- 512 S Railway St
- 108 S Cameron St
- 112 S Cameron St
- 602 S Railway St
- 106 S Cameron St
- 502 S Railway St
- 118 S Cameron St
- 515 W Knearl St
- 120 S Cameron St
- 519 W Knearl St
- 122 S Cameron St
- 416 N Railway St
- 111 S Cameron St
- 119 S Cameron St
- 121 S Cameron St
