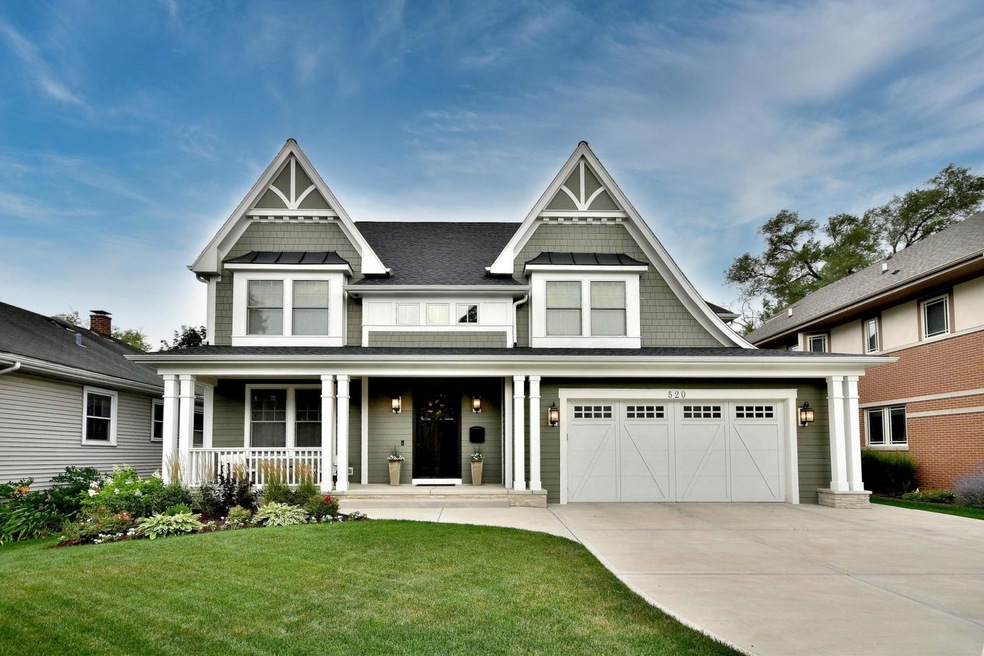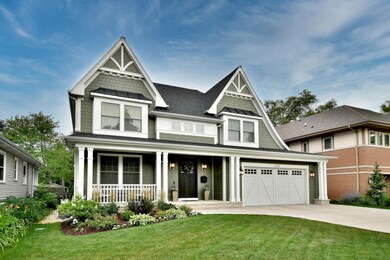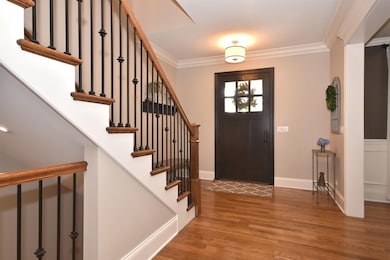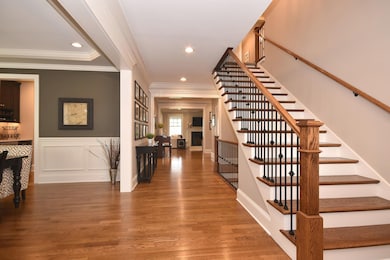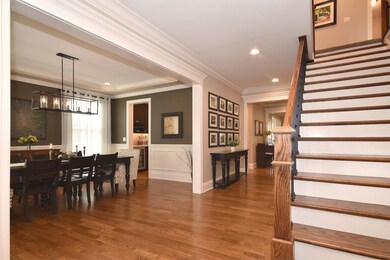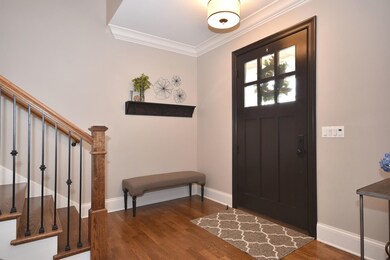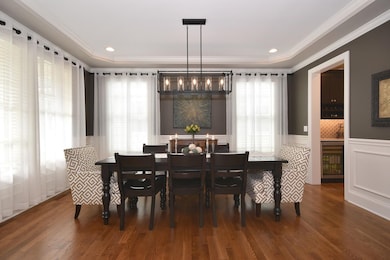
520 S Sunnyside Ave Elmhurst, IL 60126
Estimated Value: $1,600,000 - $1,827,000
Highlights
- Heated Floors
- Recreation Room
- Main Floor Bedroom
- Lincoln Elementary School Rated A
- Vaulted Ceiling
- 5-minute walk to Sleepy Hollow Park
About This Home
As of June 2022Wow! Amazing 5 year old custom built home in the heart of Lincoln school district just steps to the Prairie Path. This beautiful home has outstanding outdoor and indoor living with all the amenities today's buyer is seeking. Beautiful finishes throughout, approximately 5500 sq ft of finished living area on 3 levels. Outstanding curb appeal. Backyard oasis is a rare find-15,000 sq ft lot (just over 1/3 acre, large enough for in-ground pool), screened porch with sliders and telescoping windows (for a 3-season rm), covered patio, outdoor WB fireplace w/gas starter, fully fenced for pets, raised bed gardens, sport court for sports enthusiasts w/ full basketball 3-point line, lacrosse/tennis rebounding net, and pickle-ball court. Impeccably built clubhouse (also has Pella Windows) can at first be part of magical childhood memories, and later the best gardening shed as your family grows. Inside has hardwood floors, formal dining, butler's pantry, gourmet eat-in kitchen with Quartz countertops, peninsula, KitchenAid refrigerator, double oven, 6 burner range, instant 212-degree hot water filter/dispenser for tea aficionados. Kitchen flows into family room w/gas log fireplace. First floor Primary Suite includes cozy bedroom plus office/den that could also be used as a nursery, 2 walk in closets, primary luxury bath with heated floors, (instant hot water circulator for bath) soaking tub & separate shower. Enormous mud room to help keep the messiness of life contained: built in lockers, closet, washer/dryer hookup, sink, charging station. Full finished basement features huge rec room with built in seating, game area, kitchen/bar with sink, dishwasher & fridge, 5th bedroom, large workout room, ample storage, bathroom, & custom sauna. Upstairs you'll find three bedrooms, two of equal size, and one large enough to be an interim master if you want to live upstairs while the kids are small (but you'll adore the first-floor master when they are a bit older.) You'll also find a second den/office, a large storage room that could be drywalled for a 6th bedroom. Oversized 2.5 car garage with epoxy finish and pre-wired for electric car charger. Nearly new construction, but with the extra benefit of blinds and extensive backyard landscaping are already included. 2 HVAC units, 2 electronic humidifiers, 2 water heaters, 2 sump pumps, 1 ejector pump, Lifebreath air purifier, passive radon system & generator. House is abundantly wired for lo-fi speakers and security system. Steps to Prairie Path, parks, newly built Lincoln Elementary school, bus to Bryan middle school, short walk to York High School. Amazing home, not to miss!
Last Agent to Sell the Property
L.W. Reedy Real Estate License #475128127 Listed on: 04/28/2022

Last Buyer's Agent
@properties Christie's International Real Estate License #475119674

Home Details
Home Type
- Single Family
Est. Annual Taxes
- $19,269
Year Built
- Built in 2017
Lot Details
- Lot Dimensions are 60 x 250
- Fenced Yard
Parking
- 2 Car Attached Garage
- Garage Transmitter
- Garage Door Opener
- Driveway
- Parking Space is Owned
Home Design
- Asphalt Roof
- Concrete Perimeter Foundation
Interior Spaces
- 3,549 Sq Ft Home
- 2-Story Property
- Bar
- Vaulted Ceiling
- Ceiling Fan
- Gas Log Fireplace
- Mud Room
- Family Room with Fireplace
- Formal Dining Room
- Home Office
- Recreation Room
- Game Room
- Screened Porch
- Storage Room
- Home Gym
Kitchen
- Range with Range Hood
- Microwave
- Dishwasher
- Wine Refrigerator
- Stainless Steel Appliances
- Disposal
Flooring
- Wood
- Heated Floors
- Porcelain Tile
Bedrooms and Bathrooms
- 4 Bedrooms
- 5 Potential Bedrooms
- Main Floor Bedroom
- Walk-In Closet
- Bathroom on Main Level
- Soaking Tub
- Separate Shower
Laundry
- Laundry Room
- Laundry in multiple locations
- Dryer
- Washer
- Sink Near Laundry
Finished Basement
- Basement Fills Entire Space Under The House
- Sump Pump
- Finished Basement Bathroom
Home Security
- Home Security System
- Carbon Monoxide Detectors
Eco-Friendly Details
- Air Purifier
Outdoor Features
- Patio
- Shed
Schools
- Lincoln Elementary School
- Bryan Middle School
- York Community High School
Utilities
- Forced Air Zoned Cooling and Heating System
- Humidifier
- Two Heating Systems
- Heating System Uses Natural Gas
- Power Generator
- Lake Michigan Water
- Multiple Water Heaters
Listing and Financial Details
- Homeowner Tax Exemptions
Ownership History
Purchase Details
Home Financials for this Owner
Home Financials are based on the most recent Mortgage that was taken out on this home.Purchase Details
Purchase Details
Home Financials for this Owner
Home Financials are based on the most recent Mortgage that was taken out on this home.Similar Homes in Elmhurst, IL
Home Values in the Area
Average Home Value in this Area
Purchase History
| Date | Buyer | Sale Price | Title Company |
|---|---|---|---|
| Frahm Chad | -- | -- | |
| Frahm Chad | $420,000 | Chicago Title | |
| Montgomery Mark | $405,000 | Fort Dearborn Title |
Mortgage History
| Date | Status | Borrower | Loan Amount |
|---|---|---|---|
| Open | Frahm Jennifer | $510,400 | |
| Closed | Frahm Chad | $700,000 | |
| Closed | Frahm Chad | -- | |
| Closed | Frahm Chad | $700,000 |
Property History
| Date | Event | Price | Change | Sq Ft Price |
|---|---|---|---|---|
| 06/01/2022 06/01/22 | Sold | $1,450,000 | +7.4% | $409 / Sq Ft |
| 05/02/2022 05/02/22 | Pending | -- | -- | -- |
| 04/28/2022 04/28/22 | For Sale | $1,350,000 | +233.3% | $380 / Sq Ft |
| 03/06/2015 03/06/15 | Sold | $405,000 | -10.0% | $351 / Sq Ft |
| 02/04/2015 02/04/15 | Pending | -- | -- | -- |
| 01/29/2015 01/29/15 | For Sale | $450,000 | -- | $390 / Sq Ft |
Tax History Compared to Growth
Tax History
| Year | Tax Paid | Tax Assessment Tax Assessment Total Assessment is a certain percentage of the fair market value that is determined by local assessors to be the total taxable value of land and additions on the property. | Land | Improvement |
|---|---|---|---|---|
| 2023 | $27,810 | $466,080 | $145,890 | $320,190 |
| 2022 | $20,536 | $344,660 | $140,250 | $204,410 |
| 2021 | $20,036 | $336,090 | $136,760 | $199,330 |
| 2020 | $19,269 | $328,720 | $133,760 | $194,960 |
| 2019 | $21,104 | $348,610 | $127,170 | $221,440 |
| 2018 | $23,424 | $384,100 | $120,380 | $263,720 |
| 2017 | $19,456 | $114,720 | $114,720 | $0 |
| 2016 | $7,991 | $126,380 | $108,070 | $18,310 |
| 2015 | $8,575 | $132,150 | $100,680 | $31,470 |
| 2014 | $2,562 | $119,950 | $82,980 | $36,970 |
| 2013 | $2,498 | $121,640 | $84,150 | $37,490 |
Agents Affiliated with this Home
-
Susan Hoerster

Seller's Agent in 2022
Susan Hoerster
L.W. Reedy Real Estate
(630) 935-5956
105 in this area
159 Total Sales
-
Jeffrey Proctor

Buyer's Agent in 2022
Jeffrey Proctor
@ Properties
(773) 517-6026
62 in this area
205 Total Sales
-
Kathy Wadington

Seller's Agent in 2015
Kathy Wadington
Berkshire Hathaway HomeServices Chicago
(630) 981-7203
1 in this area
12 Total Sales
-
Debbie Obradovich

Buyer's Agent in 2015
Debbie Obradovich
@ Properties
(630) 935-8106
52 in this area
65 Total Sales
Map
Source: Midwest Real Estate Data (MRED)
MLS Number: 11385108
APN: 06-11-121-023
- 435 S West Ave
- 412 S Rex Blvd
- 386 S Sunnyside Ave
- 228 S Riverside Dr
- 375 S Berkley Ave
- 428 S Hillside Ave
- 329 S Monterey Ave
- 663 S Hawthorne Ave
- 262 W Eggleston Ave Unit C
- 729 S Fairview Ave
- 452 W Alma St
- 740 S Berkley Ave
- 505 S Oakland Ave
- 618 S Swain Ave
- 546 S Mitchell Ave
- 729 S Fairfield Ave
- 255 S West Ave Unit 101
- 236 W Crescent Ave
- 728 S Hillside Ave
- 652 S Swain Ave
- 520 S Sunnyside Ave
- 516 S Sunnyside Ave
- 524 S Sunnyside Ave
- 471 W Montrose Ave
- 508 S Sunnyside Ave
- 530 S Sunnyside Ave
- 530 S Sunnyside Ave Unit 1
- 475 W Montrose Ave
- 502 S Sunnyside Ave
- 483 W Montrose Ave
- 500 S Sunnyside Ave
- 521 S Sunnyside Ave
- 485 W Montrose Ave
- 453 W Montrose Ave
- 515 S Sunnyside Ave
- 511 S Sunnyside Ave
- 470 W Montrose Ave
- 445 W Montrose Ave
- 498 S Sunnyside Ave
- 507 S Sunnyside Ave
