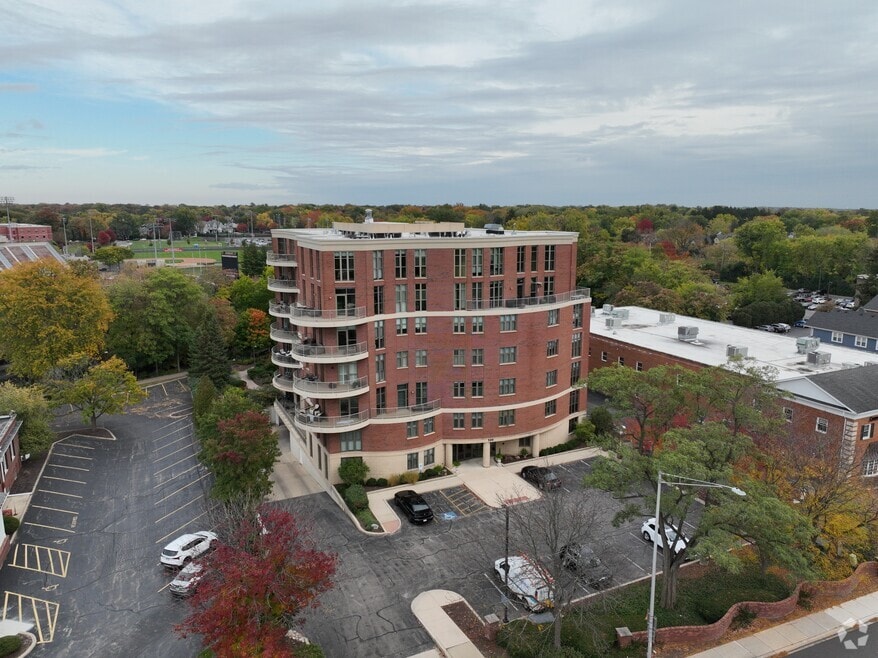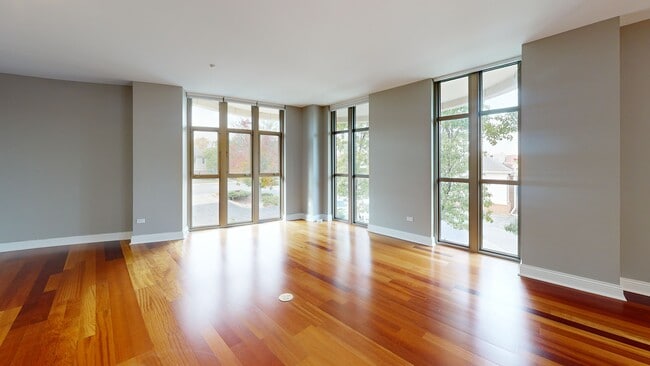
520 S Washington St, Unit 201 Floor 2 Naperville, IL 60540
East Highland NeighborhoodEstimated payment $5,440/month
Highlights
- River Front
- Open Floorplan
- Lock-and-Leave Community
- Highlands Elementary School Rated A+
- Mature Trees
- Wood Flooring
About This Home
Downtown Naperville living at its finest! This spacious and stylish 2-bedroom condo offers gleaming hardwood floors, granite countertops, stainless steel appliances, Kohler fixtures, and a cozy fireplace. Expansive vertical windows fill the space with natural light, complemented by custom battery-operated electric blinds for instant privacy. The primary suite features a custom closet system and a luxurious en suite bath with double vanity, soaking tub, separate shower, and water closet. Enjoy a private balcony, elevator access, secure entry, heated indoor garage, and basement storage. Just steps from the Riverwalk, restaurants, shops, parks, and District 203 schools. Monthly assessment includes heat, water, gas, building insurance, and exterior maintenance. Low-maintenance, high-style living in a quiet 24-unit building with river views and a serene courtyard. This condo just came off a home sale contingency where the buyer was unable to sell his property-creating a fresh opportunity for a new buyer or investor to secure one of the best values in downtown Naperville.
Listing Agent
Keller Williams Premiere Properties License #475181561 Listed on: 10/27/2025
Property Details
Home Type
- Condominium
Est. Annual Taxes
- $12,135
Year Built
- Built in 2006
Lot Details
- River Front
- Mature Trees
HOA Fees
- $879 Monthly HOA Fees
Parking
- 1 Car Garage
- Parking Included in Price
Home Design
- Entry on the 2nd floor
- Brick Exterior Construction
Interior Spaces
- 2,020 Sq Ft Home
- 1-Story Property
- Open Floorplan
- Window Screens
- Family Room
- Living Room with Fireplace
- Combination Dining and Living Room
- Water Views
Kitchen
- Range
- Microwave
- Dishwasher
- Disposal
Flooring
- Wood
- Carpet
Bedrooms and Bathrooms
- 2 Bedrooms
- 2 Potential Bedrooms
- Walk-In Closet
- Dual Sinks
- Whirlpool Bathtub
- Separate Shower
Laundry
- Laundry Room
- Dryer
- Washer
Home Security
- Intercom
- Door Monitored By TV
Outdoor Features
- Balcony
Schools
- Highlands Elementary School
- Kennedy Junior High School
- Naperville Central High School
Utilities
- Central Air
- Heating System Uses Natural Gas
- Radiant Heating System
- Lake Michigan Water
- Cable TV Available
Community Details
Overview
- Association fees include heat, water, gas, parking, insurance, security, exterior maintenance, lawn care, scavenger, snow removal
- 24 Units
- John Association, Phone Number (630) 588-9500
- Mid-Rise Condominium
- Property managed by Red Brick Management
- Lock-and-Leave Community
Amenities
- Elevator
- Package Room
- Community Storage Space
Recreation
- Bike Trail
Pet Policy
- Pets up to 25 lbs
- Limit on the number of pets
- Pet Size Limit
- Dogs and Cats Allowed
Security
- Resident Manager or Management On Site
- Fire Sprinkler System
3D Interior and Exterior Tours
Floorplan
Map
About This Building
Home Values in the Area
Average Home Value in this Area
Tax History
| Year | Tax Paid | Tax Assessment Tax Assessment Total Assessment is a certain percentage of the fair market value that is determined by local assessors to be the total taxable value of land and additions on the property. | Land | Improvement |
|---|---|---|---|---|
| 2024 | $12,135 | $205,864 | $100,918 | $104,946 |
| 2023 | $11,483 | $184,980 | $90,680 | $94,300 |
| 2022 | $13,054 | $208,040 | $89,690 | $118,350 |
| 2021 | $12,599 | $200,620 | $86,490 | $114,130 |
| 2020 | $12,558 | $200,620 | $86,490 | $114,130 |
| 2019 | $12,508 | $190,810 | $82,260 | $108,550 |
| 2018 | $11,896 | $181,740 | $78,350 | $103,390 |
| 2017 | $11,668 | $175,570 | $75,690 | $99,880 |
| 2016 | $11,406 | $168,490 | $72,640 | $95,850 |
| 2015 | $11,449 | $159,980 | $68,970 | $91,010 |
| 2014 | $12,033 | $163,020 | $70,280 | $92,740 |
| 2013 | $11,947 | $164,150 | $70,770 | $93,380 |
Property History
| Date | Event | Price | List to Sale | Price per Sq Ft | Prior Sale |
|---|---|---|---|---|---|
| 11/22/2025 11/22/25 | Pending | -- | -- | -- | |
| 10/27/2025 10/27/25 | For Sale | $675,000 | 0.0% | $334 / Sq Ft | |
| 04/03/2024 04/03/24 | Rented | $3,800 | -1.3% | -- | |
| 03/14/2024 03/14/24 | For Rent | $3,850 | 0.0% | -- | |
| 07/15/2022 07/15/22 | Sold | $609,000 | -6.2% | $301 / Sq Ft | View Prior Sale |
| 06/21/2022 06/21/22 | Pending | -- | -- | -- | |
| 06/10/2022 06/10/22 | For Sale | $649,000 | 0.0% | $321 / Sq Ft | |
| 04/30/2022 04/30/22 | Pending | -- | -- | -- | |
| 04/08/2022 04/08/22 | For Sale | $649,000 | +28.5% | $321 / Sq Ft | |
| 06/14/2019 06/14/19 | Sold | $505,000 | -3.8% | $250 / Sq Ft | View Prior Sale |
| 05/15/2019 05/15/19 | Pending | -- | -- | -- | |
| 05/09/2019 05/09/19 | For Sale | $525,000 | 0.0% | $260 / Sq Ft | |
| 06/16/2017 06/16/17 | Under Contract | -- | -- | -- | |
| 06/16/2017 06/16/17 | Rented | $3,500 | 0.0% | -- | |
| 06/10/2017 06/10/17 | Off Market | $3,500 | -- | -- | |
| 06/08/2017 06/08/17 | For Rent | $3,500 | -- | -- |
Purchase History
| Date | Type | Sale Price | Title Company |
|---|---|---|---|
| Deed | -- | None Listed On Document | |
| Warranty Deed | $609,000 | Bravo Goda | |
| Warranty Deed | $505,000 | First American Title | |
| Special Warranty Deed | $585,000 | None Available | |
| Special Warranty Deed | -- | None Available | |
| Special Warranty Deed | -- | Attorneys Title Guaranty Fun |
Mortgage History
| Date | Status | Loan Amount | Loan Type |
|---|---|---|---|
| Previous Owner | $138,750 | Stand Alone Second | |
| Previous Owner | $417,000 | Balloon | |
| Previous Owner | $559,200 | Purchase Money Mortgage |
About the Listing Agent

Laura Stebbins / Cuchna Stebbins Realty Team
Creativity. Strategy. Client-focused.
Laura brings a fresh, modern approach to real estate, backed by a strong background in branding, design, sales, and project management. Before joining agent Debra Cuchna in real estate, she ran her own successful graphic design/advertising business and developed a reputation for her 24/7 availability, keen eye for design, and marketing savvy that gives every property an edge. Known for her fun,
Laura's Other Listings
Source: Midwest Real Estate Data (MRED)
MLS Number: 12504609
APN: 07-24-215-005
- 520 S Washington St Unit 103
- 110 S Washington St Unit 400
- 328 S Loomis St
- 107 S Webster St
- 103 S Webster St
- 706 S Loomis St Unit D
- 509 Aurora Ave Unit 209
- 105 S Wright St
- 203 S Columbia St
- 116 S Wright St
- 511 Aurora Ave Unit 108
- 440 S Columbia St
- 821 Wellner Rd
- 488 S Columbia St
- 5 N Columbia St
- 820 Prairie Ave
- 225 N Mill St
- 616 Driftwood Ct
- 915 E Chicago Ave
- 480 Village Green Rd





