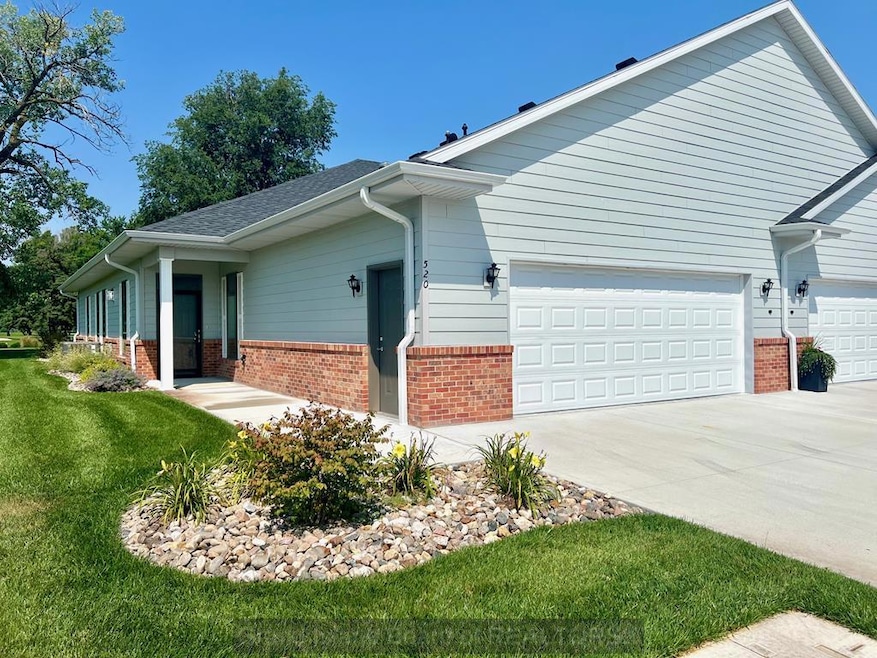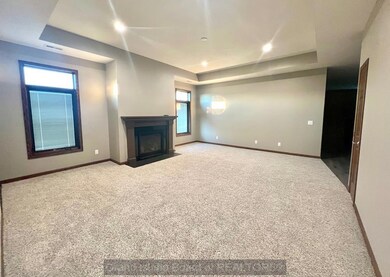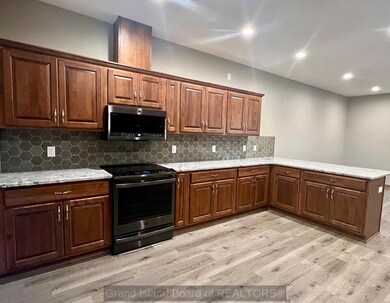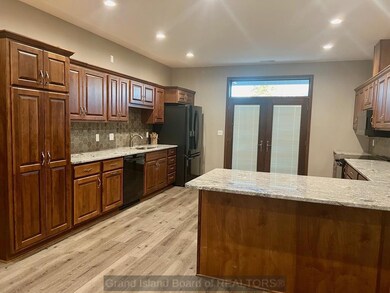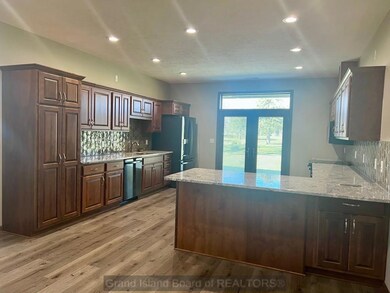
520 S Woodland Dr Grand Island, NE 68801
Estimated payment $3,101/month
Highlights
- Ranch Style House
- Skylights
- Brick or Stone Mason
- Covered patio or porch
- Attached Garage
- Walk-In Closet
About This Home
MOTIVATED SELLER! Welcome to your new 55+ luxury home. Greeted by two waterfalls at the main entrance and a view of nature at Riverside Golf Course to the west from your patio. This home boosts beautiful carpet and plank flooring throughout complemented by beautiful Black Stainless Appliances. This kitchen is a chef's dream with Granite Counters, Black Stainless Appliances, pullout shelves, including a convenient pull out trash bin. Relax in the luxurious bathroom featuring an onyx tub surrounds. Every detail in this top-quality home adds a touch of sophistication and warmth to the living space with a remote controlled fireplace and Pella windows with enclosed blinds. FEMA approved Storm Shelter for your safety. Experience top-quality comfortable living its best. BUYERS AGENT WELCOME!
Listing Agent
Woods Bros Realty Brokerage Email: 3083986600, jarilyn.bartlett@woodsbros.com License #20130423 Listed on: 03/16/2024

Home Details
Home Type
- Single Family
Est. Annual Taxes
- $4,887
Year Built
- Built in 2023
Lot Details
- 5,299 Sq Ft Lot
- Lot Dimensions are 64 x 82.80
- Landscaped
- Sprinklers on Timer
- Property is zoned RD
HOA Fees
- $285 Monthly HOA Fees
Home Design
- Ranch Style House
- Brick or Stone Mason
- Composition Roof
Interior Spaces
- 1,715 Sq Ft Home
- Skylights
- Gas Fireplace
- Blinds
- Living Room with Fireplace
- Combination Kitchen and Dining Room
- Carpet
- Laundry on main level
Kitchen
- Electric Range
- <<microwave>>
- Dishwasher
- Disposal
Bedrooms and Bathrooms
- 2 Main Level Bedrooms
- Walk-In Closet
- 2 Full Bathrooms
Home Security
- Carbon Monoxide Detectors
- Fire and Smoke Detector
Parking
- Attached Garage
- Garage Door Opener
Outdoor Features
- Covered patio or porch
Schools
- Starr Elementary School
- Barr Middle School
- Grand Island Senior High School
Utilities
- Forced Air Heating and Cooling System
- Vented Exhaust Fan
- Natural Gas Connected
- Water Softener is Owned
Community Details
- The Village Fifth Sub Subdivision
Listing and Financial Details
- Assessor Parcel Number 400408226
Map
Home Values in the Area
Average Home Value in this Area
Tax History
| Year | Tax Paid | Tax Assessment Tax Assessment Total Assessment is a certain percentage of the fair market value that is determined by local assessors to be the total taxable value of land and additions on the property. | Land | Improvement |
|---|---|---|---|---|
| 2024 | $4,534 | $264,275 | $13,210 | $251,065 |
| 2023 | $240 | $13,210 | $13,210 | $0 |
| 2022 | $301 | $15,000 | $15,000 | $0 |
Property History
| Date | Event | Price | Change | Sq Ft Price |
|---|---|---|---|---|
| 06/11/2025 06/11/25 | Price Changed | $435,000 | -7.2% | $254 / Sq Ft |
| 03/18/2024 03/18/24 | For Sale | $469,000 | -- | $273 / Sq Ft |
Similar Homes in Grand Island, NE
Source: Grand Island Board of REALTORS®
MLS Number: 20240226
APN: 400408226
- 514 S Woodland Dr
- 446 S Woodland Dr
- 432 S Woodland Dr
- 3521 S Locust St
- 1303 Stagecoach Rd
- 2711 Cottonwood Rd
- 2617 Arrowhead Rd
- 2614 Brahma St
- 1803 Bass Rd
- 2508 Arrowhead Rd
- 1816 Rainbow Rd
- 2207 Stagecoach Rd
- 706 Grand Ave
- 1316 Grand Ave
- 1610 Parkview Dr
- 528 Holcomb St
- 2426 Pioneer Blvd
- 2807 Stagecoach Cir
- 2512 Pioneer Blvd
- 2515 Pioneer Blvd
- 200 E Us Highway 34
- 3601 Innate Cir
- 415 S Cherry St
- 588 S Stuhr Rd
- 124 W 3rd St Unit Downtown Industrial Loft
- 504 N Elm St
- 1021 Starwood Ave
- 1113 N Claude Rd
- 2300 W Capital Ave
- 3721 W Capital Ave
- 16600 W Burmood Rd
- 424 E 31st St
- 2314 Hudson Way
- 611 W 10th St Unit 2
- 1015 Theatre Dr
- 1019 Theatre Dr
- 314 W 4th St
- 1111 W 5th St
- 1509 W 5th St
- 1318 W 4th St
