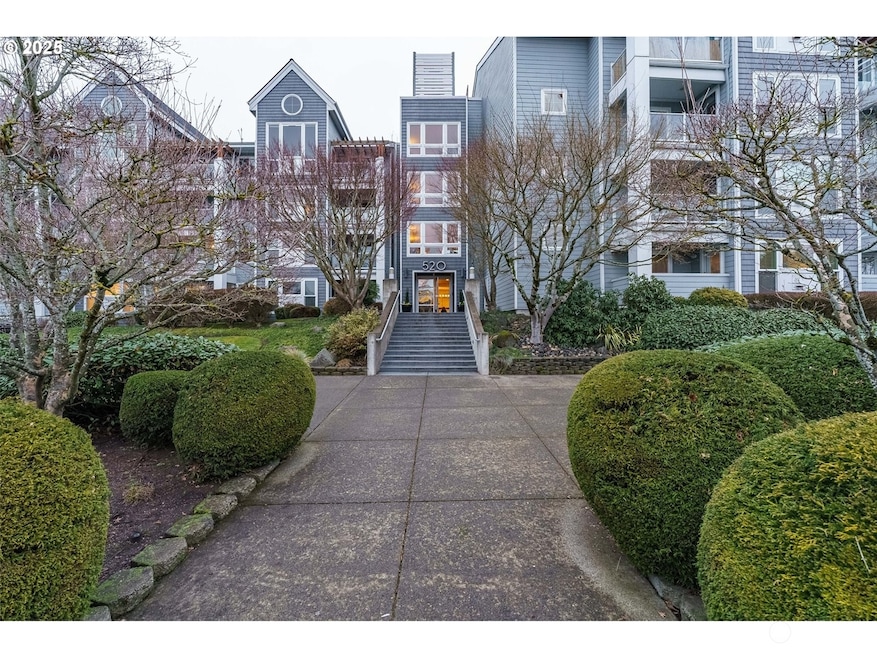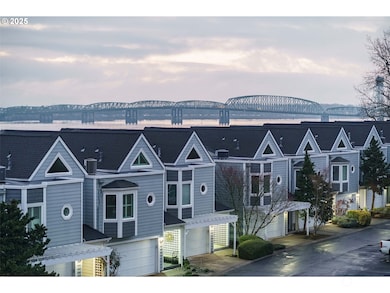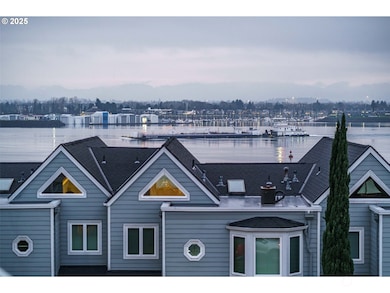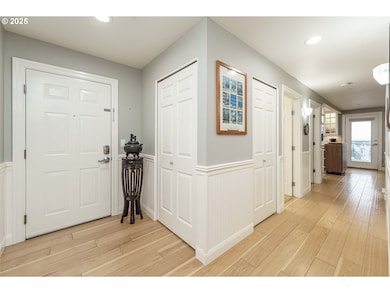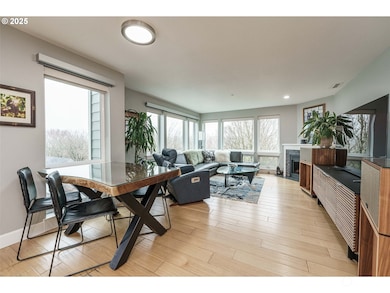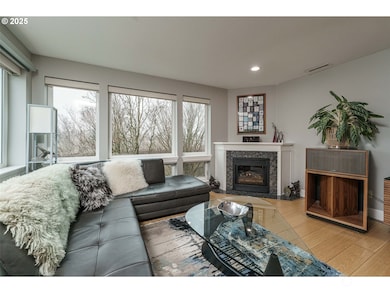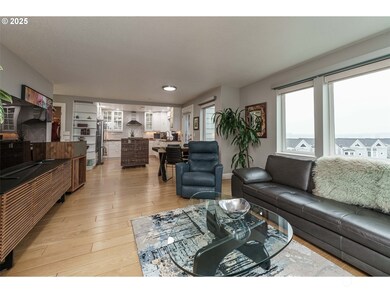
$470,000
- 3 Beds
- 1 Bath
- 1,196 Sq Ft
- 4409 E 13th St
- Vancouver, WA
MOTIVATED SELLER! Enjoy a perfect backyard setting with lush gardens, raised vegetable beds, a firepit sitting area to gaze into the stars, relax in a 4 person spa under the large covered patio, and enjoy the colorful garden blooms in Spring and Summer months. You'll find the Seller's pride of ownership here. This home features radiant heat, hardwood, tile, and marble flooring, and recently
Wanda Eaton Better Properties Eastside
