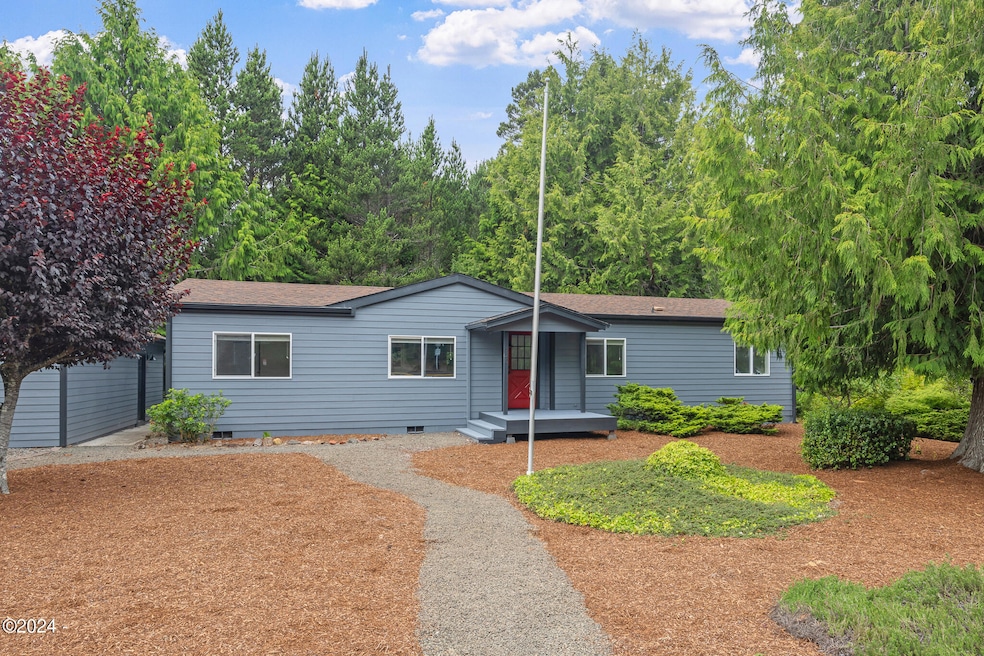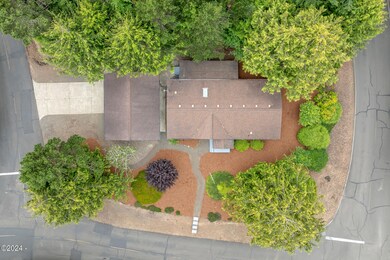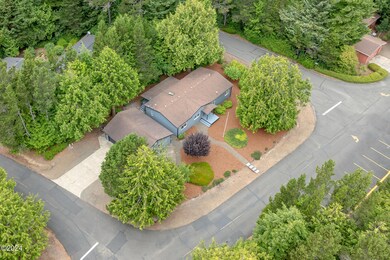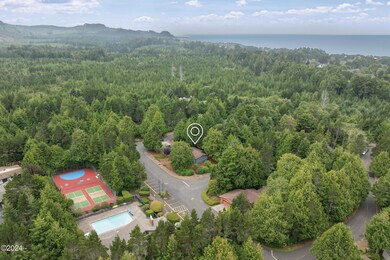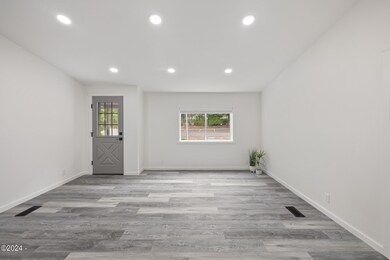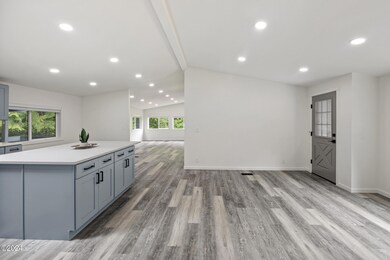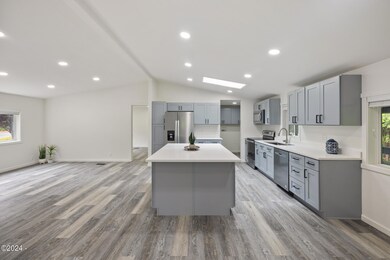
520 Seagrove Loop Lincoln City, OR 97367
Lincoln Beach NeighborhoodHighlights
- RV Access or Parking
- 2 Car Detached Garage
- Living Room
- Deck
- Forced Air Cooling System
- 1-Story Property
About This Home
As of November 2024Welcome to your dream home in the highly sought-after gated community of Sea Grove! This beautifully remodeled manufactured home offers 1,404 square feet of modern, comfortable living space with 3 bedrooms and 2 bathrooms. Step inside to discover a spacious, open floor plan featuring luxury vinyl plank flooring and exquisite finishes throughout. The heart of the home, the kitchen, boasts a huge island with soft-close cabinetry, sleek stainless steel appliances, and elegant quartz countertops—perfect for both everyday living and entertaining. Additional touches like LED mirrors add a touch of luxury to your daily routine. Enjoy the convenience of a large covered deck, perfect for relaxing or hosting gatherings, as well as a spacious garage and a generous corner lot. The exterior of the home has been freshly painted, ensuring it looks as great on the outside as it does inside. As a resident of Sea Grove, you'll benefit from low HOA fees that grant access to fantastic amenities, including a swimming pool, a clubhouse with a pool table, tennis and pickleball courts, RV/boat storage, and a secure gated entrance. Located between Depoe Bay and the heart of Lincoln City, this home places you close to a variety of shops, restaurants, and miles of stunning sandy beaches. Whether you're looking for relaxation or adventure, this location offers something for everyone. Don't miss the opportunity to make this meticulously updated home your own. Schedule a viewing today and start living the coastal lifestyle you've always dreamed of!
Last Agent to Sell the Property
Coldwell Banker Professional Group - Lincoln City License #201231711

Last Buyer's Agent
Out of Area
OUT OF AREA
Property Details
Home Type
- Manufactured Home
Est. Annual Taxes
- $2,148
Year Built
- Built in 1989
HOA Fees
- $70 Monthly HOA Fees
Home Design
- Composition Roof
- HardiePlank Siding
Interior Spaces
- 1,404 Sq Ft Home
- 1-Story Property
- Window Treatments
- Living Room
- Dining Room
- Vinyl Flooring
Kitchen
- Microwave
- Dishwasher
Bedrooms and Bathrooms
- 3 Bedrooms
- 2 Bathrooms
Parking
- 2 Car Detached Garage
- RV Access or Parking
Utilities
- Forced Air Cooling System
- Gas Available at Street
- Water Heater
Additional Features
- Deck
- 7,405 Sq Ft Lot
- Mobile Home Make is Fleetwood
Community Details
- Sea Grove Subdivision
- The community has rules related to covenants, conditions, and restrictions
Listing and Financial Details
- Tax Lot 6
- Assessor Parcel Number 081121AD-1100-00
Map
Similar Homes in Lincoln City, OR
Home Values in the Area
Average Home Value in this Area
Property History
| Date | Event | Price | Change | Sq Ft Price |
|---|---|---|---|---|
| 11/08/2024 11/08/24 | Sold | $420,000 | -1.2% | $299 / Sq Ft |
| 10/07/2024 10/07/24 | Price Changed | $425,000 | 0.0% | $303 / Sq Ft |
| 10/07/2024 10/07/24 | For Sale | $425,000 | -2.3% | $303 / Sq Ft |
| 08/26/2024 08/26/24 | Off Market | $435,000 | -- | -- |
| 08/13/2024 08/13/24 | For Sale | $435,000 | -- | $310 / Sq Ft |
Source: Lincoln County Board of REALTORS® MLS (OR)
MLS Number: 24-1820
- 455 Seagrove Loop
- 315 Seagrove Loop
- 65 Beaver Ct
- 450 Seagrove Loop
- 80 Seagrove Loop
- 60 Seagrove Place
- 110 Seagrove Loop
- 5465 Palisades Dr
- 145 NW Lancer St
- 140 NW Lancer St
- 115 Ocean View St
- 5045 U S 101
- 5565 Palisades
- 158 Elderberry Way
- 265 Bunchberry Way
- 275 Coronado Dr
- 150 Bella Beach Dr
- 5365 La Fiesta Way
- 5545 El Sol Ave
- 265 El Pueblo
