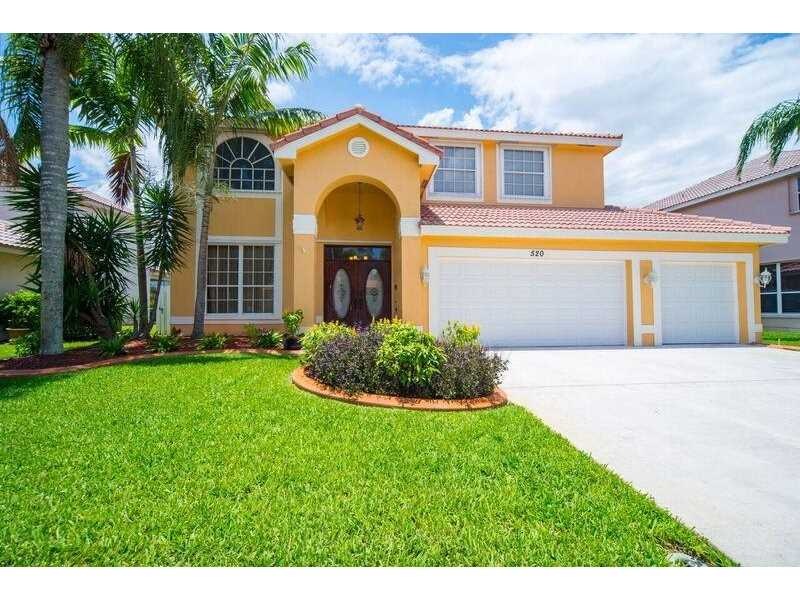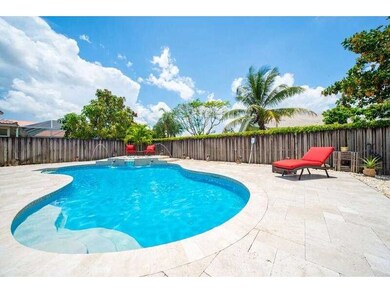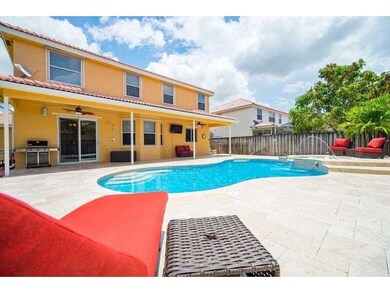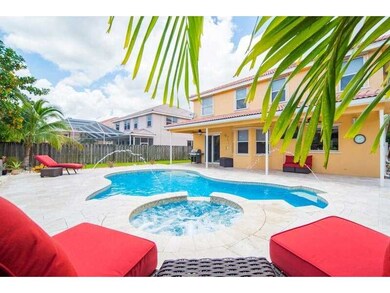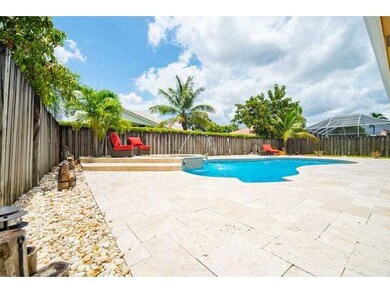
520 SW 178th Way Pembroke Pines, FL 33029
Silver Lakes NeighborhoodHighlights
- In Ground Pool
- Gated Community
- High Impact Door
- Silver Lakes Elementary School Rated A-
- Pool View
- Separate Shower in Primary Bathroom
About This Home
As of September 2016WELCOME HOME! TURNKEY*THIS IS THE IDEAL HOME FOR A GROWING OR A LARGE FAMILY. IN VERY SOUGHT AFTER SILVER LAKES GATED COMMUNITY. THE PROUD OWNER SPARED NO EXPENSE REMODELING THIS HOME ROOM BY ROOM. ONCE YOU GET TO THE BEAUTIFULLY LANDSCAPED POOL AREA , YOU WILL FEEL YOU ARE IN VACATION AND YOU LL NEVER WANT TO LEAVE :). A RATED SCHOOLS, CLOSE TO HIGHWAYS,DINING AND SHOPPING. YOUTUBE THE ADDRESS TO FIND MORE DETAILS ON THIS UNIQUE PROPERTY. PICTURES ARE WORTH A 1000 WORDS!! WON T LAST!!
Last Agent to Sell the Property
Keller Williams Realty Service License #3251683 Listed on: 06/07/2016

Last Buyer's Agent
Elad Shabtai
MMLS Assoc.-Inactive Member License #3313394
Home Details
Home Type
- Single Family
Est. Annual Taxes
- $5,877
Year Built
- Built in 1993
Lot Details
- 7,396 Sq Ft Lot
- East Facing Home
- Fenced
- Property is zoned PUD
HOA Fees
- $157 Monthly HOA Fees
Parking
- 3 Car Garage
- Driveway
- Open Parking
Home Design
- Barrel Roof Shape
- Concrete Block And Stucco Construction
Interior Spaces
- 2,967 Sq Ft Home
- 2-Story Property
- Ceiling Fan
- Family Room
- Pool Views
Kitchen
- Electric Range
- Microwave
- Dishwasher
- Disposal
Flooring
- Carpet
- Tile
Bedrooms and Bathrooms
- 5 Bedrooms
- Primary Bedroom Upstairs
- Walk-In Closet
- 3 Full Bathrooms
- Dual Sinks
- Separate Shower in Primary Bathroom
Laundry
- Laundry in Utility Room
- Dryer
- Washer
Home Security
- Intercom Access
- High Impact Door
Pool
- In Ground Pool
Utilities
- Central Heating and Cooling System
- Electric Water Heater
Listing and Financial Details
- Assessor Parcel Number 514019021730
Community Details
Overview
- Silver Lakes At Pembroke,Cristal Bay Subdivision, Monaco Floorplan
- Mandatory home owners association
Security
- Gated Community
Ownership History
Purchase Details
Purchase Details
Purchase Details
Home Financials for this Owner
Home Financials are based on the most recent Mortgage that was taken out on this home.Purchase Details
Home Financials for this Owner
Home Financials are based on the most recent Mortgage that was taken out on this home.Purchase Details
Home Financials for this Owner
Home Financials are based on the most recent Mortgage that was taken out on this home.Purchase Details
Home Financials for this Owner
Home Financials are based on the most recent Mortgage that was taken out on this home.Similar Homes in the area
Home Values in the Area
Average Home Value in this Area
Purchase History
| Date | Type | Sale Price | Title Company |
|---|---|---|---|
| Gift Deed | -- | None Listed On Document | |
| Interfamily Deed Transfer | -- | Attorney | |
| Warranty Deed | $477,000 | None Available | |
| Warranty Deed | $335,000 | Attorney | |
| Warranty Deed | $233,000 | -- | |
| Deed | $178,200 | -- |
Mortgage History
| Date | Status | Loan Amount | Loan Type |
|---|---|---|---|
| Previous Owner | $285,000 | New Conventional | |
| Previous Owner | $301,500 | New Conventional | |
| Previous Owner | $150,100 | Credit Line Revolving | |
| Previous Owner | $258,000 | New Conventional | |
| Previous Owner | $186,400 | New Conventional | |
| Previous Owner | $128,150 | No Value Available |
Property History
| Date | Event | Price | Change | Sq Ft Price |
|---|---|---|---|---|
| 09/20/2016 09/20/16 | Sold | $477,000 | +0.4% | $161 / Sq Ft |
| 06/16/2016 06/16/16 | Pending | -- | -- | -- |
| 06/07/2016 06/07/16 | For Sale | $475,000 | +41.8% | $160 / Sq Ft |
| 03/22/2012 03/22/12 | Sold | $335,000 | 0.0% | $90 / Sq Ft |
| 02/14/2012 02/14/12 | Pending | -- | -- | -- |
| 02/02/2012 02/02/12 | For Sale | $335,000 | -- | $90 / Sq Ft |
Tax History Compared to Growth
Tax History
| Year | Tax Paid | Tax Assessment Tax Assessment Total Assessment is a certain percentage of the fair market value that is determined by local assessors to be the total taxable value of land and additions on the property. | Land | Improvement |
|---|---|---|---|---|
| 2025 | $8,096 | $458,500 | -- | -- |
| 2024 | $7,881 | $445,580 | -- | -- |
| 2023 | $7,881 | $432,610 | $0 | $0 |
| 2022 | $7,450 | $420,010 | $0 | $0 |
| 2021 | $7,339 | $407,780 | $0 | $0 |
| 2020 | $7,265 | $402,150 | $0 | $0 |
| 2019 | $7,161 | $393,110 | $51,770 | $341,340 |
| 2018 | $7,132 | $397,710 | $51,770 | $345,940 |
| 2017 | $7,688 | $380,800 | $0 | $0 |
| 2016 | $5,792 | $318,670 | $0 | $0 |
| 2015 | $5,877 | $316,460 | $0 | $0 |
| 2014 | $5,850 | $312,750 | $0 | $0 |
| 2013 | -- | $284,310 | $51,800 | $232,510 |
Agents Affiliated with this Home
-
Pierre-Andre Palmieri

Seller's Agent in 2016
Pierre-Andre Palmieri
Keller Williams Realty Service
(954) 380-1875
2 Total Sales
-
Paul Ackerman

Seller Co-Listing Agent in 2016
Paul Ackerman
The Keyes Company
(954) 260-3264
1 in this area
47 Total Sales
-
E
Buyer's Agent in 2016
Elad Shabtai
MMLS Assoc.-Inactive Member
-
K
Seller's Agent in 2012
Kenneth Van Gheem
MMLS Assoc.-Inactive Member
-
Miguel Angel Ramirez

Buyer's Agent in 2012
Miguel Angel Ramirez
Mike Ramirez Real Estate Corporation
(954) 770-0223
6 in this area
21 Total Sales
Map
Source: MIAMI REALTORS® MLS
MLS Number: A10096501
APN: 51-40-19-02-1730
- 612 SW 179th Ave
- 17687 SW 6th Ct
- 545 SW 180th Ave
- 17654 SW 5th Ct
- 17654 SW 6th St
- 17930 SW 4th Ct
- 17663 SW 5th St
- 17691 SW 4th Ct
- 17610 SW 4th Ct
- 886 SW 180th Terrace
- 212 SW 179th Ave
- 226 SW 180th Ave
- 101 SW 178th Way
- 17686 SW 10th St
- 17646 SW 10th St
- 921 SW 176th Ave
- 17822 SW 11th St
- 17588 SW 11th St
- 530 SW 182nd Way
- 18060 SW 11th Ct
