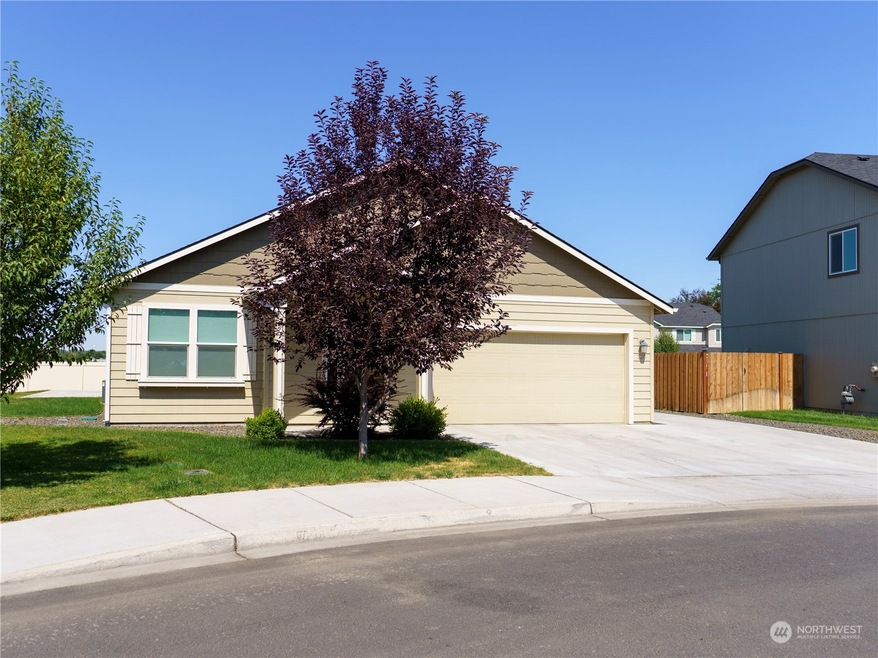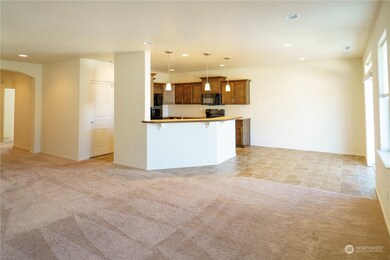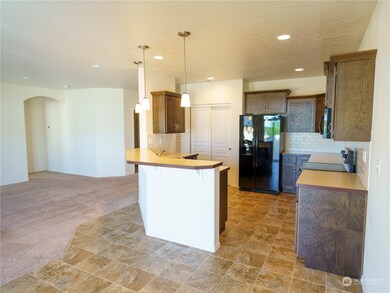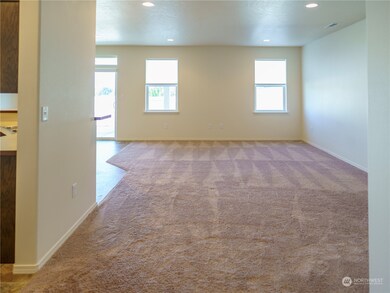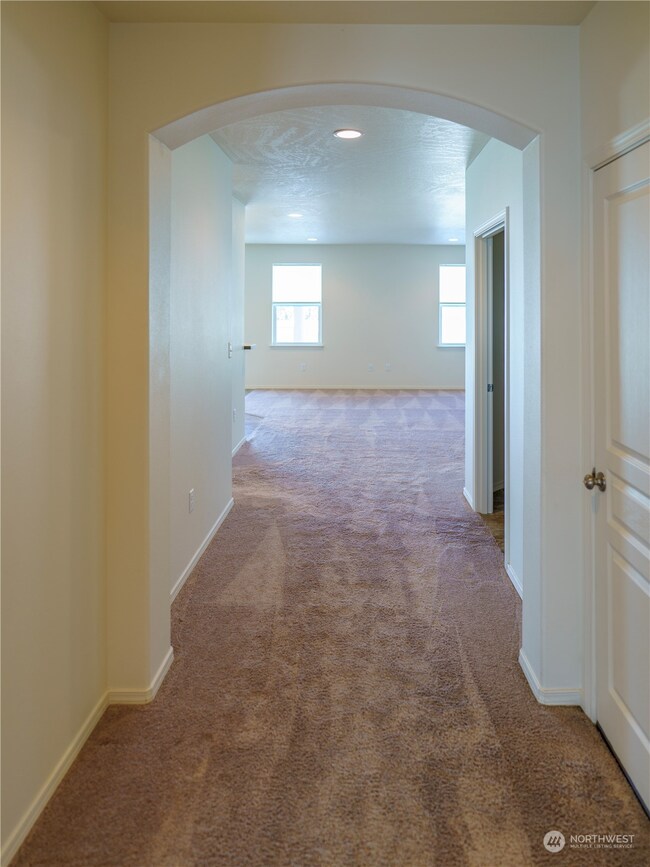
$475,000
- 4 Beds
- 2.5 Baths
- 2,200 Sq Ft
- 1180 S West Virginia St
- College Place, WA
Check out this charming and efficient home with the Teton floorplan that has 2200 sq ft. and offers 4 bedrooms and 2.5 baths. Main floor has tile entryway, den with French doors and large storage closet, a bathroom, spacious kitchen with granite countertops and stainless steel appliances, open dining area, and living room with lots of natural light. Upstairs is a large Primary suite with walk-in
Scooter Johnston eXp Realty
