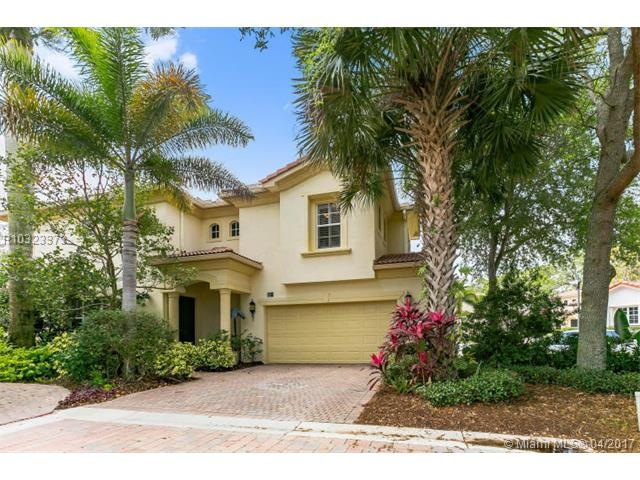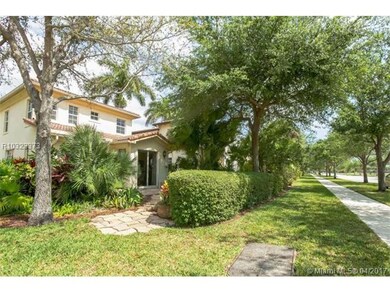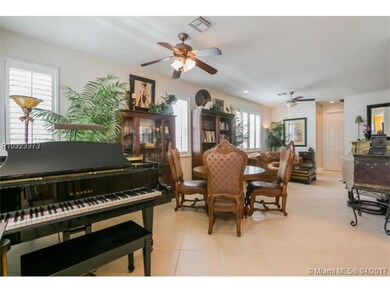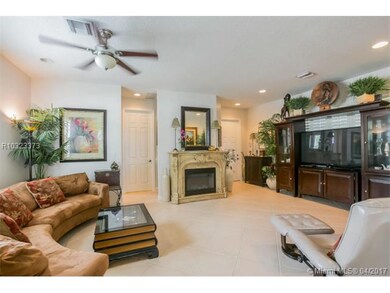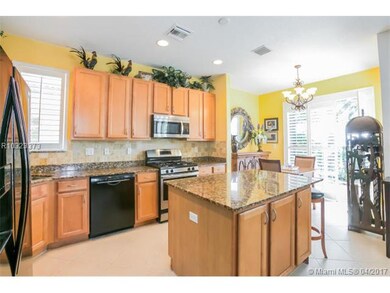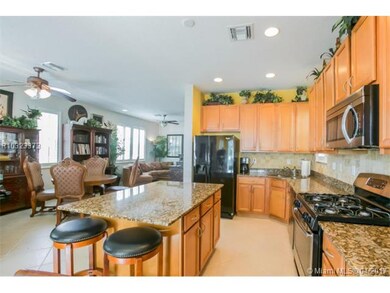
520 Tomahawk Ct Palm Beach Gardens, FL 33410
Evergrene NeighborhoodEstimated Value: $716,306 - $766,000
Highlights
- Lake Front
- Fitness Center
- Clubhouse
- William T. Dwyer High School Rated A-
- Gated with Attendant
- Vaulted Ceiling
About This Home
As of November 2017Located in the prestigious Evergene community this lakefront home offers gorgeous views.This two story home features 3 bedrooms, 2.5 bathrooms, 2 car garage, plantation shutters throughout the home and a spacious outdoor patio perfect for grilling and relaxing. the kitchen offers black appliances, granite countertops and an island for entertaining. The second floor is home to all three bedroom with the spacious master bedroom that features waterfront views. The oversized Master bedroom has a custom walk in
Last Agent to Sell the Property
George Doulamis
MMLS Assoc.-Inactive Member License #3274392 Listed on: 04/06/2017
Co-Listed By
Nadia Archambault
MMLS Assoc.-Inactive Member License #3285388
Home Details
Home Type
- Single Family
Est. Annual Taxes
- $4,858
Year Built
- Built in 2003
Lot Details
- 4,220 Sq Ft Lot
- Lake Front
- West Facing Home
- Property is zoned PCD(ci
HOA Fees
- $474 Monthly HOA Fees
Parking
- 2 Car Attached Garage
- Automatic Garage Door Opener
- Driveway
- Guest Parking
- Open Parking
Home Design
- Concrete Roof
- Concrete Block And Stucco Construction
Interior Spaces
- 2,027 Sq Ft Home
- 2-Story Property
- Vaulted Ceiling
- Ceiling Fan
- Blinds
- Entrance Foyer
- Great Room
- Combination Dining and Living Room
- Loft
- Lake Views
Kitchen
- Electric Range
- Microwave
- Disposal
Flooring
- Carpet
- Ceramic Tile
Bedrooms and Bathrooms
- 3 Bedrooms
- Primary Bedroom Upstairs
- Walk-In Closet
- Separate Shower in Primary Bathroom
Laundry
- Dryer
- Washer
Home Security
- Home Security System
- Fire and Smoke Detector
Utilities
- Central Heating and Cooling System
- Gas Water Heater
- Cable TV Available
Listing and Financial Details
- Assessor Parcel Number 52424125050000170
Community Details
Overview
- Evergrene Pcd 4,Evergrene Subdivision
Amenities
- Picnic Area
- Clubhouse
- Game Room
Recreation
- Fitness Center
- Community Pool
- Community Spa
Security
- Gated with Attendant
Ownership History
Purchase Details
Home Financials for this Owner
Home Financials are based on the most recent Mortgage that was taken out on this home.Purchase Details
Home Financials for this Owner
Home Financials are based on the most recent Mortgage that was taken out on this home.Purchase Details
Home Financials for this Owner
Home Financials are based on the most recent Mortgage that was taken out on this home.Similar Homes in Palm Beach Gardens, FL
Home Values in the Area
Average Home Value in this Area
Purchase History
| Date | Buyer | Sale Price | Title Company |
|---|---|---|---|
| Weskel Dowdle Clarice | $400,000 | Attorney | |
| Cummings Linda | $415,000 | -- | |
| Surowitz Ronald | $295,080 | -- |
Mortgage History
| Date | Status | Borrower | Loan Amount |
|---|---|---|---|
| Previous Owner | Cummings Linda | $300,000 | |
| Previous Owner | Surowitz Ronald | $236,000 |
Property History
| Date | Event | Price | Change | Sq Ft Price |
|---|---|---|---|---|
| 11/01/2017 11/01/17 | Sold | $400,000 | -3.6% | $197 / Sq Ft |
| 10/08/2017 10/08/17 | Pending | -- | -- | -- |
| 09/25/2017 09/25/17 | Price Changed | $415,000 | 0.0% | $205 / Sq Ft |
| 09/25/2017 09/25/17 | For Sale | $415,000 | +3.8% | $205 / Sq Ft |
| 08/30/2017 08/30/17 | Off Market | $400,000 | -- | -- |
| 08/25/2017 08/25/17 | Price Changed | $429,000 | -1.4% | $212 / Sq Ft |
| 08/11/2017 08/11/17 | Price Changed | $435,000 | -0.9% | $215 / Sq Ft |
| 07/28/2017 07/28/17 | For Sale | $439,000 | +9.8% | $217 / Sq Ft |
| 07/27/2017 07/27/17 | Off Market | $400,000 | -- | -- |
| 04/06/2017 04/06/17 | For Sale | $479,000 | -- | $236 / Sq Ft |
Tax History Compared to Growth
Tax History
| Year | Tax Paid | Tax Assessment Tax Assessment Total Assessment is a certain percentage of the fair market value that is determined by local assessors to be the total taxable value of land and additions on the property. | Land | Improvement |
|---|---|---|---|---|
| 2024 | $6,316 | $374,580 | -- | -- |
| 2023 | $6,192 | $363,670 | $0 | $0 |
| 2022 | $6,166 | $353,078 | $0 | $0 |
| 2021 | $6,204 | $342,794 | $0 | $0 |
| 2020 | $6,153 | $338,061 | $0 | $0 |
| 2019 | $6,072 | $330,460 | $0 | $330,460 |
| 2018 | $5,921 | $330,412 | $0 | $330,412 |
| 2017 | $4,858 | $271,134 | $0 | $0 |
| 2016 | $4,858 | $265,557 | $0 | $0 |
| 2015 | $4,966 | $263,711 | $0 | $0 |
| 2014 | $5,011 | $261,618 | $0 | $0 |
Agents Affiliated with this Home
-
G
Seller's Agent in 2017
George Doulamis
MMLS Assoc.-Inactive Member
-
N
Seller Co-Listing Agent in 2017
Nadia Archambault
MMLS Assoc.-Inactive Member
(561) 655-8600
1 Total Sale
Map
Source: MIAMI REALTORS® MLS
MLS Number: R10323373
APN: 52-42-41-25-05-000-0170
- 524 Tomahawk Ct
- 542 Tomahawk Ct
- 5021 Magnolia Bay Cir
- 5023 Magnolia Bay Cir
- 203 Evergrene Pkwy
- 923 Mill Creek Dr
- 318 September St
- 905 Mill Creek Dr
- 425 Pumpkin Dr
- 5205 Myrtlewood Cir E
- 4703 Dovehill Dr
- 198 Evergrene Pkwy
- 42 Stoney Dr
- 1212 Myrtlewood Cir E
- 5129 Magnolia Bay Cir
- 962 Mill Creek Dr
- 54 Stoney Dr
- 118 Euphrates Cir
- 9112 Myrtlewood Cir W
- 136 Euphrates Cir
- 520 Tomahawk Ct
- 522 Tomahawk Ct
- 519 Tomahawk Ct
- 526 Tomahawk Ct
- 511 Tomahawk Ct
- 521 Tomahawk Ct
- 532 Tomahawk Ct
- 517 Tomahawk Ct
- 530 Tomahawk Ct
- 513 Tomahawk Ct
- 515 Tomahawk Ct
- 531 Tomahawk Ct
- 534 Tomahawk Ct
- 523 Tomahawk Ct
- 509 Tomahawk Ct
- 529 Tomahawk Ct
- 525 Tomahawk Ct
- 601 Moondancer Ct
- 501 Tomahawk Ct
- 536 Tomahawk Ct
