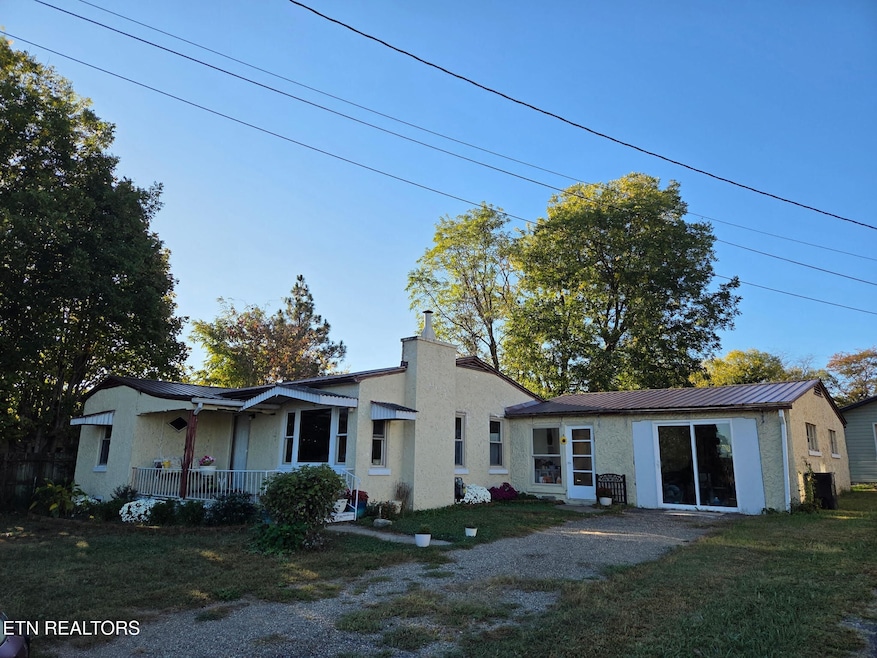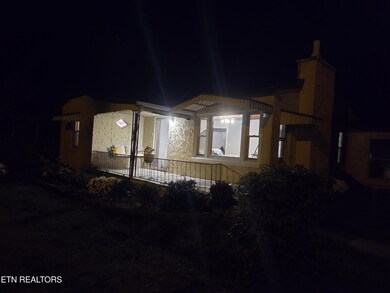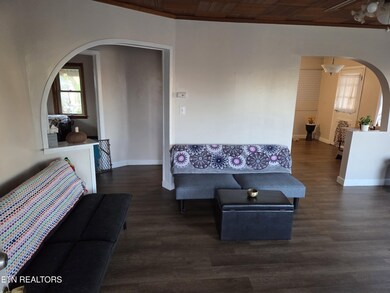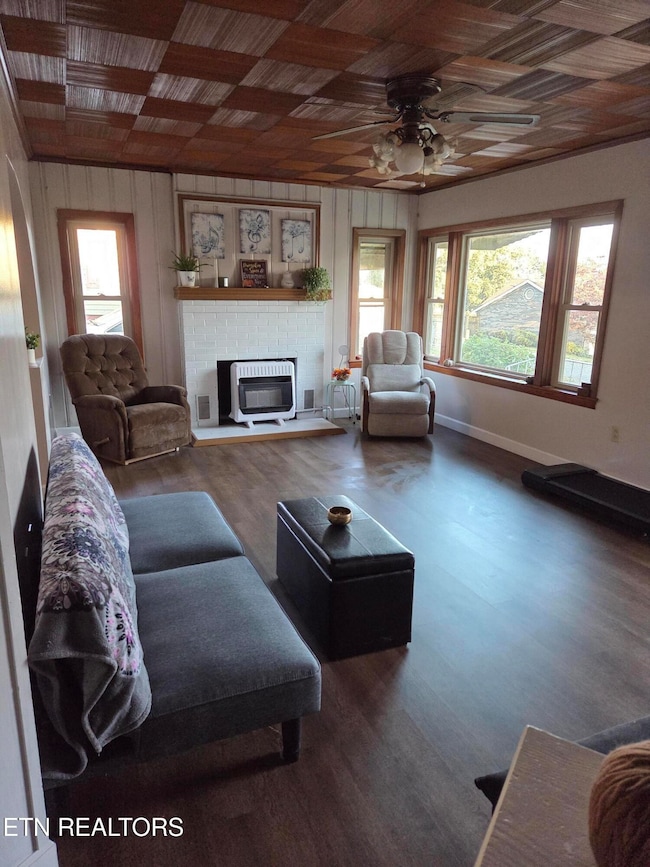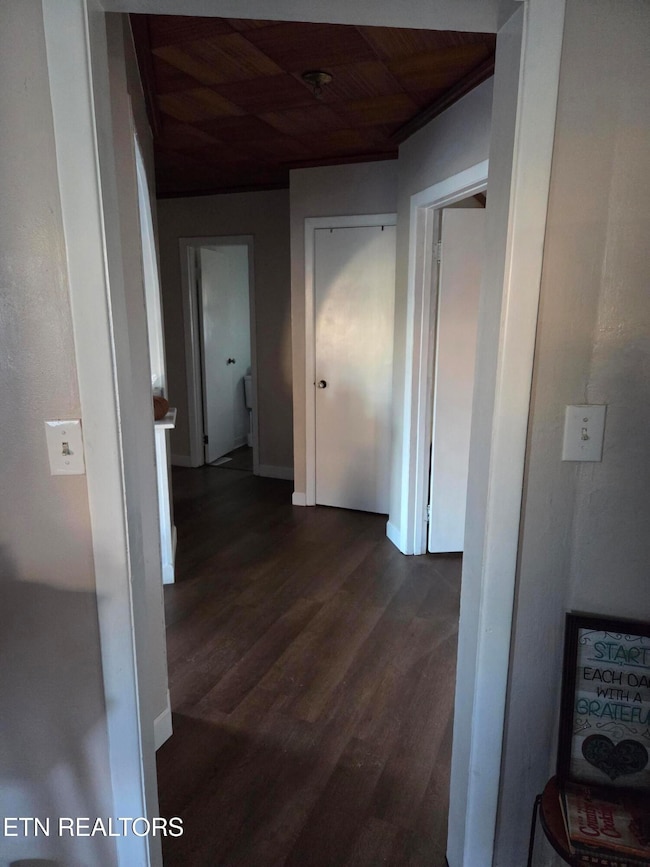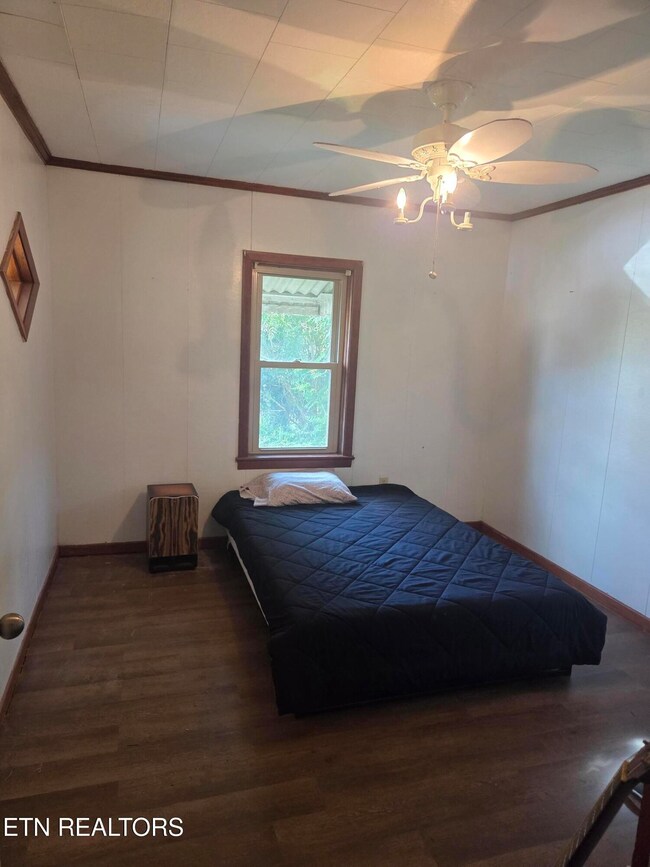520 Upper Broad St Newport, TN 37821
Estimated payment $1,040/month
Highlights
- City View
- Wood Flooring
- Sun or Florida Room
- Newport Grammar School Rated A-
- 1 Fireplace
- Covered Patio or Porch
About This Home
Charming Updated home in a Convenient Location: This 2-bedroom, 1.5-bath offers a perfect mix of modern updates and cozy charm. Inside you'll find new LVP flooring, a remodeled bathroom, and a gas fireplace that anchors the inviting living space. The bright sunroom and 12x24 garage that was converted to storage by addition of a sliding glass door where garage door had been previously, gives potential for additional living space. Recent upgrades include a new metal roof, all-new plumbing with PEX and underground water/sewer lines, and a new mini-split system for efficient climate control. Two new gas heaters have been city-inspected, and the home also features updated ductwork, though the existing HVAC and half bathroom will need repair to restore operation. Located just one mile from the grocery store and within walking distance of a public park, this home is on city water, sewer, and waste disposal with free junk pickup. Move-in ready and full of thoughtful improvements, this cottage-like home does need some exterior and interior repairs but with so may great features, This is a Must See! selling 'AS IS' Book a showing through Broker Bay or call listing agent to schedule a tour!
Listing Agent
Honors Real Estate Services LLC Brokerage Phone: 8652098104 License #374600 Listed on: 10/16/2025
Home Details
Home Type
- Single Family
Est. Annual Taxes
- $1,223
Year Built
- Built in 1945
Lot Details
- 6,970 Sq Ft Lot
- Lot Dimensions are 44x125x70x71x20x34
Home Design
- Frame Construction
Interior Spaces
- 1,224 Sq Ft Home
- Property has 3 Levels
- 1 Fireplace
- Sun or Florida Room
- City Views
- Crawl Space
Flooring
- Wood
- Laminate
Bedrooms and Bathrooms
- 2 Bedrooms
Laundry
- Dryer
- Washer
Outdoor Features
- Covered Patio or Porch
Utilities
- Cooling System Mounted To A Wall/Window
- Heating System Uses Natural Gas
Community Details
- Oakland Park Subdivision
Listing and Financial Details
- Tax Lot 19
- Assessor Parcel Number 056H B 02800 000
Map
Home Values in the Area
Average Home Value in this Area
Tax History
| Year | Tax Paid | Tax Assessment Tax Assessment Total Assessment is a certain percentage of the fair market value that is determined by local assessors to be the total taxable value of land and additions on the property. | Land | Improvement |
|---|---|---|---|---|
| 2024 | $1,223 | $24,600 | $2,850 | $21,750 |
| 2023 | $1,223 | $24,600 | $2,850 | $21,750 |
| 2022 | $1,224 | $24,600 | $2,850 | $21,750 |
| 2021 | $1,224 | $24,600 | $2,850 | $21,750 |
| 2020 | $1,224 | $24,600 | $2,850 | $21,750 |
| 2019 | $1,202 | $21,975 | $2,850 | $19,125 |
| 2018 | $1,202 | $21,975 | $2,850 | $19,125 |
| 2017 | $1,272 | $21,975 | $2,850 | $19,125 |
| 2016 | $1,204 | $21,975 | $2,850 | $19,125 |
| 2015 | $945 | $21,975 | $2,850 | $19,125 |
| 2014 | $945 | $21,975 | $2,850 | $19,125 |
| 2013 | $945 | $22,800 | $2,175 | $20,625 |
Property History
| Date | Event | Price | List to Sale | Price per Sq Ft |
|---|---|---|---|---|
| 10/17/2025 10/17/25 | For Sale | $170,000 | -- | $139 / Sq Ft |
Purchase History
| Date | Type | Sale Price | Title Company |
|---|---|---|---|
| Special Warranty Deed | $39,000 | -- | |
| Deed | $50,400 | -- | |
| Trustee Deed | -- | -- | |
| Deed | $87,000 | -- | |
| Warranty Deed | $30,000 | -- |
Mortgage History
| Date | Status | Loan Amount | Loan Type |
|---|---|---|---|
| Previous Owner | $89,532 | Cash |
Source: Realtracs
MLS Number: 3030359
APN: 056H-B-028.00
- 513 Upper Broad St
- 139 Mineral St
- 532 Woodlawn Ave
- 525 Freeman Ave
- 231 Southside Cir
- 338 Jefferson Ave
- 356 Woodlawn Ave
- 302 Buckingham Dr
- 241 & 245 White Oak Ave
- 228 Melton Rd
- 245 Shawnee Rd
- Par 152 Sulpher Springs
- 405 7th St
- 581 Summit Ridge Dr
- 560 Rack Ln
- 209 Pocahontas St
- 208 Mims Ave
- 500 Buckingham Dr
- 631 6th St
- 545 6th St Unit 545 6th street
- 584 Flatwoods Way
- 580 Jessica Way
- 563 Travis Way
- 574 Banjo Way
- 565 Travis Way
- 1426 Mountain Ranch Rd
- 103 Boone Rd
- 2035 O'Neil Rd Unit C
- 2035 O'Neil Rd Unit A
- 275 Sub Rd
- 4355 Wilhite Rd Unit 2
- 4355 Wilhite Rd Unit 3
- 4355 Wilhite Rd Unit 1
- 264 Sonshine Ridge Rd Unit ID1051674P
- 4557 Hooper Hwy Unit ID1051752P
- 1320 Old Hag Hollow Way
- 928 Ditney Way Unit ID1339221P
- 1208 Gay St Unit C
- 280 W Main St Unit 3
