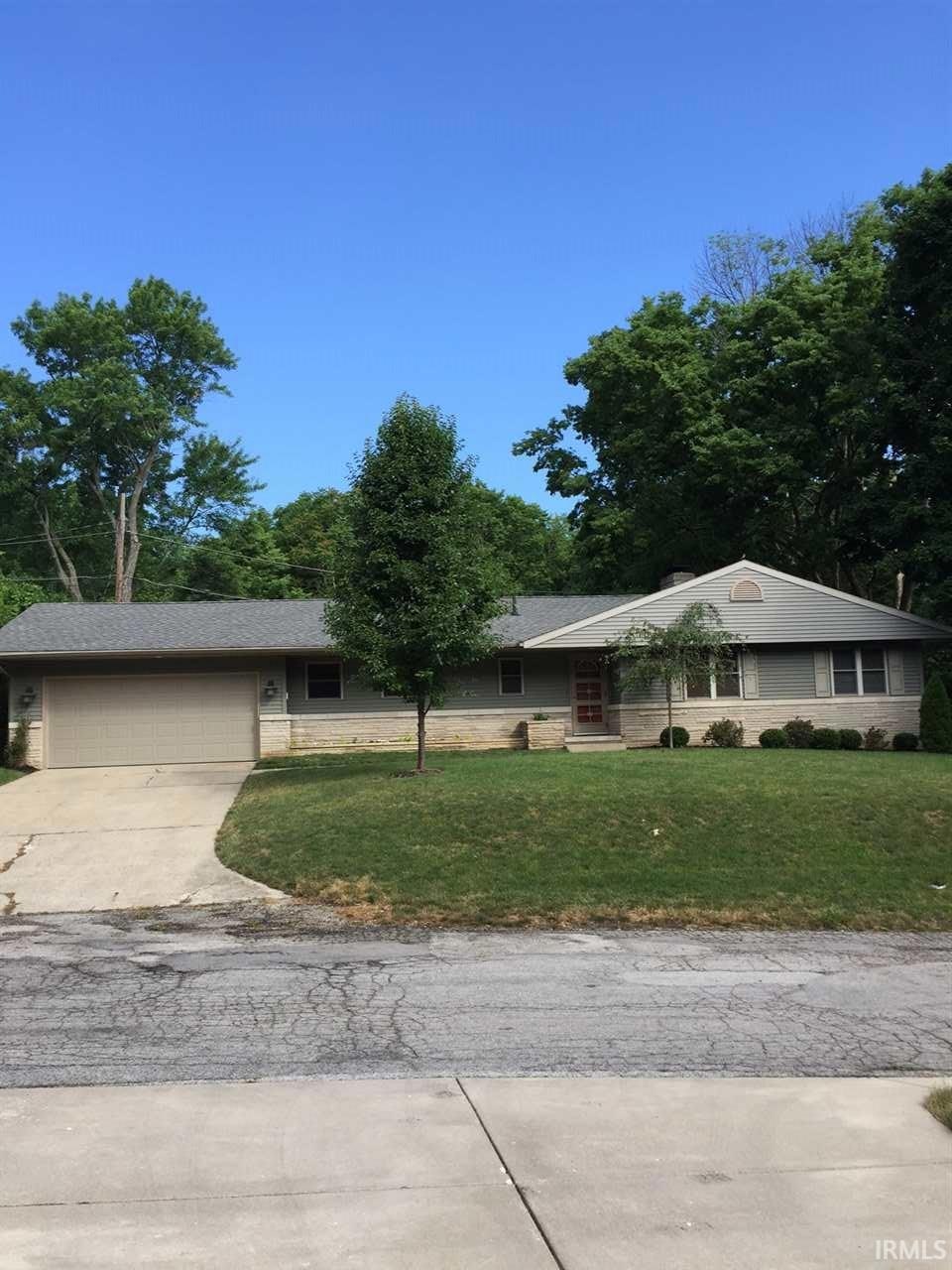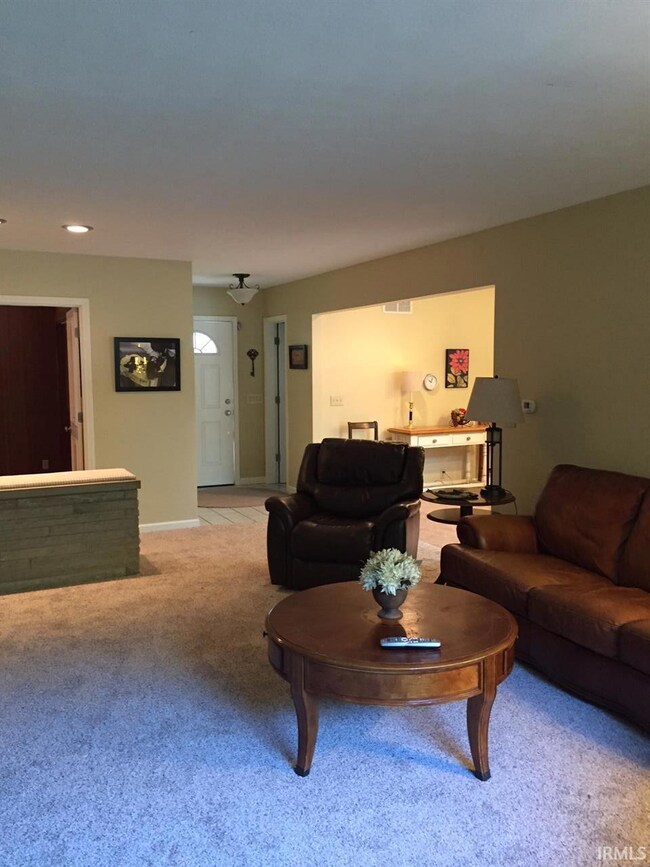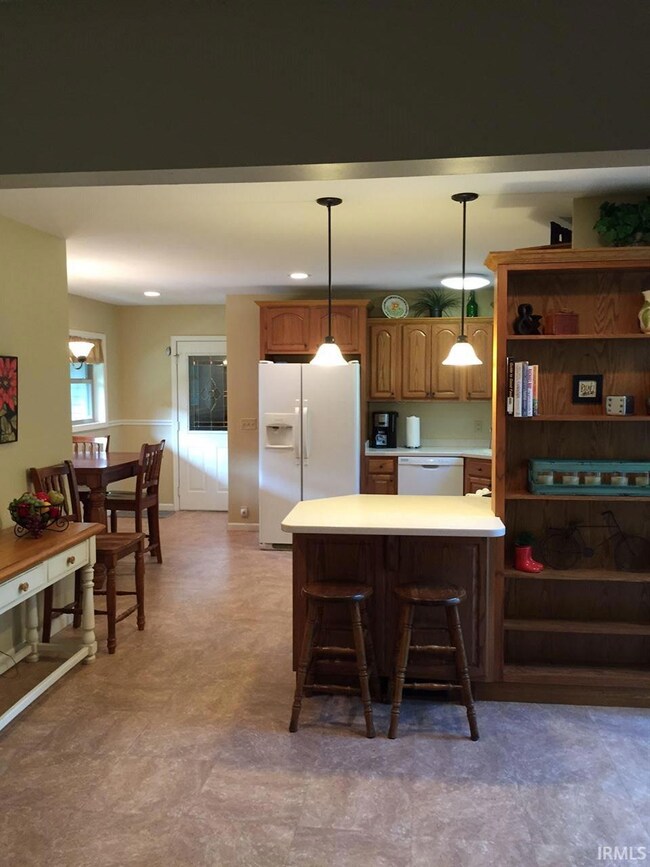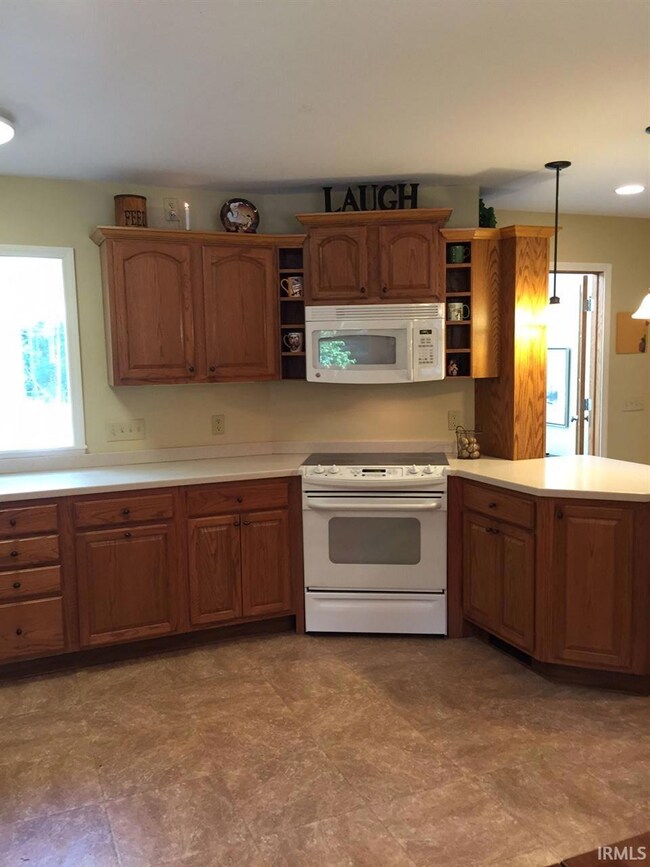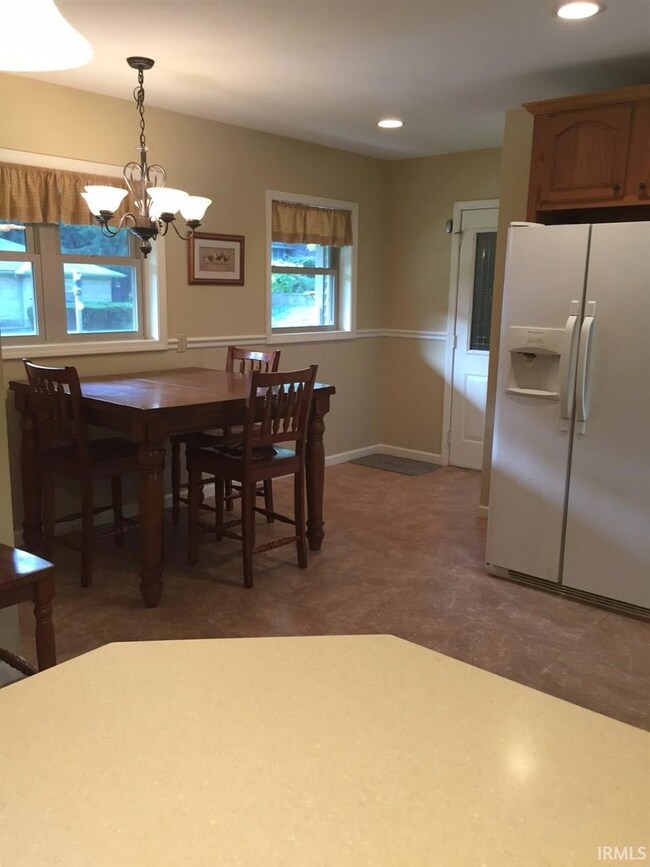
520 Valley View Ln Lafayette, IN 47905
3
Beds
3
Baths
3,368
Sq Ft
10,019
Sq Ft Lot
Highlights
- Ranch Style House
- Stone Countertops
- Utility Sink
- Wood Flooring
- Cul-De-Sac
- 2 Car Attached Garage
About This Home
As of August 2016Great ranch with full finished basement on a quiet dead end street near the center of town. Fresh paint, newer flooring, wonderful open floor plan, beautiful all season sun room plus patio! Rec area plus family room in basement, all rooms up and down are very spacious! Backyard backs to soon to be sculpture garden for added pleasure!
Home Details
Home Type
- Single Family
Est. Annual Taxes
- $1,248
Year Built
- Built in 1956
Lot Details
- 10,019 Sq Ft Lot
- Lot Dimensions are 95x106
- Cul-De-Sac
- Vinyl Fence
- Aluminum or Metal Fence
- Landscaped
- Sloped Lot
Parking
- 2 Car Attached Garage
- Garage Door Opener
- Off-Street Parking
Home Design
- Ranch Style House
- Asphalt Roof
- Vinyl Construction Material
- Limestone
Interior Spaces
- Chair Railings
- Ceiling Fan
- Wood Burning Fireplace
- Screen For Fireplace
- Double Pane Windows
- Living Room with Fireplace
- Carbon Monoxide Detectors
Kitchen
- Eat-In Kitchen
- Electric Oven or Range
- Stone Countertops
- Utility Sink
Flooring
- Wood
- Carpet
- Tile
- Vinyl
Bedrooms and Bathrooms
- 3 Bedrooms
- Bathtub with Shower
- Separate Shower
Laundry
- Laundry Chute
- Electric Dryer Hookup
Attic
- Attic Fan
- Storage In Attic
- Pull Down Stairs to Attic
Finished Basement
- Basement Fills Entire Space Under The House
- Block Basement Construction
- 1 Bathroom in Basement
- 4 Bedrooms in Basement
Schools
- Thomas Miller Elementary School
- Sunnyside/Tecumseh Middle School
- Jefferson High School
Utilities
- Forced Air Heating and Cooling System
- Heating System Uses Gas
- Multiple Phone Lines
- Cable TV Available
Additional Features
- Energy-Efficient Windows
- Patio
- Suburban Location
Listing and Financial Details
- Assessor Parcel Number 79-07-28-151-009.000-004
Ownership History
Date
Name
Owned For
Owner Type
Purchase Details
Listed on
Jun 19, 2016
Closed on
Aug 26, 2016
Sold by
Wilson Kurt E and Wilson Debra J
Bought by
Pierce Cheryl A
Seller's Agent
Christine Clugh Thomas
Raeco Realty
Buyer's Agent
Robert Hall
White Door Realty
List Price
$179,900
Sold Price
$175,900
Premium/Discount to List
-$4,000
-2.22%
Total Days on Market
23
Current Estimated Value
Home Financials for this Owner
Home Financials are based on the most recent Mortgage that was taken out on this home.
Estimated Appreciation
$124,626
Avg. Annual Appreciation
6.33%
Original Mortgage
$172,713
Outstanding Balance
$140,026
Interest Rate
3.48%
Mortgage Type
FHA
Estimated Equity
$160,500
Purchase Details
Closed on
Oct 17, 2014
Sold by
Wilson Kurt E and Wilson Debra J
Bought by
Wilson Nathan
Purchase Details
Closed on
Aug 8, 2007
Sold by
Secretary Of Hud
Bought by
Wilson Kurt E and Wilson Debra J
Home Financials for this Owner
Home Financials are based on the most recent Mortgage that was taken out on this home.
Original Mortgage
$95,900
Interest Rate
6.44%
Mortgage Type
New Conventional
Purchase Details
Closed on
Mar 6, 2007
Sold by
Midfirst Bank
Bought by
Hud
Purchase Details
Closed on
Apr 12, 2002
Sold by
Schneider Steven R and Schneider Cynthia J
Bought by
Nichols David D and Nichols Cathy Nelson
Home Financials for this Owner
Home Financials are based on the most recent Mortgage that was taken out on this home.
Original Mortgage
$134,883
Interest Rate
6.93%
Mortgage Type
FHA
Map
Create a Home Valuation Report for This Property
The Home Valuation Report is an in-depth analysis detailing your home's value as well as a comparison with similar homes in the area
Similar Homes in Lafayette, IN
Home Values in the Area
Average Home Value in this Area
Purchase History
| Date | Type | Sale Price | Title Company |
|---|---|---|---|
| Warranty Deed | -- | -- | |
| Warranty Deed | -- | -- | |
| Interfamily Deed Transfer | -- | -- | |
| Special Warranty Deed | -- | None Available | |
| Corporate Deed | -- | None Available | |
| Sheriffs Deed | $154,498 | None Available | |
| Warranty Deed | -- | -- |
Source: Public Records
Mortgage History
| Date | Status | Loan Amount | Loan Type |
|---|---|---|---|
| Open | $5,603 | FHA | |
| Closed | $5,311 | FHA | |
| Open | $172,713 | FHA | |
| Previous Owner | $93,000 | New Conventional | |
| Previous Owner | $95,900 | New Conventional | |
| Previous Owner | $134,883 | FHA |
Source: Public Records
Property History
| Date | Event | Price | Change | Sq Ft Price |
|---|---|---|---|---|
| 08/26/2016 08/26/16 | Sold | $175,900 | -2.2% | $52 / Sq Ft |
| 07/12/2016 07/12/16 | Pending | -- | -- | -- |
| 06/19/2016 06/19/16 | For Sale | $179,900 | -- | $53 / Sq Ft |
Source: Indiana Regional MLS
Tax History
| Year | Tax Paid | Tax Assessment Tax Assessment Total Assessment is a certain percentage of the fair market value that is determined by local assessors to be the total taxable value of land and additions on the property. | Land | Improvement |
|---|---|---|---|---|
| 2024 | $1,833 | $201,900 | $30,000 | $171,900 |
| 2023 | $1,833 | $190,800 | $30,000 | $160,800 |
| 2022 | $1,736 | $173,600 | $30,000 | $143,600 |
| 2021 | $1,639 | $163,900 | $30,000 | $133,900 |
| 2020 | $1,553 | $155,300 | $30,000 | $125,300 |
| 2019 | $1,395 | $142,400 | $20,000 | $122,400 |
| 2018 | $1,399 | $142,400 | $20,000 | $122,400 |
| 2017 | $1,355 | $140,700 | $20,000 | $120,700 |
| 2016 | $1,406 | $141,900 | $20,000 | $121,900 |
| 2014 | $1,278 | $134,700 | $20,000 | $114,700 |
| 2013 | $2,574 | $128,700 | $20,000 | $108,700 |
Source: Public Records
Source: Indiana Regional MLS
MLS Number: 201628673
APN: 79-07-28-151-009.000-004
Nearby Homes
