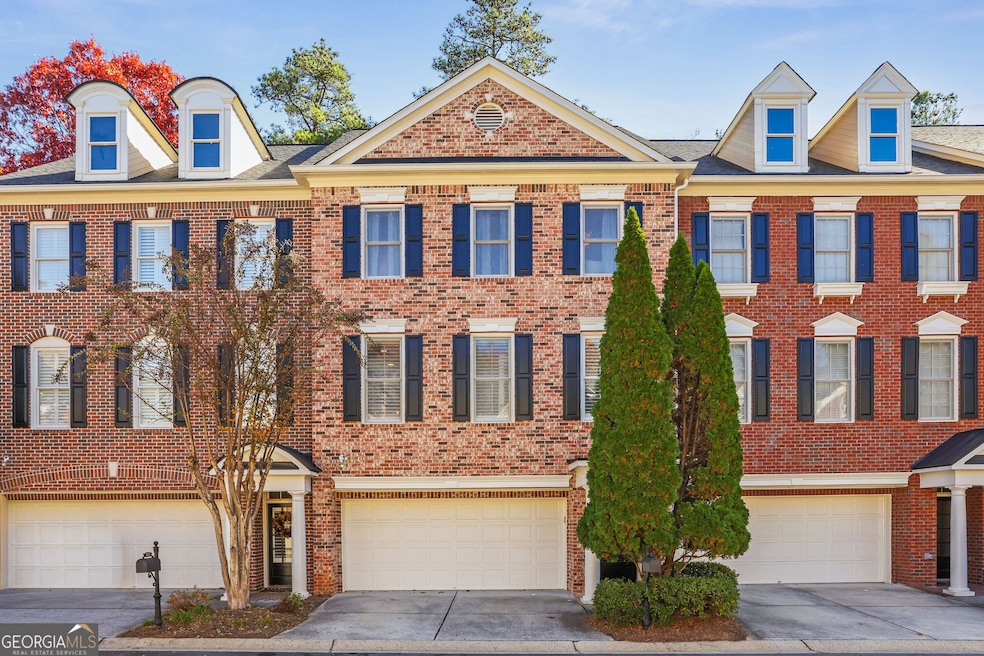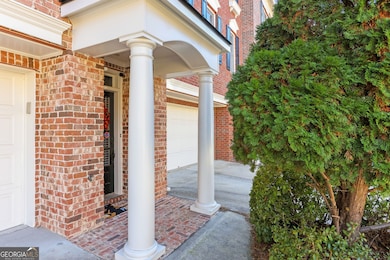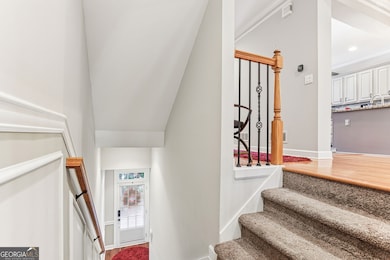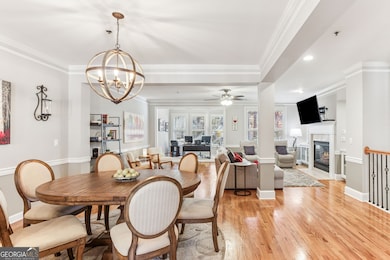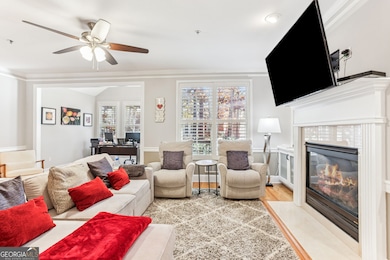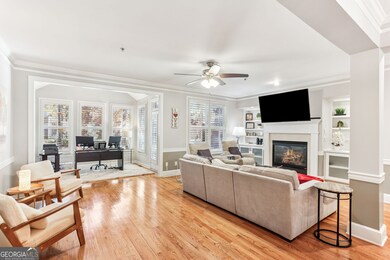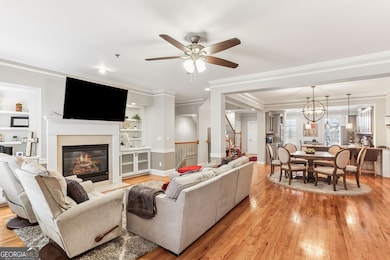520 Vinings Estates Dr SE Unit BLDG B04 Mableton, GA 30126
Estimated payment $3,885/month
Highlights
- Fitness Center
- Clubhouse
- Deck
- Nickajack Elementary School Rated A-
- Fireplace in Primary Bedroom
- Vaulted Ceiling
About This Home
OPEN HOUSE SATURDAY NOVEMBER 22ND 2-4 PM. Recently renovated with updated kitchen, this John Wieland townhome in Vining Estates will be the perfect place to call home. This secluded neighborhood with resort like amenities will meet all the needs of your active lifestyle. The main floor welcomes you with a bright open floor plan, a chef inspired kitchen for entertaining, a large family room and an office area that others will be envious of. The upstairs has three bedrooms including an elegant owner's suite with a fireplace and oversized bath and walk in closet with a custom closet system. Make this your own personal spa to relax and enjoy. The entry level floor offers a large flexible space with a full bathroom that could be a bedroom, gym or whatever your heart desires. Minutes from Smyrna and the Silver Comet Trail, Vinings Estates is one of the most sought after neighborhoods in area. Don't miss this opportunity to be a part of it.
Listing Agent
Keller Williams Realty Atlanta North Brokerage Phone: 470-309-7947 License #394760 Listed on: 11/20/2025

Open House Schedule
-
Saturday, November 22, 20252:00 am to 4:00 pm11/22/2025 2:00:00 AM +00:0011/22/2025 4:00:00 PM +00:00Come Join Us!Add to Calendar
Townhouse Details
Home Type
- Townhome
Est. Annual Taxes
- $6,434
Year Built
- Built in 2003
Lot Details
- 871 Sq Ft Lot
- Two or More Common Walls
HOA Fees
- $392 Monthly HOA Fees
Parking
- 2 Car Garage
Home Design
- Slab Foundation
- Concrete Siding
- Brick Front
Interior Spaces
- 3,245 Sq Ft Home
- 3-Story Property
- Vaulted Ceiling
- Fireplace With Gas Starter
- Family Room with Fireplace
- 2 Fireplaces
- Combination Dining and Living Room
- Home Office
- Bonus Room
Kitchen
- Breakfast Bar
- Built-In Oven
- Cooktop
- Microwave
- Kitchen Island
- Disposal
Flooring
- Wood
- Carpet
- Stone
Bedrooms and Bathrooms
- Fireplace in Primary Bedroom
- Walk-In Closet
- Double Vanity
- Soaking Tub
- Separate Shower
Laundry
- Laundry Room
- Laundry on upper level
Home Security
Outdoor Features
- Balcony
- Deck
Schools
- Nickajack Elementary School
- Griffin Middle School
- Campbell High School
Utilities
- Central Heating and Cooling System
- Heating System Uses Natural Gas
- Cable TV Available
Community Details
Overview
- $1,100 Initiation Fee
- Association fees include insurance, maintenance exterior, ground maintenance, pest control, swimming, tennis
- Ridge At Vinings Estates Subdivision
Recreation
- Tennis Courts
- Community Playground
- Fitness Center
- Community Pool
Additional Features
- Clubhouse
- Fire and Smoke Detector
Map
Home Values in the Area
Average Home Value in this Area
Tax History
| Year | Tax Paid | Tax Assessment Tax Assessment Total Assessment is a certain percentage of the fair market value that is determined by local assessors to be the total taxable value of land and additions on the property. | Land | Improvement |
|---|---|---|---|---|
| 2025 | $4,571 | $201,704 | $48,000 | $153,704 |
| 2024 | $4,571 | $201,704 | $48,000 | $153,704 |
| 2023 | $3,828 | $188,100 | $38,000 | $150,100 |
| 2022 | $4,076 | $173,488 | $38,000 | $135,488 |
| 2021 | $3,521 | $143,148 | $38,000 | $105,148 |
| 2020 | $3,154 | $126,552 | $34,000 | $92,552 |
| 2019 | $3,154 | $126,552 | $34,000 | $92,552 |
| 2018 | $3,040 | $120,536 | $34,000 | $86,536 |
| 2017 | $3,109 | $120,536 | $34,000 | $86,536 |
| 2016 | $2,345 | $103,936 | $33,976 | $69,960 |
| 2015 | $2,399 | $103,936 | $33,976 | $69,960 |
| 2014 | $2,189 | $91,992 | $0 | $0 |
Property History
| Date | Event | Price | List to Sale | Price per Sq Ft |
|---|---|---|---|---|
| 11/20/2025 11/20/25 | For Sale | $560,000 | -- | $173 / Sq Ft |
Purchase History
| Date | Type | Sale Price | Title Company |
|---|---|---|---|
| Limited Warranty Deed | $360,000 | None Available | |
| Warranty Deed | $310,000 | -- | |
| Warranty Deed | $259,900 | -- | |
| Warranty Deed | $230,000 | -- | |
| Deed | $297,300 | -- |
Mortgage History
| Date | Status | Loan Amount | Loan Type |
|---|---|---|---|
| Open | $349,200 | New Conventional | |
| Previous Owner | $248,000 | New Conventional | |
| Previous Owner | $46,500 | New Conventional | |
| Previous Owner | $255,192 | FHA | |
| Previous Owner | $207,000 | New Conventional | |
| Previous Owner | $175,000 | New Conventional |
Source: Georgia MLS
MLS Number: 10647480
APN: 17-0463-0-084-0
- 520 Vinings Estates Dr SE Unit B04
- 498 Vinings Estates Dr SE Unit B03
- 5010 Highland Oaks Ct SE
- 5071 Vinings Estates Ct SE
- 5283 Whitehaven Park Ln SE
- 5118 Crescent Cove Ln
- 1255 Grand View Dr SE Unit 10
- 1266 Creekside Terrace SE
- 1286 Creekside Terrace SE
- 1292 Creekside Terrace SE
- 1222 Creekside Place SE
- 792 Bellhaven Chase Ct
- 5106 Vinings Estates Way SE
- 4204 Hardy Ave
- 4206 Hardy Ave
- 5124 Parkwood Oaks Ln
- 4746 Legacy Cove Ln
- 5413 Bluestone Cir
- 486 Vinings Estates Dr SE Unit BLDG B02
- 1222 Creekside Place SE
- 2109 Berryhill Cir SE
- 5064 Laurel Glen Ct SE
- 4680 Creekside Villas Way SE
- 5036 Laurel Bridge Dr SE
- 5394 Pebblebrook Ln SE
- 4225 East-West Connector
- 5212 Laurel Bridge Dr SE
- 5210 Laurel Bridge Dr SE
- 5021 David Place SE
- 5196 Laurel Bridge Ct SE
- 4724 Wehunt Trail SE Unit 20
- 4720 Wehunt Trail SE Unit 20
- 4429 Coopers Creek Dr SE
- 5705 Wandering Vine Trail SE
- 1221 Wandering Vine Ct SE
- 4523 Coopers Creek Cir SE
- 4521 Coopers Creek Cir SE
- 4395 Coopers Creek Dr SE
