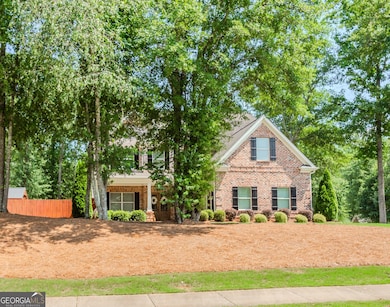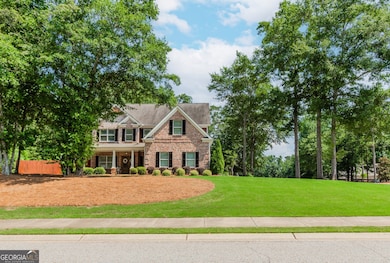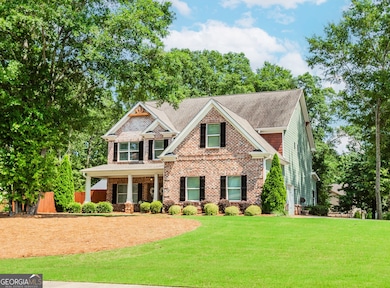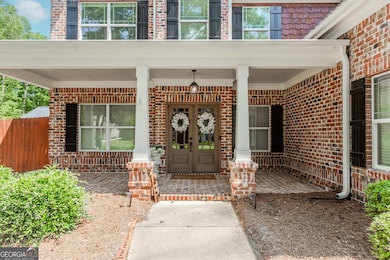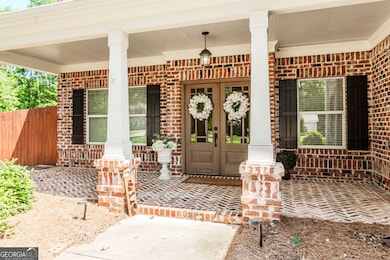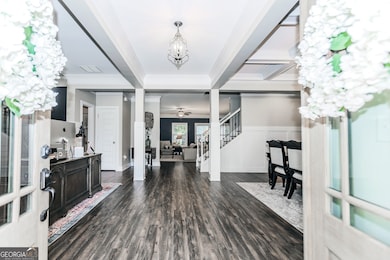520 Virginia Ave Jefferson, GA 30549
Estimated payment $4,764/month
Highlights
- Guest House
- In Ground Pool
- Fireplace in Primary Bedroom
- Jefferson Academy Rated A
- A-Frame Home
- Private Lot
About This Home
BACK ON THE MARKET NOT DUE TO SELLER. City of Jefferson Schools! One-of-a-Kind Home in the Heart of Jefferson! Don't miss this immaculate home in a sought-after neighborhood that truly has it all and more! As you arrive, you're welcomed by a covered front patio, perfect for relaxing with your morning coffee. Step inside to find an inviting office to your left and a formal dining room to your right, ideal for entertaining. The chef's kitchen features white cabinetry, granite countertops, stainless steel appliances, a large island, and a sunny breakfast area overlooking the spacious family room with a beautiful gas fireplace and brick hearth, plus custom built-in bookshelves for your collections and d cor. Upstairs, retreat to an enormous master suite with a cozy sitting area and fireplace the perfect place to unwind. The master bathroom boasts an extra-large tiled shower, double vanity, and a grand walk-in closet. Three additional bedrooms and two full bathrooms provide ample space for family and guests. Love the outdoors? You'll fall in love with the screened porch with its own fireplace, ideal for watching sports or relaxing year-round. Step out to your oasis backyard featuring an in-ground pool, cabana, and grilling station perfect for hosting gatherings or quiet evenings under the stars. This home also offers a full in-law suite/apartment with its own bedroom, bathroom, family room, and full kitchen ideal for guests, multi-generational living, or potential rental income. Situated on a large corner lot with two driveways and a fenced backyard, this property combines privacy, functionality, and luxury in one incredible package. SELLER WILL PAY 10K TOWARDS CLOSING COST OR BUYDOWN RATE.
Home Details
Home Type
- Single Family
Est. Annual Taxes
- $8,486
Year Built
- Built in 2017
Lot Details
- 0.76 Acre Lot
- Back Yard Fenced
- Private Lot
- Corner Lot
- Level Lot
- Grass Covered Lot
HOA Fees
- $25 Monthly HOA Fees
Home Design
- A-Frame Home
- Traditional Architecture
- Slab Foundation
- Composition Roof
- Brick Front
Interior Spaces
- 4,394 Sq Ft Home
- 2-Story Property
- Bookcases
- Tray Ceiling
- Ceiling Fan
- Fireplace With Gas Starter
- Double Pane Windows
- Entrance Foyer
- Family Room with Fireplace
- Formal Dining Room
- Home Office
- Screened Porch
- Laundry on upper level
Kitchen
- Breakfast Room
- Breakfast Bar
- Walk-In Pantry
- Built-In Double Oven
- Microwave
- Dishwasher
- Stainless Steel Appliances
- Kitchen Island
- Solid Surface Countertops
Flooring
- Wood
- Carpet
Bedrooms and Bathrooms
- Fireplace in Primary Bedroom
- Walk-In Closet
- In-Law or Guest Suite
- Bathtub Includes Tile Surround
Home Security
- Home Security System
- Carbon Monoxide Detectors
Parking
- Garage
- Side or Rear Entrance to Parking
Pool
- In Ground Pool
- Saltwater Pool
Outdoor Features
- Patio
- Outdoor Fireplace
- Outdoor Kitchen
- Outdoor Gas Grill
Additional Homes
- Guest House
Location
- Property is near schools
- Property is near shops
Schools
- Jefferson Elementary School
- Jefferson High School
Utilities
- Central Air
- Heating Available
- Septic Tank
- High Speed Internet
- Cable TV Available
Community Details
- $300 Initiation Fee
- Bryceland Manor Subdivision
Map
Home Values in the Area
Average Home Value in this Area
Tax History
| Year | Tax Paid | Tax Assessment Tax Assessment Total Assessment is a certain percentage of the fair market value that is determined by local assessors to be the total taxable value of land and additions on the property. | Land | Improvement |
|---|---|---|---|---|
| 2024 | $8,486 | $304,960 | $28,600 | $276,360 |
| 2023 | $8,486 | $271,760 | $28,600 | $243,160 |
| 2022 | $7,060 | $220,200 | $28,600 | $191,600 |
| 2021 | $7,148 | $218,960 | $28,600 | $190,360 |
| 2020 | $6,179 | $176,960 | $28,600 | $148,360 |
| 2019 | $5,740 | $175,440 | $24,000 | $151,440 |
| 2018 | $6,033 | $168,360 | $24,000 | $144,360 |
| 2017 | $878 | $24,000 | $24,000 | $0 |
| 2016 | $926 | $25,200 | $25,200 | $0 |
Property History
| Date | Event | Price | List to Sale | Price per Sq Ft | Prior Sale |
|---|---|---|---|---|---|
| 11/15/2025 11/15/25 | Price Changed | $765,000 | -2.5% | $174 / Sq Ft | |
| 10/31/2025 10/31/25 | For Sale | $785,000 | +14.6% | $179 / Sq Ft | |
| 06/28/2022 06/28/22 | Sold | $685,000 | -3.5% | $156 / Sq Ft | View Prior Sale |
| 05/06/2022 05/06/22 | Pending | -- | -- | -- | |
| 04/29/2022 04/29/22 | For Sale | $710,000 | +75.3% | $162 / Sq Ft | |
| 04/27/2018 04/27/18 | Sold | $405,000 | -1.2% | $96 / Sq Ft | View Prior Sale |
| 03/30/2018 03/30/18 | Pending | -- | -- | -- | |
| 03/23/2018 03/23/18 | For Sale | $410,000 | 0.0% | $98 / Sq Ft | |
| 03/19/2018 03/19/18 | Pending | -- | -- | -- | |
| 03/06/2018 03/06/18 | Price Changed | $410,000 | -2.4% | $98 / Sq Ft | |
| 02/09/2018 02/09/18 | Price Changed | $420,000 | -6.7% | $100 / Sq Ft | |
| 01/25/2018 01/25/18 | Price Changed | $450,000 | -2.2% | $107 / Sq Ft | |
| 12/27/2017 12/27/17 | Price Changed | $459,900 | -2.1% | $110 / Sq Ft | |
| 12/08/2017 12/08/17 | For Sale | $469,900 | -- | $112 / Sq Ft |
Purchase History
| Date | Type | Sale Price | Title Company |
|---|---|---|---|
| Warranty Deed | $685,000 | -- | |
| Warranty Deed | -- | -- | |
| Warranty Deed | $451,300 | -- |
Mortgage History
| Date | Status | Loan Amount | Loan Type |
|---|---|---|---|
| Open | $400,000 | New Conventional | |
| Previous Owner | $364,500 | New Conventional | |
| Previous Owner | $280,489 | FHA |
Source: Georgia MLS
MLS Number: 10634927
APN: 083H-038
- 52 Hamilton Dr
- 354 Paxton Ln
- 622 River Rock Cir
- 633 Canal St
- 357 Indian River Dr
- 42 Brant Cir
- 668 River Mist Cir
- 110 Rains Rd
- 125 Rains Rd
- 115 Rains Rd
- 478 Gadwall Cir
- 488 Amherst Way Unit Southport
- 488 Amherst Way Unit Oakmont
- 488 Amherst Way Unit Reno
- 488 Amherst Way
- 886 Jefferson Walk Cir
- 895 Lynn Ave
- 25 Jefferson Walk Cir
- 304 Red Cap Cir
- 573 Elrod Ave

