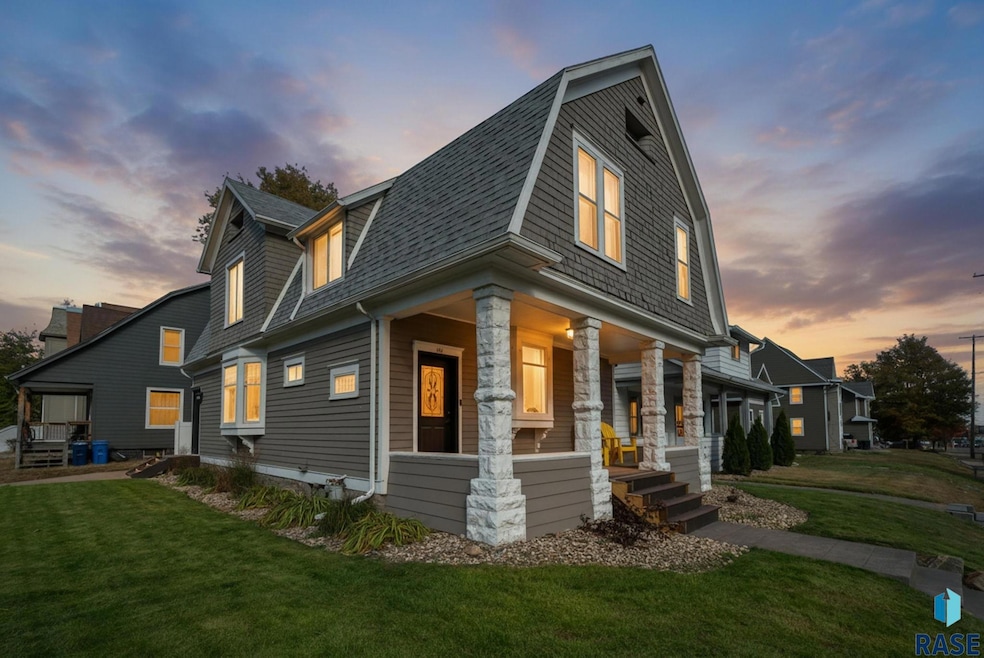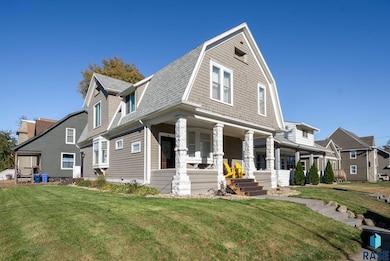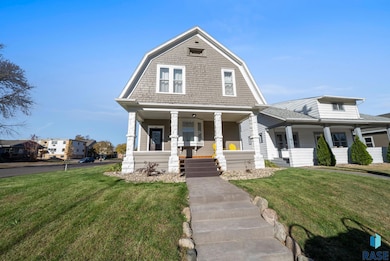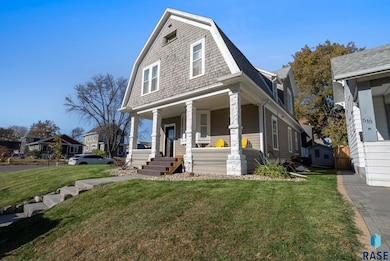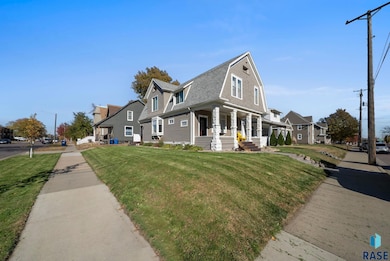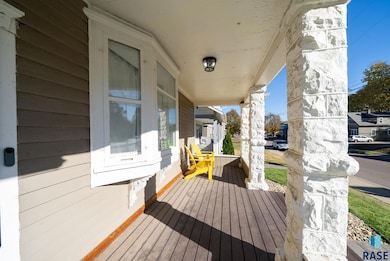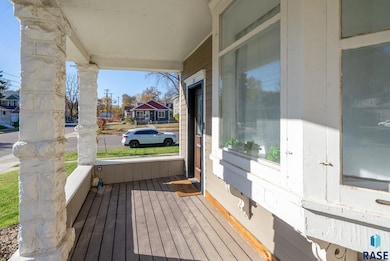
520 W 14th St Sioux Falls, SD 57104
Pettigrew Heights NeighborhoodEstimated payment $1,558/month
Highlights
- Hot Property
- Corner Lot
- Formal Dining Room
- Wood Flooring
- No HOA
- Laundry Room
About This Home
Step into the charm of yesteryear with the convenience of today in this beautifully maintained early 1900s home. Original hardwood floors grace the parlor, living, and dining rooms, while an updated kitchen with LVP flooring blends modern comfort with classic style. Five bedrooms on the upper level provide space for everyone (one currently converted into a convenient laundry room). Enjoy the unique character of dual staircases leading to the second floor one off the parlor and one off the kitchen, easy access for those late night snack attacks! The primary bedroom features an attached sitting room, ideal for a cozy retreat or a future dream walk-in closet. Located just moments from the energy of downtown, this home is currently a fully functioning Airbnb, ready for continued bookings or could be the perfect place to start your next chapter. Recent updates in 2023 include new A/C, front and back doors, composite decking, stamped concrete front walk, landscaping, and sprinkler system. Schedule your showing today, this rare blend of history and comfort won’t last long!
Listing Agent
Coldwell Banker Empire Realty Brokerage Phone: 605-595-4851 Listed on: 11/07/2025

Home Details
Home Type
- Single Family
Est. Annual Taxes
- $2,865
Year Built
- Built in 1900
Lot Details
- 3,263 Sq Ft Lot
- Lot Dimensions are 66x50x66x50
- Partially Fenced Property
- Corner Lot
Home Design
- Block Foundation
- Composition Roof
Interior Spaces
- 1,876 Sq Ft Home
- 1.5-Story Property
- Formal Dining Room
- Basement Fills Entire Space Under The House
Kitchen
- Microwave
- Dishwasher
Flooring
- Wood
- Carpet
- Vinyl
Bedrooms and Bathrooms
- 4 Bedrooms
Laundry
- Laundry Room
- Dryer
- Washer
Schools
- Lowell Elementary School
- George S. Mickelson Middle School
- Thomas Jefferson High School
Additional Features
- City Lot
- Heating System Uses Natural Gas
Community Details
- No Home Owners Association
- Grigsby Addn Subdivision
Map
Home Values in the Area
Average Home Value in this Area
Tax History
| Year | Tax Paid | Tax Assessment Tax Assessment Total Assessment is a certain percentage of the fair market value that is determined by local assessors to be the total taxable value of land and additions on the property. | Land | Improvement |
|---|---|---|---|---|
| 2024 | $2,865 | $171,700 | $14,700 | $157,000 |
| 2023 | $3,167 | $181,100 | $17,800 | $163,300 |
| 2022 | $2,550 | $137,100 | $17,800 | $119,300 |
| 2021 | $1,928 | $115,500 | $0 | $0 |
| 2020 | $1,928 | $99,000 | $0 | $0 |
| 2019 | $2,055 | $103,596 | $0 | $0 |
| 2018 | $1,835 | $100,220 | $0 | $0 |
| 2017 | $1,836 | $92,308 | $13,433 | $78,875 |
| 2016 | $1,836 | $91,237 | $13,433 | $77,804 |
| 2015 | $1,843 | $86,697 | $12,643 | $74,054 |
| 2014 | $1,808 | $86,697 | $12,643 | $74,054 |
Property History
| Date | Event | Price | List to Sale | Price per Sq Ft |
|---|---|---|---|---|
| 11/07/2025 11/07/25 | For Sale | $249,900 | -- | $133 / Sq Ft |
Purchase History
| Date | Type | Sale Price | Title Company |
|---|---|---|---|
| Warranty Deed | $79,000 | None Available |
About the Listing Agent

Spunky, loving, generous…these are the words often used by family, friends and clients, to describe Brit. Since earning her Broker Associate license in 2018, Brit has used her 25+ years of customer service experience to find success in the real estate world. How? Prioritizing people.
As a broker associate, Brit understands the gravity of purchasing or selling a home and is dedicated to ensuring a seamless process from start to finish. She looks at her clients as family, and treats them
Brit's Other Listings
Source: REALTOR® Association of the Sioux Empire
MLS Number: 22508447
APN: 34048
- 601 S Prairie Ave
- 805 W 13th St
- 805 S Spring Ave
- 817 W 15th St
- 817 W 12th St
- 819 S Summit Ave
- 710 S Walts Ave
- 218 S Summit Ave
- 310 & 308 S Walts Ave Ave
- 311 S Walts Ave
- 521 S Menlo Ave
- 350 S Main Ave Unit 504
- 925 S Dakota Ave Ave
- 717 S Grange Ave
- 1205 W 14th St
- 1211 W 13th St
- 215 E 14th St
- 221 E 14th St
- 1120 S Dakota Ave
- 609 S 2nd Ave
- 624 W 15th St Unit 1
- 702 S Duluth Ave Unit 2
- 700 S Summit Ave
- 425 S Prairie Ave
- 605 S Phillips Ave
- 754 S Phillips Ave
- 215 S Menlo Ave
- 230 S Phillips Ave
- 205 E 12th St
- 714 S 1st Ave Unit B
- 212 E 14th St
- 115 N Dakota Ave
- 226 E Residence Place
- 417 S 2nd St Ave
- 1113 W 9th St
- 1011 S 2nd Ave Unit 4
- 1011 S 2nd Ave Unit 3
- 111 E 7th St
- 1515 S Norton Ave
- 1515-B S Norton Ave
