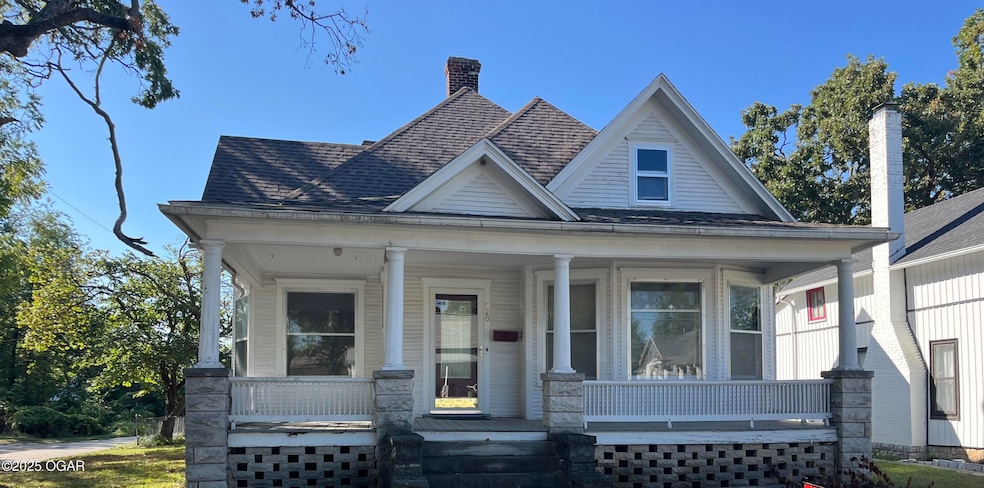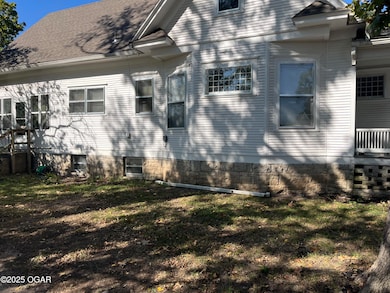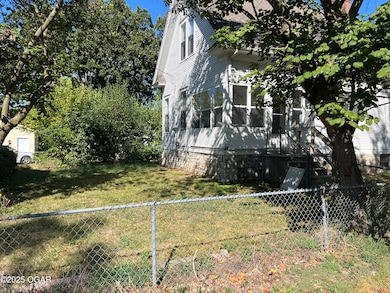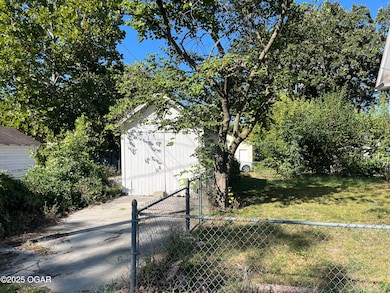520 W Chestnut St Carthage, MO 64836
Estimated payment $969/month
Total Views
5,599
3
Beds
1
Bath
1,552
Sq Ft
$110
Price per Sq Ft
Highlights
- Wood Flooring
- Sun or Florida Room
- Fireplace
- Main Floor Primary Bedroom
- Covered Patio or Porch
- Living Room
About This Home
Come see this well maintained jewel in the heart of Carthage. Just blocks east of the fire department and Central Park. This home boast large rooms with plenty of closet space. Appliances in Kitchen stay. Fenced in back yard for your children of fur babies. The front porch is amazing. Perfect for morning coffee and watching traffic. They don't make them like this anymore. Don't miss this one it is worth the look. Sold as is .
Home Details
Home Type
- Single Family
Est. Annual Taxes
- $888
Year Built
- Built in 1900
Lot Details
- Lot Dimensions are 50x160
- Chain Link Fence
- Historic Home
Parking
- 1 Car Garage
Home Design
- Wood Frame Construction
- Composition Roof
- Wood Siding
Interior Spaces
- 1,552 Sq Ft Home
- 2-Story Property
- Fireplace
- Living Room
- Dining Room
- Sun or Florida Room
Kitchen
- Gas Range
- Dishwasher
Flooring
- Wood
- Carpet
Bedrooms and Bathrooms
- 3 Bedrooms
- Primary Bedroom on Main
- 1 Full Bathroom
Attic
- Attic Floors
- Walkup Attic
Unfinished Basement
- Walk-Up Access
- Interior Basement Entry
Schools
- Columbian Elementary School
Additional Features
- Covered Patio or Porch
- Central Air
Map
Create a Home Valuation Report for This Property
The Home Valuation Report is an in-depth analysis detailing your home's value as well as a comparison with similar homes in the area
Home Values in the Area
Average Home Value in this Area
Tax History
| Year | Tax Paid | Tax Assessment Tax Assessment Total Assessment is a certain percentage of the fair market value that is determined by local assessors to be the total taxable value of land and additions on the property. | Land | Improvement |
|---|---|---|---|---|
| 2025 | $888 | $19,650 | $920 | $18,730 |
| 2024 | $888 | $17,250 | $920 | $16,330 |
| 2023 | $888 | $17,250 | $920 | $16,330 |
| 2022 | $865 | $16,860 | $920 | $15,940 |
| 2021 | $856 | $16,860 | $920 | $15,940 |
| 2020 | $825 | $15,580 | $920 | $14,660 |
| 2019 | $826 | $15,580 | $920 | $14,660 |
| 2018 | $824 | $15,580 | $0 | $0 |
| 2017 | $826 | $15,580 | $0 | $0 |
| 2016 | $824 | $15,580 | $0 | $0 |
| 2015 | $761 | $15,580 | $0 | $0 |
| 2014 | $761 | $15,580 | $0 | $0 |
Source: Public Records
Property History
| Date | Event | Price | List to Sale | Price per Sq Ft |
|---|---|---|---|---|
| 09/19/2025 09/19/25 | For Sale | $170,000 | -- | $110 / Sq Ft |
Source: Ozark Gateway Association of REALTORS®
Source: Ozark Gateway Association of REALTORS®
MLS Number: 255196
APN: 14-2.0-04-40-028-003.000
Nearby Homes
- 624 S Orner St
- 424 Walnut St
- 1117 S Maple St
- 903 S Main St
- 510 Miller St
- 1131 Lyon St
- 1112 S Garrison Ave
- 1014 S Main St
- 1127 S Garrison Ave
- 1160 S Maple St
- 527 Olive St
- 1007 Grant St
- 112 E 11th St
- 1209 S Garrison Ave
- 1150 S Main St
- 703 W Central Tract 2
- 1105 Walnut St
- 1305 S Maple St
- 1204 Grand Ave
- 1210 Walnut St
- 1180 Grand Ave Unit 1182
- 1182 Grand Ave
- 1343 Robin Ln
- 1400 Robin Ln
- 1110 Hope Dr
- 1122 Crosby Dr Unit 1100 Crosby
- 2205 S Main St
- 531 S Walnut St
- 118 W Daugherty St Unit C
- 118 W Daugherty St Unit B
- 118 W Daugherty St Unit A
- 1703 Bluebird Dr
- 612 N Devon St
- 325 Eagle Edge
- 608 Cass Cir
- 703 Short Leaf
- 609 Short Leaf Ln
- 1129 N Oak Way Dr
- 1109 Mineral St
- 1314 S Washington St







