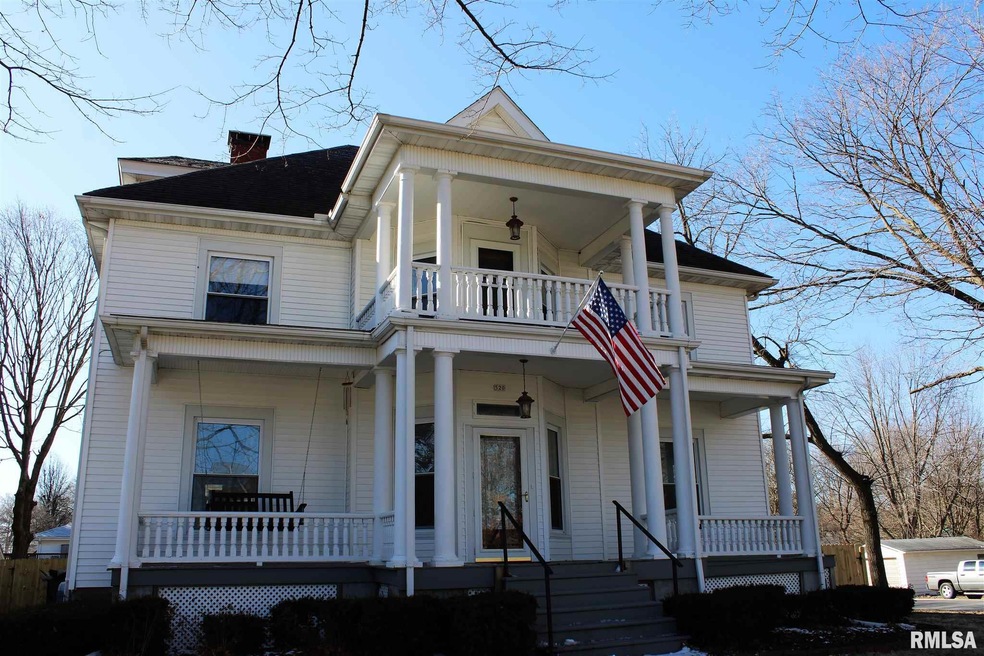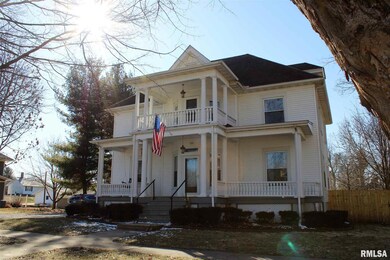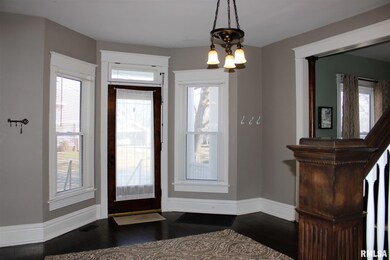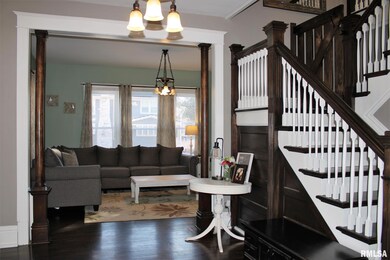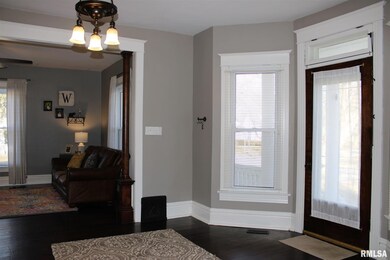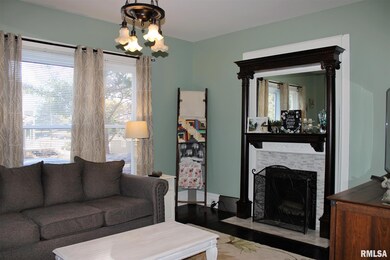
$179,000
- 3 Beds
- 1 Bath
- 1,802 Sq Ft
- 2282 Hog Barn Rd
- Ashland, IL
Wow! Talk about country charm! This circa 1936 Craftsman bungalow sitting on 1.24 acres has 3 bedrooms plus a flex room off the living room and an office/nursery upstairs. Most windows in the home were replaced with vinyl framed double hung windows. Back porch and garage are original. Beautiful original wood floors throughout the home refinished by Brookens Wood Floors. New roof and large
Megan Pressnall The Real Estate Group, Inc.
