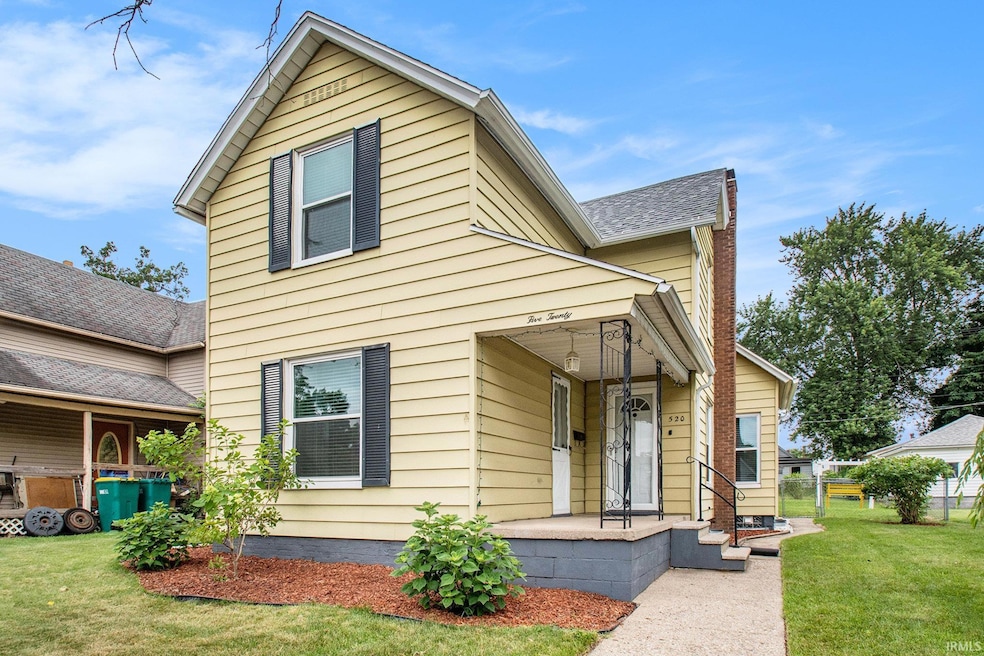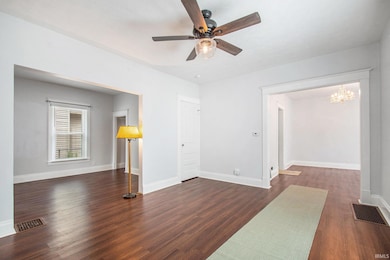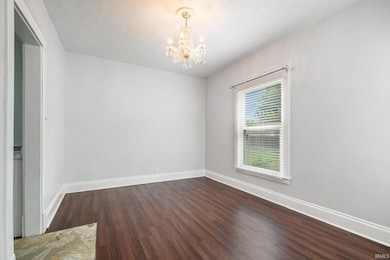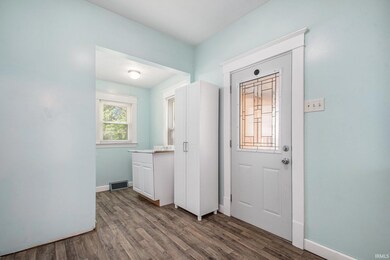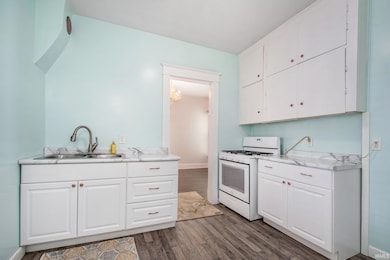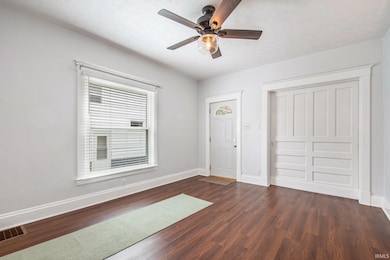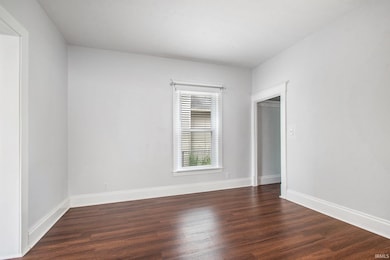
520 W Grove St Mishawaka, IN 46545
Estimated payment $1,083/month
Highlights
- Formal Dining Room
- Enclosed patio or porch
- Landscaped
- 1 Car Detached Garage
- Eat-In Kitchen
- Ceiling height of 9 feet or more
About This Home
Charming & Move-In Ready! This adorable 1,640sf home has been freshly painted & meticulously cleaned over the past two months, making it truly move-in ready! The main level features a bedroom, formal dining room, living room, kitchen & cozy breakfast nook. Upstairs offers 2 additional bedrooms, a generous landing, & a framed-in space that’s ready to be finished into a bathroom or a 4th bedroom—adding even more potential! Recent updates include: Garage Roof (2024) House Roof (2021) Chimney Rebuild (2020) Flex Plumbing (2019) Updated Flooring (2019) Washer & Dryer (2020) Water Heater (2019) New Doors (2019) Windows (2019) with lifetime warranty & EverDry Waterproofing (2021) with transferable warranty. Located just 1 block from the popular Battell Park, & minutes from Mishawaka High School, downtown Mishawaka, & Grape Road shopping. Easy access to the 20 Bypass & the Toll Road makes commuting a breeze. Don’t miss this well-maintained gem with tons of character and modern updates!
Home Details
Home Type
- Single Family
Est. Annual Taxes
- $1,402
Year Built
- Built in 1900
Lot Details
- 5,663 Sq Ft Lot
- Lot Dimensions are 50x116
- Property is Fully Fenced
- Chain Link Fence
- Landscaped
Parking
- 1 Car Detached Garage
Interior Spaces
- 1.5-Story Property
- Ceiling height of 9 feet or more
- Formal Dining Room
- Gas And Electric Dryer Hookup
- Partially Finished Basement
Kitchen
- Eat-In Kitchen
- Oven or Range
Bedrooms and Bathrooms
- 3 Bedrooms
- 1 Full Bathroom
Schools
- Battell Elementary School
- John Young Middle School
- Mishawaka High School
Additional Features
- Enclosed patio or porch
- Suburban Location
- Forced Air Heating and Cooling System
Listing and Financial Details
- Assessor Parcel Number 71-09-09-383-015.000-023
Map
Home Values in the Area
Average Home Value in this Area
Tax History
| Year | Tax Paid | Tax Assessment Tax Assessment Total Assessment is a certain percentage of the fair market value that is determined by local assessors to be the total taxable value of land and additions on the property. | Land | Improvement |
|---|---|---|---|---|
| 2024 | $1,402 | $122,500 | $24,000 | $98,500 |
| 2023 | $1,421 | $124,300 | $24,000 | $100,300 |
| 2022 | $1,421 | $124,300 | $24,000 | $100,300 |
| 2021 | $1,182 | $104,400 | $12,500 | $91,900 |
| 2020 | $2,469 | $104,400 | $12,500 | $91,900 |
| 2019 | $2,100 | $88,400 | $10,600 | $77,800 |
| 2018 | $2,676 | $90,100 | $10,700 | $79,400 |
| 2017 | $1,040 | $88,200 | $10,700 | $77,500 |
| 2016 | $632 | $73,100 | $8,800 | $64,300 |
| 2014 | $723 | $80,300 | $10,100 | $70,200 |
Property History
| Date | Event | Price | Change | Sq Ft Price |
|---|---|---|---|---|
| 07/09/2025 07/09/25 | Pending | -- | -- | -- |
| 07/07/2025 07/07/25 | For Sale | $175,000 | -- | $107 / Sq Ft |
Purchase History
| Date | Type | Sale Price | Title Company |
|---|---|---|---|
| Sheriffs Deed | $46,262 | None Listed On Document | |
| Quit Claim Deed | -- | None Listed On Document | |
| Quit Claim Deed | -- | None Available | |
| Land Contract | $65,000 | Metropolitan Title In Llc |
Mortgage History
| Date | Status | Loan Amount | Loan Type |
|---|---|---|---|
| Closed | $0 | Seller Take Back |
Similar Homes in the area
Source: Indiana Regional MLS
MLS Number: 202526209
APN: 71-09-09-383-015.000-023
- 422 W Lawrence St
- 330 W Lawrence St
- 324 W Mishawaka Ave
- 505 W Marion St
- 510 W Marion St
- 214 W Grove St
- 219 W Mishawaka Ave
- 512 Webster St
- 1015 W Battell St
- 119 Towle Ave
- 803 N Main St
- 809 S Logan St
- 428 W Jefferson Blvd
- 742 S 36th St
- 905 W Donaldson Ave
- 1025 Lincolnway W
- 232 E Grove St
- 1026 S 35th St
- 822 W Donaldson Ave
- 3204 Falling Oak Dr
