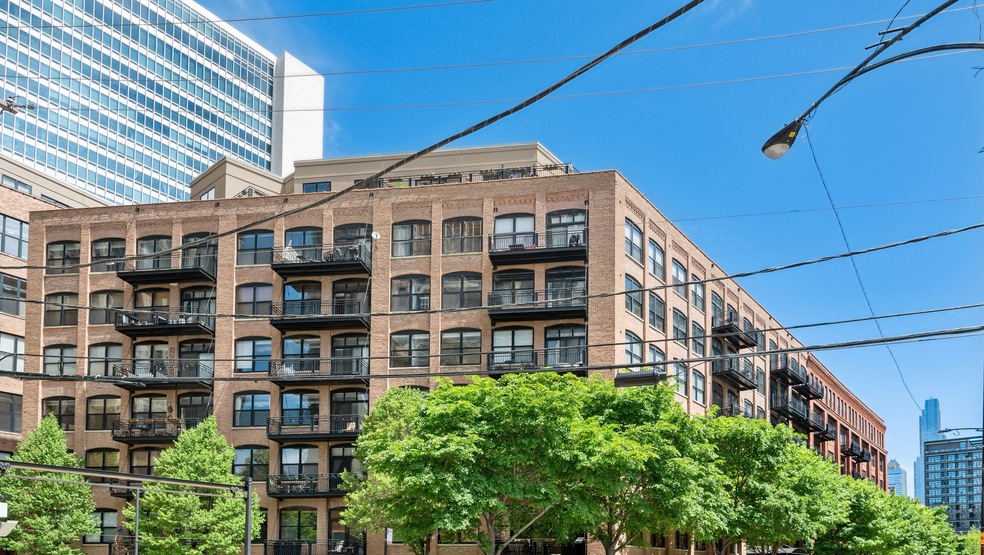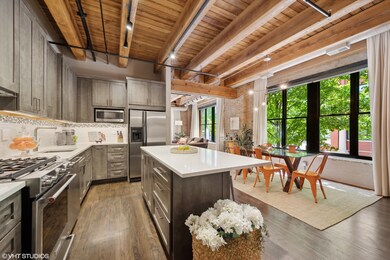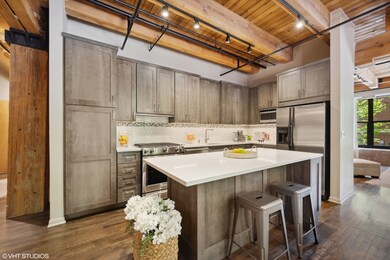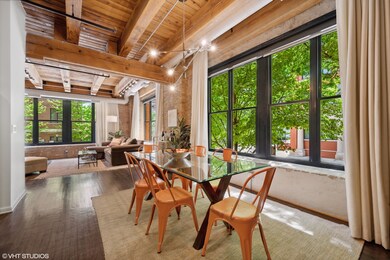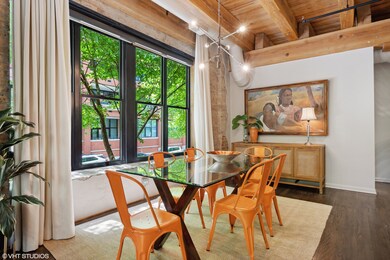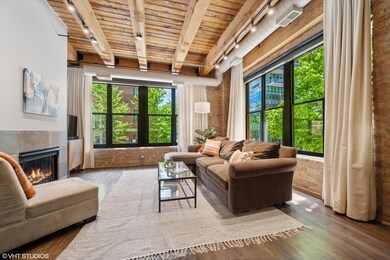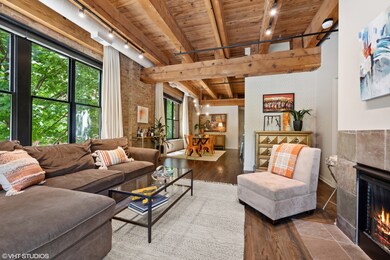
River North Commons 520 W Huron St Unit 112 Chicago, IL 60654
River North NeighborhoodHighlights
- Doorman
- Lock-and-Leave Community
- Party Room
- Fitness Center
- 1 Fireplace
- 2-minute walk to Ward A Montgomery Park Chicago
About This Home
As of July 2022Did you say you want sunlight year-round? Find it here in River North's premier loft building near the Riverwalk and on a quiet cul-de-sac street. Presenting the elusive and sprawling 3-bed/2-bath SOUTHEAST CORNER unit pouring sunlight with (18) floor-to-ceiling wrap-around windows. It's every loft lover's dream with an open layout floor plan featuring gracious entry, exposed brick on every wall, soaring timber ceilings, and hardwood floors throughout. It is completely remodeled and move-in ready. The kitchen features quartz counters, glass and mosaic backsplash, under cabinet lighting, an extra deep undermount sink, and top-notch stainless-steel appliances. Enjoy your chef's kitchen in a reimagined layout with new cabinets maximizing storage for all your flavors and cooking tools. A floor-to-ceiling pantry and island feature pullouts and ample storage. This oversized island spills onto the spacious dining room with plenty of room for 8-person seating, highlighting a sputnik light fixture. Adjacent is a massive living space featuring a gas start fireplace. The spacious primary easily fits a king-sized bed and has a fully organized walk-through dressing area to a spa-like bath with all new quartz counters, double sinks, a separate shower, and an extra deep soaking tub. 2nd and 3rd bedrooms are split layout from primary and each generous in size. Every window features custom roller shades and designer blackout curtains. A storage cage is included. Attached Garage Parking $35K. Building features the BEST 24-hour door staff, fitness center, on-site management, and roof deck. It is pet-friendly just steps from the Riverwalk and dog park. Nearby Ward Park features a sloping green space along the Chicago River to the boardwalk, plus a popular playground, an ideal gathering spot for local kids and parents. Park offers movies monthly in the summer. Stone's throw to buses on Chicago Ave. and Brown/Purple lines only 3 blocks away. Walk to THE best restaurants, galleries, and River North happenings. Be in its heart, but sleep on a quiet tree-lined street away from the hustle and bustle.
Last Agent to Sell the Property
@properties Christie's International Real Estate License #475126271 Listed on: 05/19/2022

Property Details
Home Type
- Condominium
Est. Annual Taxes
- $12,605
Year Built
- Built in 1906 | Remodeled in 2020
Lot Details
- Additional Parcels
HOA Fees
- $906 Monthly HOA Fees
Parking
- 1 Car Attached Garage
- Heated Garage
- Garage Door Opener
- Parking Included in Price
- Deeded Parking Sold Separately
Home Design
- Brick Exterior Construction
Interior Spaces
- 1,700 Sq Ft Home
- 1 Fireplace
- Living Room
- Dining Room
- Laundry Room
Bedrooms and Bathrooms
- 3 Bedrooms
- 3 Potential Bedrooms
- 2 Full Bathrooms
- Dual Sinks
Utilities
- Forced Air Heating and Cooling System
- Heating System Uses Natural Gas
Community Details
Overview
- Association fees include water, parking, insurance, doorman, tv/cable, exercise facilities, exterior maintenance, lawn care, scavenger, snow removal, internet
- 197 Units
- Sarah Cycotte Association
- Property managed by First Service Residential
- Lock-and-Leave Community
- 7-Story Property
Amenities
- Doorman
- Party Room
- Elevator
- Package Room
Recreation
- Bike Trail
Pet Policy
- Dogs and Cats Allowed
Security
- Resident Manager or Management On Site
Ownership History
Purchase Details
Home Financials for this Owner
Home Financials are based on the most recent Mortgage that was taken out on this home.Purchase Details
Home Financials for this Owner
Home Financials are based on the most recent Mortgage that was taken out on this home.Purchase Details
Home Financials for this Owner
Home Financials are based on the most recent Mortgage that was taken out on this home.Purchase Details
Home Financials for this Owner
Home Financials are based on the most recent Mortgage that was taken out on this home.Purchase Details
Home Financials for this Owner
Home Financials are based on the most recent Mortgage that was taken out on this home.Similar Homes in Chicago, IL
Home Values in the Area
Average Home Value in this Area
Purchase History
| Date | Type | Sale Price | Title Company |
|---|---|---|---|
| Warranty Deed | $705,000 | Freedom Title Company | |
| Warranty Deed | $705,000 | Freedom Title Corp | |
| Warranty Deed | $539,000 | First American Title | |
| Warranty Deed | $486,000 | Chicago Title Insurance Comp | |
| Warranty Deed | $465,000 | -- |
Mortgage History
| Date | Status | Loan Amount | Loan Type |
|---|---|---|---|
| Open | $564,000 | Balloon | |
| Closed | $564,000 | New Conventional | |
| Previous Owner | $82,000 | Credit Line Revolving | |
| Previous Owner | $456,800 | Adjustable Rate Mortgage/ARM | |
| Previous Owner | $68,100 | Credit Line Revolving | |
| Previous Owner | $417,000 | New Conventional | |
| Previous Owner | $83,019 | Credit Line Revolving | |
| Previous Owner | $457,000 | Fannie Mae Freddie Mac | |
| Previous Owner | $388,800 | Unknown | |
| Previous Owner | $93,000 | Credit Line Revolving | |
| Previous Owner | $252,500 | Unknown | |
| Previous Owner | $252,700 | Unknown | |
| Closed | $372,000 | No Value Available | |
| Closed | $48,600 | No Value Available |
Property History
| Date | Event | Price | Change | Sq Ft Price |
|---|---|---|---|---|
| 07/15/2022 07/15/22 | Sold | $705,000 | +1.4% | $415 / Sq Ft |
| 05/25/2022 05/25/22 | Pending | -- | -- | -- |
| 05/19/2022 05/19/22 | For Sale | $695,000 | +28.9% | $409 / Sq Ft |
| 10/24/2014 10/24/14 | Sold | $539,000 | -6.3% | -- |
| 09/12/2014 09/12/14 | Pending | -- | -- | -- |
| 09/02/2014 09/02/14 | Price Changed | $575,000 | +6.5% | -- |
| 09/02/2014 09/02/14 | For Sale | $540,000 | -- | -- |
Tax History Compared to Growth
Tax History
| Year | Tax Paid | Tax Assessment Tax Assessment Total Assessment is a certain percentage of the fair market value that is determined by local assessors to be the total taxable value of land and additions on the property. | Land | Improvement |
|---|---|---|---|---|
| 2024 | $11,466 | $60,884 | $10,793 | $50,091 |
| 2023 | $11,156 | $57,660 | $8,749 | $48,911 |
| 2022 | $11,156 | $57,660 | $8,749 | $48,911 |
| 2021 | $10,925 | $57,659 | $8,749 | $48,910 |
| 2020 | $12,040 | $54,048 | $6,714 | $47,334 |
| 2019 | $11,789 | $58,678 | $6,714 | $51,964 |
| 2018 | $11,591 | $58,678 | $6,714 | $51,964 |
| 2017 | $11,153 | $51,810 | $5,719 | $46,091 |
| 2016 | $10,377 | $51,810 | $5,719 | $46,091 |
| 2015 | $9,494 | $51,810 | $5,719 | $46,091 |
| 2014 | $8,401 | $45,281 | $3,581 | $41,700 |
| 2013 | $8,236 | $45,281 | $3,581 | $41,700 |
Agents Affiliated with this Home
-

Seller's Agent in 2022
Tracy Boyce
@ Properties
(312) 371-8168
8 in this area
38 Total Sales
-

Buyer's Agent in 2022
Alexandre Stoykov
Compass
(312) 593-3110
72 in this area
1,065 Total Sales
-

Seller's Agent in 2014
Jeanine Wheeler
@ Properties
(312) 961-7783
1 in this area
76 Total Sales
About River North Commons
Map
Source: Midwest Real Estate Data (MRED)
MLS Number: 11409364
APN: 17-09-118-015-1008
- 520 W Huron St Unit 109
- 520 W Huron St Unit 410
- 520 W Huron St Unit 408
- 520 W Huron St Unit GU57
- 676 N Kingsbury St Unit 204
- 525 W Superior St Unit 224
- 460 W Huron St
- 510 W Erie St Unit 1701
- 510 W Erie St Unit 1801
- 510 W Erie St Unit 1606
- 451 W Superior St
- 446 W Huron St Unit 450
- 451 W Huron St Unit 910
- 451 W Huron St Unit P14
- 451 W Huron St Unit P36
- 451 W Huron St Unit P125
- 450 W Superior St
- 460 W Superior St Unit 7
- 700 N Larrabee St Unit 905
- 700 N Larrabee St Unit 2010
