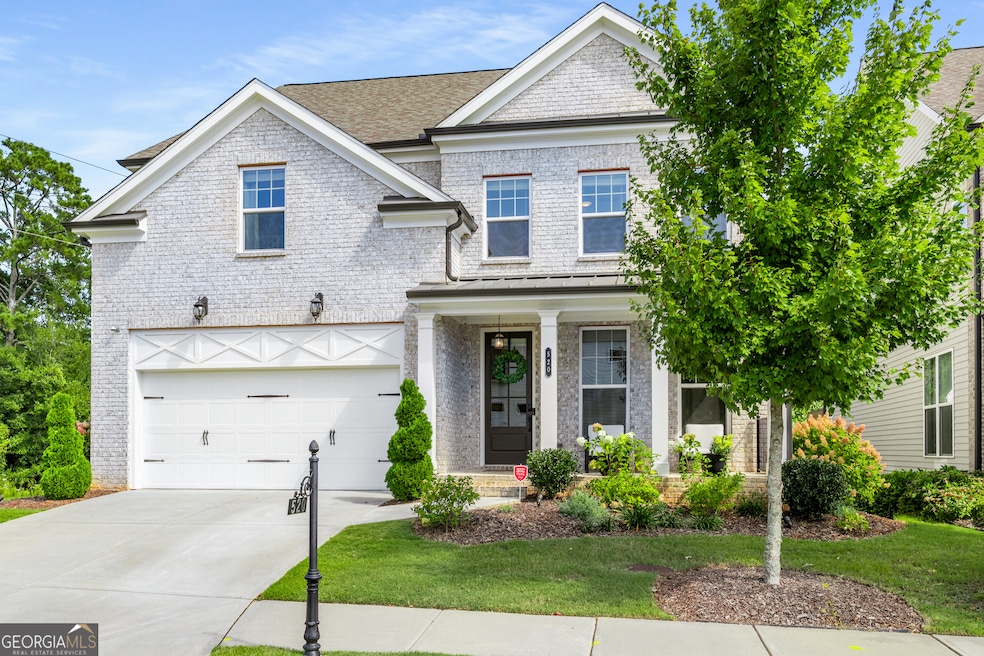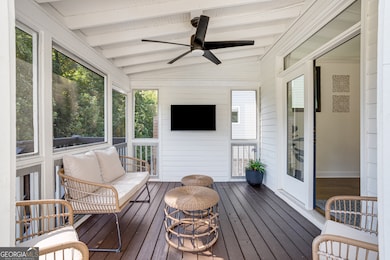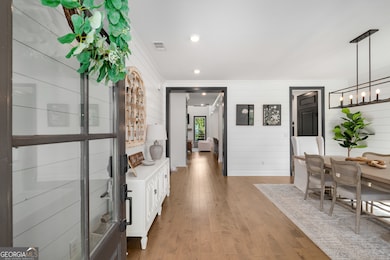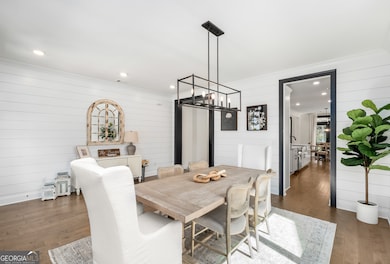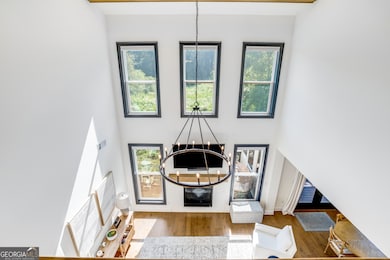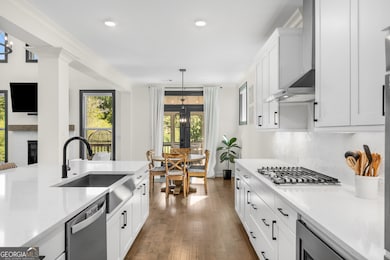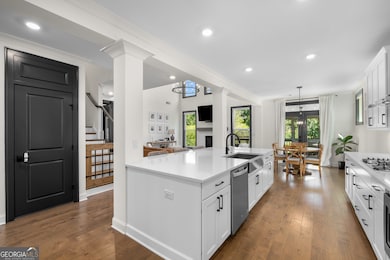520 Walden Glen Ln Alpharetta, GA 30004
Estimated payment $5,855/month
Highlights
- Fitness Center
- Gated Community
- Dining Room Seats More Than Twelve
- Brandywine Elementary School Rated A
- Craftsman Architecture
- Clubhouse
About This Home
Welcome home to this stunning Craftsman-style residence with inviting front porch, blending timeless character with today's most sought-after features. Step inside to an open floor plan where a spacious dining room with custom shiplap walls sets the tone for stylish gatherings. The chef's kitchen impresses with quartz countertops, stainless steel appliances, farmhouse sink, gas cooktop, double ovens, and a breakfast bar. A sunny breakfast room opens seamlessly to a screened porch and deck - perfect for morning coffee or entertaining. The vaulted great room boasts exposed beams, a brick fireplace, and abundant natural light. On the main level, you'll also find a private bedroom or flex room with a designer full bath. Upstairs, the oversized primary suite features custom his-and-her walk-in closets and a spa-inspired bath with double vanities, soaking tub, and separate shower. Two additional bedrooms share a stylish bath with dual vanities. The finished daylight terrace level expands the living space with a large recreation room, flex/bedroom with full bath, workout room, ample storage, and walkout patio. There is a whole house water purification system and Central Vacuum system. Enjoy resort-style living in this gated neighborhood, featuring a 13-acre park with walking trails, clubhouse, swim/tennis, playground, and HOA-maintained lawns for carefree living. Ideally located in Alpharetta with Forsyth County taxes, this home offers top-rated schools; Brandywine Elementary, DeSana Middle, and Denmark High. Easy access to shopping, dining, and entertainment.
Home Details
Home Type
- Single Family
Est. Annual Taxes
- $7,449
Year Built
- Built in 2020
Lot Details
- 5,227 Sq Ft Lot
- Back Yard Fenced
- Private Lot
- Level Lot
HOA Fees
- $226 Monthly HOA Fees
Home Design
- Craftsman Architecture
- Traditional Architecture
- Composition Roof
- Concrete Siding
- Brick Front
Interior Spaces
- 2-Story Property
- Central Vacuum
- Beamed Ceilings
- Vaulted Ceiling
- Ceiling Fan
- Gas Log Fireplace
- Double Pane Windows
- Window Treatments
- Family Room with Fireplace
- Dining Room Seats More Than Twelve
- Breakfast Room
- Screened Porch
- Home Gym
- Fire and Smoke Detector
Kitchen
- Breakfast Bar
- Double Oven
- Microwave
- Dishwasher
- Kitchen Island
- Solid Surface Countertops
- Farmhouse Sink
- Disposal
Flooring
- Wood
- Tile
Bedrooms and Bathrooms
- Split Bedroom Floorplan
- Walk-In Closet
- Double Vanity
- Soaking Tub
Laundry
- Laundry Room
- Laundry on upper level
Finished Basement
- Interior and Exterior Basement Entry
- Finished Basement Bathroom
- Natural lighting in basement
Parking
- 2 Car Garage
- Parking Accessed On Kitchen Level
- Garage Door Opener
Eco-Friendly Details
- Energy-Efficient Thermostat
Outdoor Features
- Deck
- Patio
Location
- Property is near schools
- Property is near shops
Schools
- Brandywine Elementary School
- Desana Middle School
- Denmark High School
Utilities
- Forced Air Zoned Heating and Cooling System
- Heating System Uses Natural Gas
- Underground Utilities
- Gas Water Heater
- Phone Available
- Cable TV Available
Community Details
Overview
- $2,200 Initiation Fee
- Association fees include swimming, tennis
- Central Park At Deerfield Subdivision
Recreation
- Tennis Courts
- Community Playground
- Fitness Center
- Community Pool
Additional Features
- Clubhouse
- Gated Community
Map
Home Values in the Area
Average Home Value in this Area
Tax History
| Year | Tax Paid | Tax Assessment Tax Assessment Total Assessment is a certain percentage of the fair market value that is determined by local assessors to be the total taxable value of land and additions on the property. | Land | Improvement |
|---|---|---|---|---|
| 2025 | $7,449 | $360,120 | $90,000 | $270,120 |
| 2024 | $7,449 | $336,008 | $86,000 | $250,008 |
| 2023 | $6,069 | $283,620 | $86,000 | $197,620 |
| 2022 | $6,336 | $207,924 | $74,400 | $133,524 |
| 2021 | $5,651 | $207,924 | $74,400 | $133,524 |
| 2020 | $1,834 | $66,400 | $66,400 | $0 |
| 2019 | $1,781 | $64,400 | $64,400 | $0 |
Property History
| Date | Event | Price | List to Sale | Price per Sq Ft | Prior Sale |
|---|---|---|---|---|---|
| 11/07/2025 11/07/25 | Price Changed | $950,000 | -2.1% | $218 / Sq Ft | |
| 11/03/2025 11/03/25 | Price Changed | $970,000 | -3.0% | $223 / Sq Ft | |
| 09/30/2025 09/30/25 | For Sale | $1,000,000 | +65.5% | $230 / Sq Ft | |
| 08/13/2020 08/13/20 | Sold | $604,184 | +6.2% | $211 / Sq Ft | View Prior Sale |
| 12/28/2019 12/28/19 | Pending | -- | -- | -- | |
| 12/20/2019 12/20/19 | Price Changed | $568,900 | -0.5% | $199 / Sq Ft | |
| 12/19/2019 12/19/19 | For Sale | $571,900 | -- | $200 / Sq Ft |
Purchase History
| Date | Type | Sale Price | Title Company |
|---|---|---|---|
| Quit Claim Deed | -- | None Listed On Document | |
| Quit Claim Deed | -- | None Listed On Document | |
| Quit Claim Deed | -- | None Listed On Document | |
| Quit Claim Deed | -- | None Listed On Document | |
| Limited Warranty Deed | $604,184 | -- | |
| Limited Warranty Deed | $981,000 | -- |
Mortgage History
| Date | Status | Loan Amount | Loan Type |
|---|---|---|---|
| Previous Owner | $510,400 | New Conventional |
Source: Georgia MLS
MLS Number: 10617035
APN: 021-804
- 550 Central Park Overlook
- 1030 Prestwyck Ct Unit 1030
- 1035 Prestwyck Ct
- 1040 Peyton View Ct
- 923 Prestwyck Ct
- 840 Central Park Overlook
- 860 Hargrove Point Way
- 925 Hargrove Point Way
- 1060 Hargrove Point Way
- 1130 Pennington View Ln
- 3803 Manor View
- 3533 Peacock Rd
- 13300 Morris Unit #89 Rd
- 3400 Serenade Ct Unit 5B
- 13300 Morris Rd Unit 4
- 13300 Morris Rd Unit 89
- 13300 Morris Rd Unit 121
- 3462 Avensong Village Cir
- 1044 Annazanes Ct
- 1369 Thornborough Dr
- 1078 Prestwyck Ct
- 1010 Meliora Rd
- 727 Wamock Dr
- 1010 Bendleton Trace
- 1016 Bendleton Trace
- 910 Deerfield Crossing Dr
- 1035 Thornborough Dr
- 908 Wendlebury Ct
- 3803 Manor View
- 1800 Deerfield Point Point
- 2290 Grand Jct
- 13357 Aventide Ln
- 1620 Grand Jct
- 13447 Aventide Ln Unit 3
- 13125 Morris Rd
- 13352 Harpley Ct
- 820 Camelon Ct
- 3471 Avensong Village Cir
