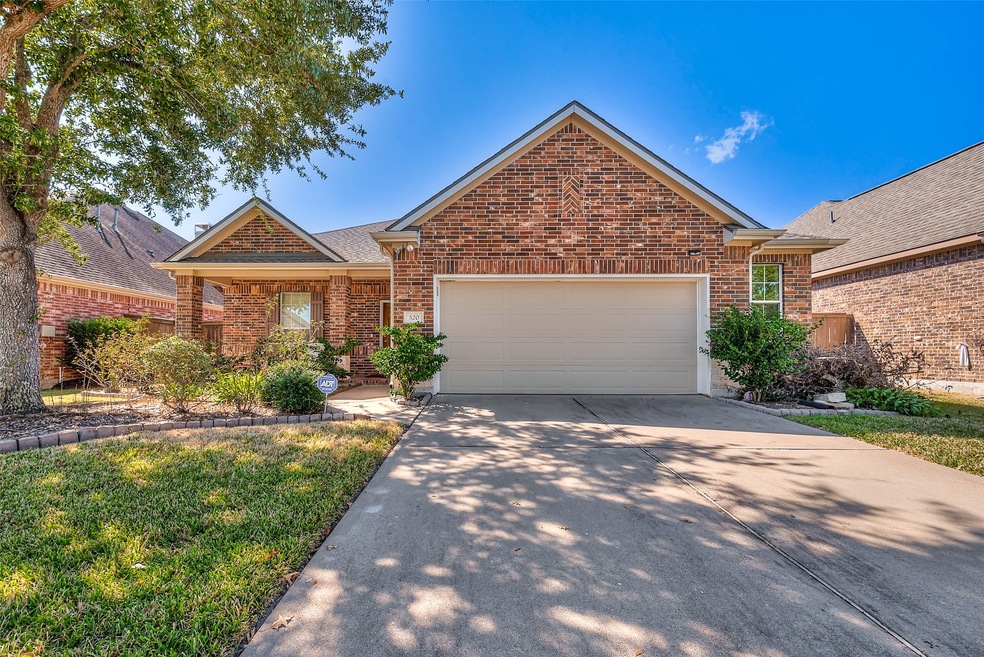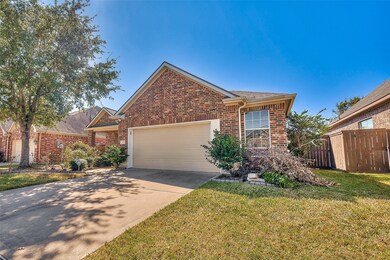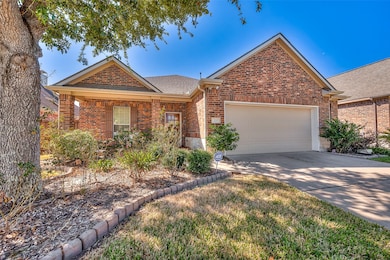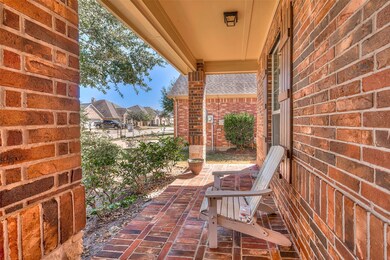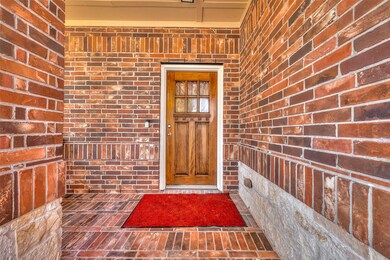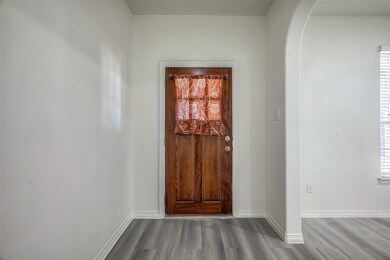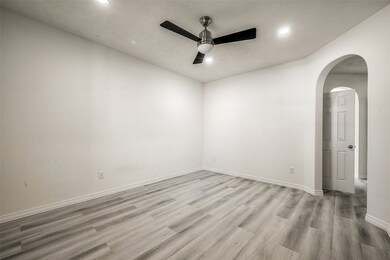520 West Fork Webster, TX 77598
Highlights
- Traditional Architecture
- Outdoor Kitchen
- Breakfast Area or Nook
- Clear Creek High School Rated A
- 1 Fireplace
- 2 Car Attached Garage
About This Home
Location! Location!! Location !!!Beautiful single story 3 bedroom and 2 bathroom house in Edgewater community. Owner's has upgraded the flooring throughout the house, fresh paint, covered patio and recently replaced roof. This house features both space and relaxation. Along with 3B/2B, it has dedicated open study or office space, formal dinning area and breakfast area. Covered Patio with outdoor sink provides perfect space to enjoy any gathering large or small. Residents of the community enjoys morning or evening walking trails along the scenic lake. Minutes away from must see NASA center, convenient access to major freeway, shopping, dining and airport. Also close to Kemah. Zoned to CCISD school. Schedule your tour today.
Home Details
Home Type
- Single Family
Est. Annual Taxes
- $3,476
Year Built
- Built in 2012
Lot Details
- 7,200 Sq Ft Lot
- Northwest Facing Home
- Back Yard Fenced
Parking
- 2 Car Attached Garage
Home Design
- Traditional Architecture
Interior Spaces
- 2,171 Sq Ft Home
- 1-Story Property
- Crown Molding
- Ceiling Fan
- 1 Fireplace
- Formal Entry
- Fire and Smoke Detector
- Washer and Gas Dryer Hookup
Kitchen
- Breakfast Area or Nook
- Convection Oven
- Gas Range
- Microwave
- Dishwasher
- Disposal
Flooring
- Tile
- Vinyl Plank
- Vinyl
Bedrooms and Bathrooms
- 3 Bedrooms
- 2 Full Bathrooms
Eco-Friendly Details
- Energy-Efficient Lighting
- Energy-Efficient Thermostat
Outdoor Features
- Outdoor Kitchen
Schools
- Mcwhirter Elementary School
- Clear Creek Intermediate School
- Clear Creek High School
Utilities
- Central Heating and Cooling System
- Heating System Uses Gas
- Programmable Thermostat
Listing and Financial Details
- Property Available on 6/1/25
- Long Term Lease
Community Details
Overview
- Townsquare Association
- Edgewater Sec 03 Subdivision
Recreation
- Trails
Pet Policy
- Call for details about the types of pets allowed
- Pet Deposit Required
Map
Source: Houston Association of REALTORS®
MLS Number: 98160227
APN: 1317190010015
- 517 W Fork
- 529 Water St
- 423 Yegua St
- 623 Aquilla Square
- 614 Pedernales St
- 630 West Fork
- 632 Pedernales
- 18610 Anne Dr
- 417 Marina View Dr
- 725 Via Lago
- 804 Artemis Cir
- 290 Marina View Dr
- 828 Artemis Cir
- 832 Artemis Cir
- 836 Artemis Cir
- 18800 Egret Bay Blvd Unit 110
- 18800 Egret Bay Blvd Unit 1207
- 18800 Egret Bay Blvd Unit 1405
- 18800 Egret Bay Blvd Unit 207
- 18800 Egret Bay Blvd Unit 406
- 405 Water St
- 632 Pedernales
- 200 Water St
- 900 Henderson Ave
- 18800 Egret Bay Blvd Unit 110
- 18800 Egret Bay Blvd Unit 604
- 18617 Egret Bay Blvd Unit 318
- 18617 Egret Bay Blvd Unit 303
- 18617 Egret Bay Blvd Unit 1008
- 18515 Egret Bay Blvd Unit 1101
- 18511 Egret Bay Blvd Unit 504
- 18511 Egret Bay Blvd Unit 402
- 18511 Egret Bay Blvd Unit 606
- 18122 Kings Row Unit 23
- 18519 Egret Bay Blvd Unit 1601
- 18519 Egret Bay Blvd Unit 1706
- 18519 Egret Bay Blvd Unit 1704
- 18707 Egret Bay Blvd
- 18809 Egret Bay Blvd Unit 302
- 801 E Nasa Pkwy
