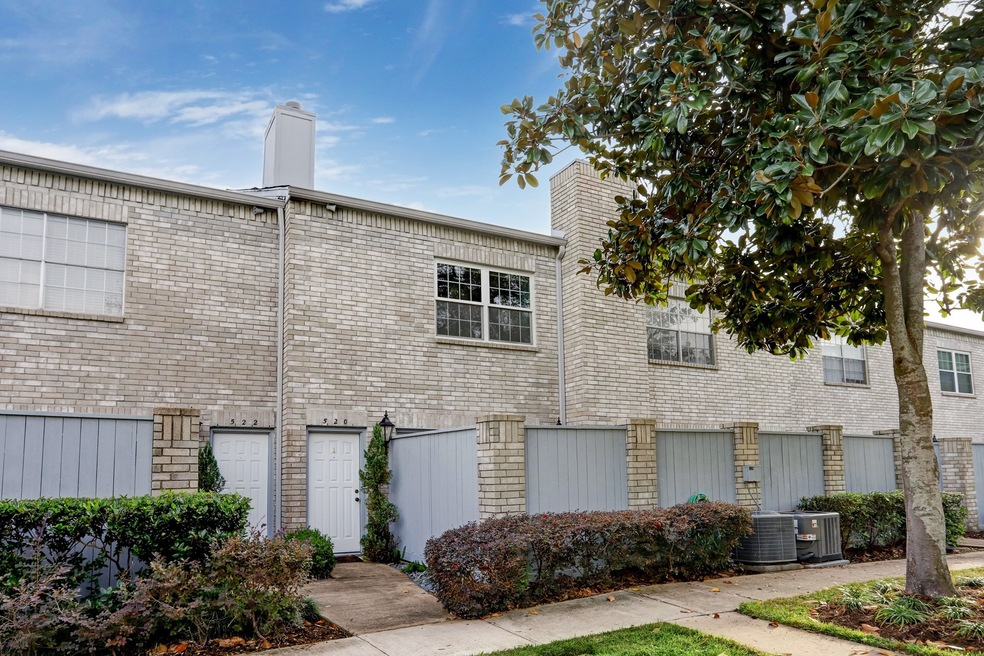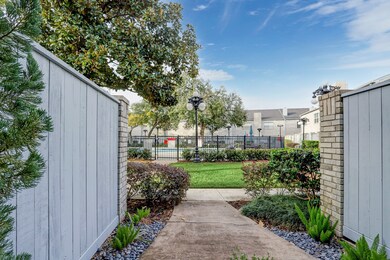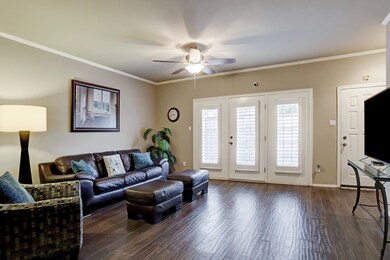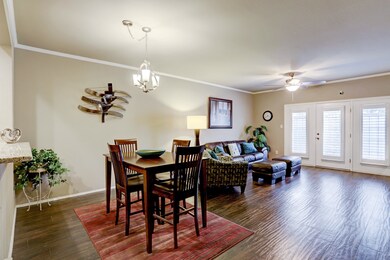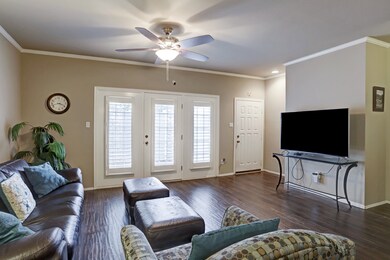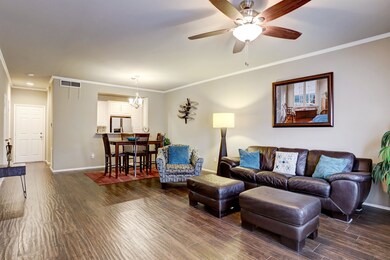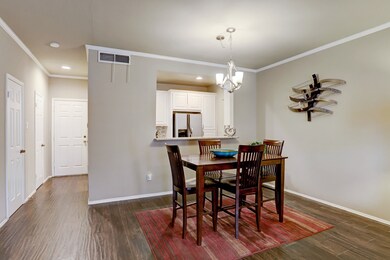
520 Wilcrest Dr Unit 520 Houston, TX 77042
Briar Forest NeighborhoodHighlights
- Gated with Attendant
- Traditional Architecture
- Community Pool
- Deck
- Granite Countertops
- Family Room Off Kitchen
About This Home
As of July 2023Extensively updated unit in the most desirable location in Marlborough Square past the guard station in the rear courtyard facing the pool. Rich high end wood look tile flooring throughout the living area with plantation shutters on the French doors to the fenced patio. Crown molding extends from the living area into the formal dining. The kitchen features updated cabinets with pull out pantry drawers, granite countertops, subway tile backsplash and updated appliances including a convection oven. Custom cabinet with a granite vanity in the half bath versus the original pedestal sink. Both bedrooms have recently replaced Anderson windows and crown molding. Primary bath has separate vanities & a updated soaking tub with new tile surround. Both baths have granite countertops and updated fixtures. The secondary bath has new tile flooring laid on a diagonal. Original fireplace is in place but covered by sheetrock to provide more wall space. Washer, dryer & refrigerator included.
Last Buyer's Agent
Kelly McIlhenny
Fathom Realty License #0744511
Property Details
Home Type
- Condominium
Est. Annual Taxes
- $3,806
Year Built
- Built in 1983
Lot Details
- North Facing Home
- Sprinkler System
HOA Fees
- $429 Monthly HOA Fees
Parking
- 2 Car Attached Garage
- Garage Door Opener
- Additional Parking
- Controlled Entrance
Home Design
- Traditional Architecture
- Brick Exterior Construction
- Slab Foundation
- Composition Roof
Interior Spaces
- 1,740 Sq Ft Home
- 2-Story Property
- Crown Molding
- Ceiling Fan
- Wood Burning Fireplace
- Window Treatments
- Family Room Off Kitchen
- Living Room
- Dining Room
- Utility Room
Kitchen
- Convection Oven
- Electric Cooktop
- Microwave
- Dishwasher
- Granite Countertops
- Pots and Pans Drawers
- Disposal
Flooring
- Carpet
- Tile
Bedrooms and Bathrooms
- 2 Bedrooms
- Double Vanity
- Single Vanity
- Soaking Tub
- Bathtub with Shower
Laundry
- Laundry in Garage
- Dryer
- Washer
Eco-Friendly Details
- Energy-Efficient Windows with Low Emissivity
- Energy-Efficient Exposure or Shade
Outdoor Features
- Deck
- Patio
Schools
- Askew Elementary School
- Revere Middle School
- Westside High School
Utilities
- Central Heating and Cooling System
Community Details
Overview
- Association fees include insurance, ground maintenance, maintenance structure, recreation facilities, sewer, trash, water
- Rise Management Association
- Marlborough Square Condo Ph 02 Subdivision
Recreation
- Community Pool
Security
- Gated with Attendant
- Controlled Access
Ownership History
Purchase Details
Home Financials for this Owner
Home Financials are based on the most recent Mortgage that was taken out on this home.Purchase Details
Home Financials for this Owner
Home Financials are based on the most recent Mortgage that was taken out on this home.Purchase Details
Map
Similar Homes in Houston, TX
Home Values in the Area
Average Home Value in this Area
Purchase History
| Date | Type | Sale Price | Title Company |
|---|---|---|---|
| Warranty Deed | -- | None Listed On Document | |
| Deed | -- | Wfg National Title Insurance C | |
| Warranty Deed | -- | None Available |
Mortgage History
| Date | Status | Loan Amount | Loan Type |
|---|---|---|---|
| Previous Owner | $202,268 | Construction | |
| Previous Owner | $51,896 | Unknown | |
| Closed | $202,268 | No Value Available |
Property History
| Date | Event | Price | Change | Sq Ft Price |
|---|---|---|---|---|
| 07/26/2023 07/26/23 | Sold | -- | -- | -- |
| 07/17/2023 07/17/23 | Pending | -- | -- | -- |
| 07/11/2023 07/11/23 | For Sale | $235,000 | 0.0% | $135 / Sq Ft |
| 06/29/2023 06/29/23 | Pending | -- | -- | -- |
| 06/28/2023 06/28/23 | For Sale | $235,000 | 0.0% | $135 / Sq Ft |
| 05/08/2023 05/08/23 | Pending | -- | -- | -- |
| 05/04/2023 05/04/23 | For Sale | $235,000 | +11.9% | $135 / Sq Ft |
| 02/03/2022 02/03/22 | Sold | -- | -- | -- |
| 01/04/2022 01/04/22 | Pending | -- | -- | -- |
| 12/07/2021 12/07/21 | For Sale | $210,000 | -- | $121 / Sq Ft |
Tax History
| Year | Tax Paid | Tax Assessment Tax Assessment Total Assessment is a certain percentage of the fair market value that is determined by local assessors to be the total taxable value of land and additions on the property. | Land | Improvement |
|---|---|---|---|---|
| 2023 | $3,043 | $236,526 | $44,940 | $191,586 |
| 2022 | $3,836 | $174,193 | $33,097 | $141,096 |
| 2021 | $3,697 | $158,638 | $30,141 | $128,497 |
| 2020 | $3,857 | $159,289 | $30,265 | $129,024 |
| 2019 | $3,959 | $156,464 | $29,728 | $126,736 |
| 2018 | $3,854 | $152,311 | $28,939 | $123,372 |
| 2017 | $3,851 | $152,311 | $28,939 | $123,372 |
| 2016 | $3,394 | $146,161 | $27,771 | $118,390 |
| 2015 | $2,114 | $146,161 | $27,771 | $118,390 |
| 2014 | $2,114 | $129,643 | $24,632 | $105,011 |
Source: Houston Association of REALTORS®
MLS Number: 50631007
APN: 1154790220004
- 530 Wilcrest Dr Unit 530
- 446 Wilcrest Dr Unit 446
- 11318 Riverview Dr
- 306 Wilcrest Dr Unit 306
- 434 Wilcrest Dr Unit 434
- 368 Wilcrest Dr Unit 368
- 334 Wilcrest Dr Unit 334
- 406 Wilcrest Dr
- 600 Wilcrest Dr Unit 8
- 192 Wilcrest Dr Unit 192
- 1319 E Brooklake Dr
- 11422 Lakeside Place Dr
- 1406 W Brooklake Dr
- 11607 Lakeside Place Dr
- 11418 Long Pine Dr
- 11506 Long Pine Dr
- 1365 Chardonnay Dr
- 11705 Lakeside Place Dr
- 1433 Chardonnay Dr
- 11703 Lakeside Place Dr Unit 229
