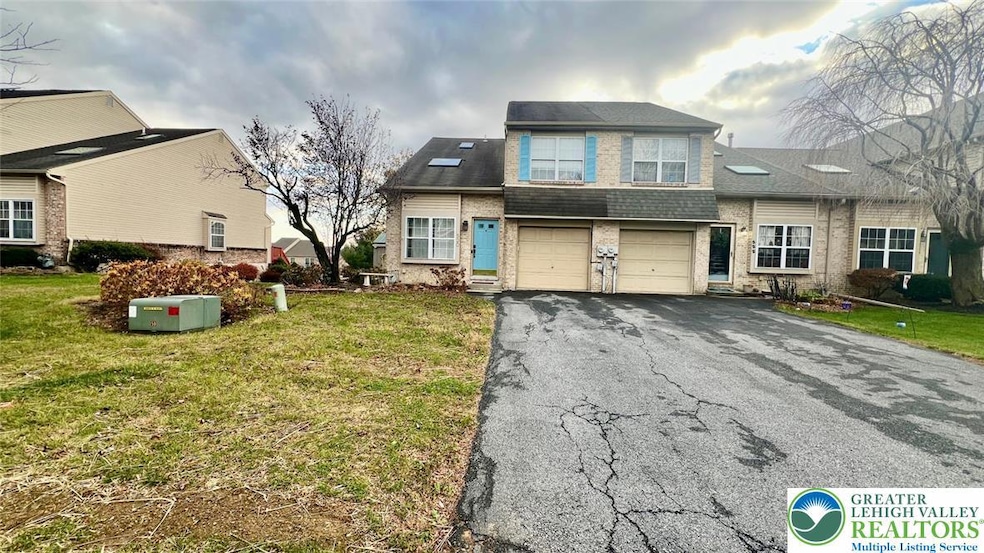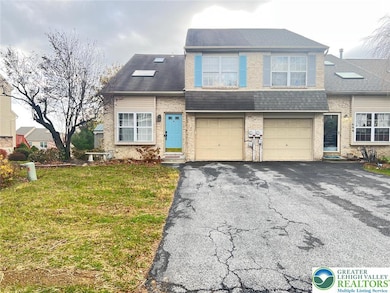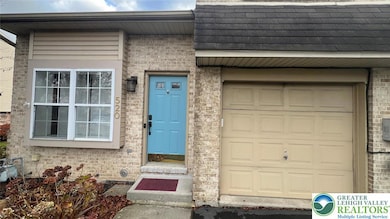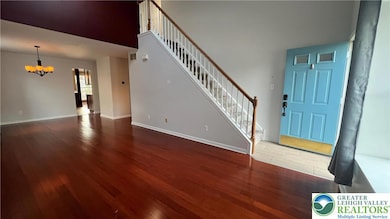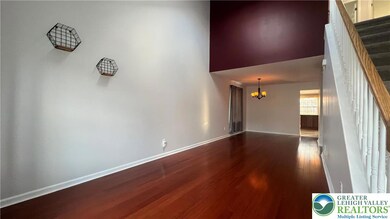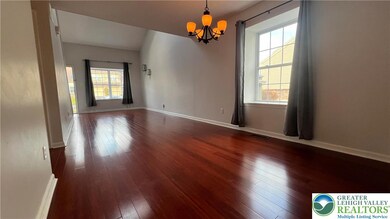520 Wild Mint Ln Allentown, PA 18104
Upper Macungie Township NeighborhoodHighlights
- 1 Car Attached Garage
- Springhouse Middle School Rated A
- Heating Available
About This Home
Offering approximately 2,300 sq. ft. of total living space (1,750 above ground + 550 finished basement with full bath), this beautifully updated and move-in-ready end-unit townhome in the highly desirable Parkland School District is the most luxurious rental opportunity to secure before the holidays. The open-concept main level features hardwood floors, a stunning kitchen with quartz countertops, soft-close cherry cabinets, stainless steel appliances, and a large island that flows into a bright family room with a cozy fireplace, two skylights, and a wall of windows. A spacious 20×16 deck with retractable awnings overlooks a nicely sized backyard—perfect for relaxing or entertaining. Upstairs offers a generous primary suite with walk-in closet and private bath, plus two additional bedrooms and a full hall bath. The fully finished basement expands the living space with a potential 4th bedroom with egress window, a large rec/family room, and a full bathroom with walk-in shower. Additional features include a 1-car garage, storage shed, beautifully updated interiors, and an ideal location minutes from Hamilton Crossings, shopping, dining, and major highways (22, 78, 476 & 309). Tenant pays all utilities; landlord pays HOA. No pets allowed.
Townhouse Details
Home Type
- Townhome
Est. Annual Taxes
- $4,107
Year Built
- Built in 1997
Parking
- 1 Car Attached Garage
Interior Spaces
- 2-Story Property
Bedrooms and Bathrooms
- 4 Bedrooms
Additional Features
- 6,716 Sq Ft Lot
- Heating Available
Listing and Financial Details
- Rent includes association dues
Community Details
Overview
- Pennfield Place Subdivision
Pet Policy
- No Pets Allowed
Map
Source: Greater Lehigh Valley REALTORS®
MLS Number: 768527
APN: 546694418853-1
- 2021 Hickory Ln
- 6401 Fir Rd
- 515 Ponds Edge Ln
- 5926 Holiday Dr
- 439 Gray Feather Way
- 629 Fountain View Cir
- 625 Fountain View Cir
- 625 Fountain View Cir Unit 10
- Stargrass Plan at Hidden Meadows - Fountain View at Hidden Meadows
- 1327 Cobbler Ln
- 365 Pennycress Rd
- 280 Susquehanna Trail
- 241 Snapdragon Way
- 4488 Bellflower Way
- 5137 Schantz Rd Unit The Jackson
- The Kennedy Plan at The Reserve at Surrey Court
- The Jefferson - Front Entry Plan at The Reserve at Surrey Court
- 5137 Schantz Rd Unit The Kennedy
- 5137 Schantz Rd Unit The Roosevelt
- The Jackson - Front Entry Plan at The Reserve at Surrey Court
- 5265 Rockrose Ln
- 312 Redclover Ln
- 137 Susquehanna Trail
- 100 Ramapo Trail
- 1391 Black Forest Dr
- 339 Pennycress Rd
- 5155 Dogwood Trail
- 311 Blue Sage Dr
- 306 Milkweed Dr
- 1828 Majestic Dr
- 1839 Majestic Dr
- 5229 High Vista Dr
- 311 Robert Morris Blvd
- 5029 Grammes Rd
- 4224 Creek Rd
- 774 Krocks Ct Unit B
- 4132 W Chew St
- 1037 Turnstone Dr
- 1109 Timberidge Ln
- 5667 Wedge Ln
