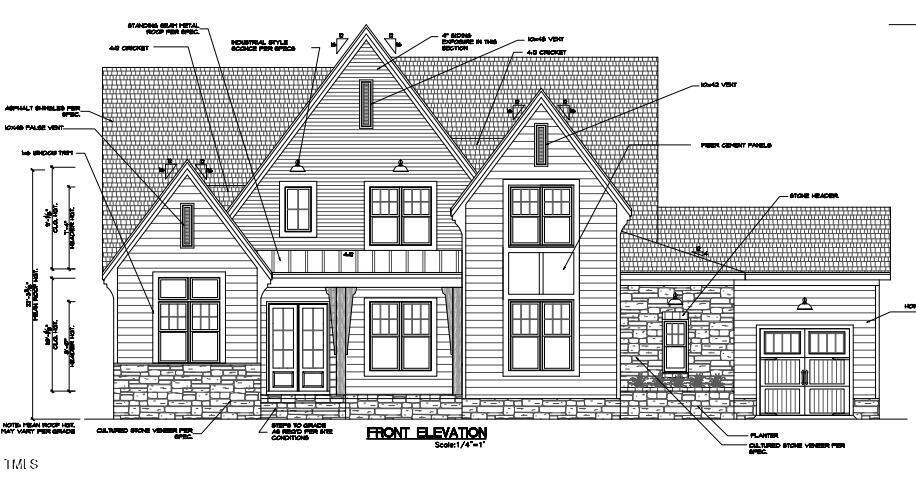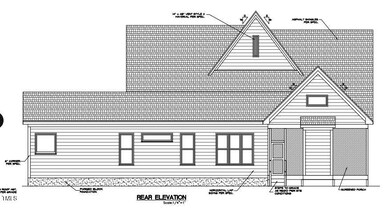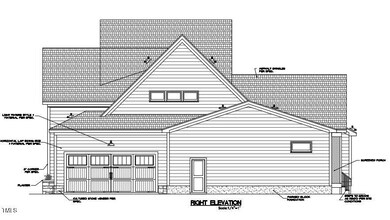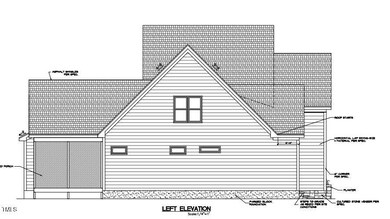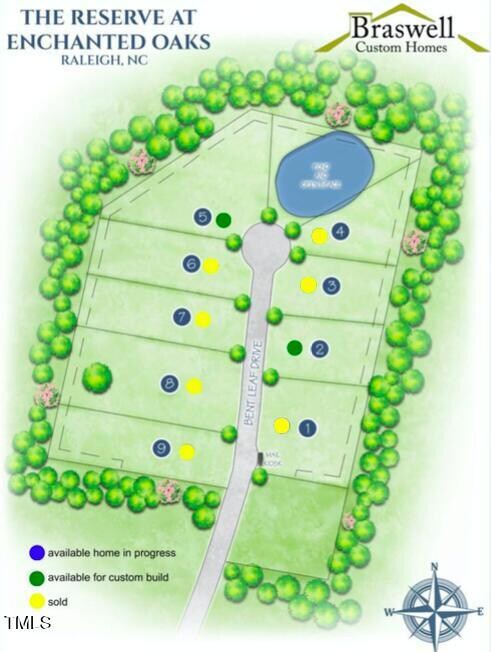5200 Bent Leaf Dr Raleigh, NC 27606
Estimated payment $8,560/month
Highlights
- New Construction
- Open Floorplan
- Wood Flooring
- 1.83 Acre Lot
- Transitional Architecture
- Main Floor Primary Bedroom
About This Home
PRESALE OPPORTUNITY with Braswell Custom Homes on Lot 5! One of the last opportunities in the neighborhood! Minutes to Downtown Raleigh & Cary w/Large Acre Lot! 1stFloor Owner's Suite,Study & Guest Suite! 3 Car Garage! Hardwood floors throughout Main Living! Covered Porch w/Exterior Fireplace! Gourmet Kitchen features Quartz Countertops, JennAir Rise Appliance Package, Island w/Breakfast Bar & Scullery/Walk In Pantry! Owners Suite w/Tray Ceilings,Sep. Exterior Door, & Hardwood Floors. Owner'sBath: TileFloor, Quartz Countertops, Freestanding Tub, Zero Entry Wlk In Shower. Bonus Rm ideal for entertaining! 12,000 sq ft of impervious available! Future Pool or Garage/Workshops potentially could be built! Specs subject to change.
Home Details
Home Type
- Single Family
Est. Annual Taxes
- $1,863
Year Built
- Built in 2025 | New Construction
Lot Details
- 1.83 Acre Lot
- Cul-De-Sac
- Corner Lot
- Gentle Sloping Lot
- Landscaped with Trees
HOA Fees
- $80 Monthly HOA Fees
Parking
- 3 Car Garage
Home Design
- Transitional Architecture
- Traditional Architecture
- Brick Exterior Construction
- Block Foundation
- Shingle Roof
- Board and Batten Siding
Interior Spaces
- 3,525 Sq Ft Home
- 2-Story Property
- Open Floorplan
- Bookcases
- Crown Molding
- Tray Ceiling
- Smooth Ceilings
- High Ceiling
- Ceiling Fan
- Family Room with Fireplace
Kitchen
- Built-In Oven
- Gas Cooktop
- Ice Maker
- Dishwasher
- Stainless Steel Appliances
- Quartz Countertops
Flooring
- Wood
- Carpet
- Tile
Bedrooms and Bathrooms
- 4 Bedrooms
- Primary Bedroom on Main
- Walk-In Closet
- 4 Full Bathrooms
- Walk-in Shower
Laundry
- Laundry Room
- Laundry on main level
Schools
- Wake County Schools Elementary And Middle School
- Wake County Schools High School
Utilities
- Forced Air Heating and Cooling System
- Well
- Tankless Water Heater
- Septic Tank
- Septic System
- Cable TV Available
Listing and Financial Details
- Home warranty included in the sale of the property
- Assessor Parcel Number 5
Community Details
Overview
- Association fees include storm water maintenance
- The Reserve At Enchanted Oaks HOA, Phone Number (919) 522-6281
- The Reserve At Enchanted Oaks Subdivision
Security
- Resident Manager or Management On Site
Map
Home Values in the Area
Average Home Value in this Area
Tax History
| Year | Tax Paid | Tax Assessment Tax Assessment Total Assessment is a certain percentage of the fair market value that is determined by local assessors to be the total taxable value of land and additions on the property. | Land | Improvement |
|---|---|---|---|---|
| 2025 | $1,919 | $300,000 | $300,000 | -- |
| 2024 | $1,863 | $300,000 | $300,000 | $0 |
Property History
| Date | Event | Price | List to Sale | Price per Sq Ft |
|---|---|---|---|---|
| 04/18/2025 04/18/25 | Pending | -- | -- | -- |
| 03/07/2025 03/07/25 | For Sale | $1,600,000 | -- | $454 / Sq Ft |
Purchase History
| Date | Type | Sale Price | Title Company |
|---|---|---|---|
| Warranty Deed | $290,000 | None Listed On Document | |
| Warranty Deed | $290,000 | None Listed On Document |
Source: Doorify MLS
MLS Number: 10080768
APN: 0781.04-80-0965-000
- 5213 Bent Leaf Dr
- 4908 Birchleaf Dr
- 3008 William Frederick Way
- 3017 William Frederick Way
- 1337 Sanctuary Pond Dr
- 2828 Theresa Eileen Way
- 2824 Theresa Eileen Way
- 2812 Theresa Eileen Way
- 2905 Frances Marie Ln
- 7315 Lake Wheeler Rd
- 1220 Enchanted Oaks Dr
- 5505 Swiftbrook Cir
- 427 Glen Clova Dr
- 5508 Hester Dr
- 5704 Baird Dr
- 347 Augusta Pond Way Unit 177
- 339 Augusta Pond Way Unit 175
- 307 Augusta Pond Way Unit 167
- 243 Augusta Pond Way Unit 163
- 221 Savannah Moss Way Unit 119
