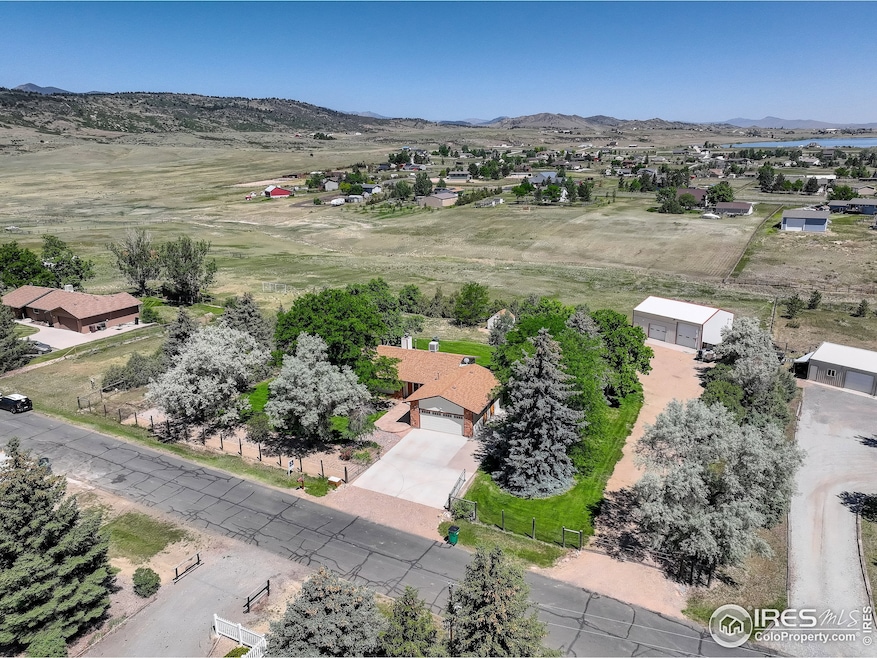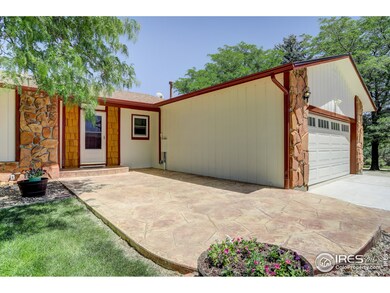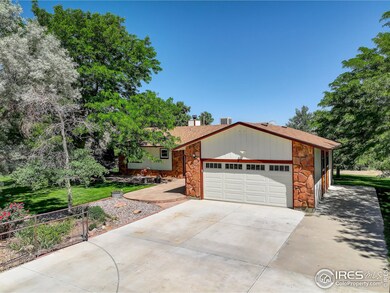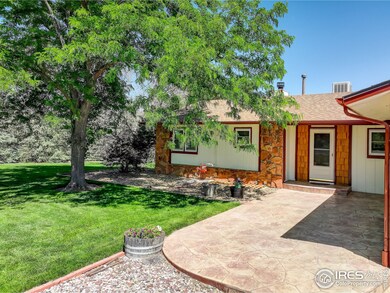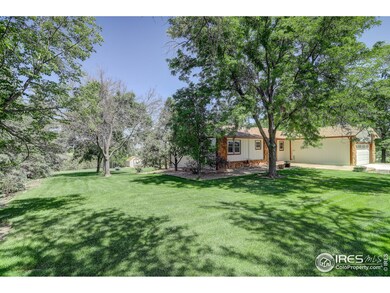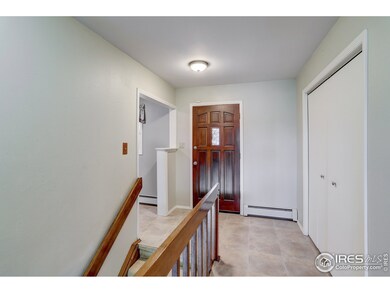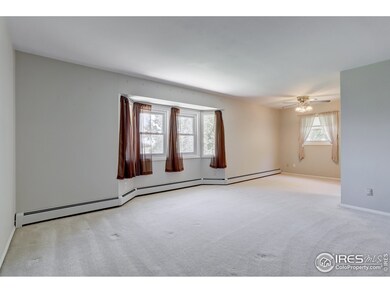
5200 Beverly Dr Berthoud, CO 80513
Highlights
- Parking available for a boat
- Horses Allowed On Property
- Wooded Lot
- Berthoud Elementary School Rated A-
- Contemporary Architecture
- Separate Outdoor Workshop
About This Home
As of July 2022Country Living in Berthoud with a Shop! Nearly 2.5 acres in Berthoud Estates, with an incredible private yard boasting a multitude of trees plus lush landscaping and beautiful foothill views. The 30x40 shop offers a 10' overhead door to park your RV. The shop is insulated, with heat, cooling, and concrete flooring. Whether you need a place to park your toys, or you love to tinker, this shop will be a must have! The home has been well maintained by the Sellers over the years with newer windows, fresh exterior paint, and remodeled kitchen. The bones are solid in this home but it does provide the opportunity for you to make your personal touch. A few bonus features include the walkout basement, wood burning fireplace, hot water heat and 220V wiring for a hot tub on the west side of the home.
Home Details
Home Type
- Single Family
Est. Annual Taxes
- $4,378
Year Built
- Built in 1980
Lot Details
- 2.4 Acre Lot
- Open Space
- South Facing Home
- Fenced
- Lot Has A Rolling Slope
- Sprinkler System
- Wooded Lot
- Property is zoned FA1
HOA Fees
- $71 Monthly HOA Fees
Parking
- 2 Car Attached Garage
- Oversized Parking
- Heated Garage
- Garage Door Opener
- Parking available for a boat
Home Design
- Contemporary Architecture
- Wood Frame Construction
- Composition Roof
- Cedar
- Stone
Interior Spaces
- 2,218 Sq Ft Home
- 1-Story Property
- Ceiling Fan
- Double Pane Windows
- Window Treatments
- Family Room
- Dining Room
- Washer and Dryer Hookup
Kitchen
- Eat-In Kitchen
- Electric Oven or Range
- <<microwave>>
- Dishwasher
- Disposal
Flooring
- Carpet
- Vinyl
Bedrooms and Bathrooms
- 4 Bedrooms
- Primary bathroom on main floor
Basement
- Walk-Out Basement
- Basement Fills Entire Space Under The House
- Fireplace in Basement
- Laundry in Basement
Outdoor Features
- Patio
- Separate Outdoor Workshop
- Outdoor Storage
Schools
- Berthoud Elementary School
- Turner Middle School
- Berthoud High School
Utilities
- Cooling Available
- Baseboard Heating
- Satellite Dish
Additional Features
- Garage doors are at least 85 inches wide
- Horses Allowed On Property
Community Details
- Association fees include common amenities, management
- Berthoud Estates Subdivision
Listing and Financial Details
- Assessor Parcel Number R0774430
Ownership History
Purchase Details
Home Financials for this Owner
Home Financials are based on the most recent Mortgage that was taken out on this home.Purchase Details
Home Financials for this Owner
Home Financials are based on the most recent Mortgage that was taken out on this home.Purchase Details
Home Financials for this Owner
Home Financials are based on the most recent Mortgage that was taken out on this home.Similar Homes in Berthoud, CO
Home Values in the Area
Average Home Value in this Area
Purchase History
| Date | Type | Sale Price | Title Company |
|---|---|---|---|
| Warranty Deed | $740,000 | None Listed On Document | |
| Warranty Deed | $236,000 | -- | |
| Warranty Deed | $209,000 | First American Heritage Titl |
Mortgage History
| Date | Status | Loan Amount | Loan Type |
|---|---|---|---|
| Open | $700,000 | New Conventional | |
| Closed | $235,000 | Credit Line Revolving | |
| Closed | $325,000 | New Conventional | |
| Previous Owner | $50,000 | Credit Line Revolving | |
| Previous Owner | $25,000 | Credit Line Revolving | |
| Previous Owner | $253,582 | Unknown | |
| Previous Owner | $188,000 | Unknown | |
| Previous Owner | $20,000 | Unknown | |
| Previous Owner | $15,000 | Credit Line Revolving | |
| Previous Owner | $188,800 | No Value Available | |
| Previous Owner | $167,100 | No Value Available | |
| Previous Owner | $12,000 | Stand Alone Second |
Property History
| Date | Event | Price | Change | Sq Ft Price |
|---|---|---|---|---|
| 07/20/2022 07/20/22 | Sold | $740,000 | -1.3% | $334 / Sq Ft |
| 06/17/2022 06/17/22 | For Sale | $750,000 | -- | $338 / Sq Ft |
Tax History Compared to Growth
Tax History
| Year | Tax Paid | Tax Assessment Tax Assessment Total Assessment is a certain percentage of the fair market value that is determined by local assessors to be the total taxable value of land and additions on the property. | Land | Improvement |
|---|---|---|---|---|
| 2025 | $5,204 | $55,208 | $13,400 | $41,808 |
| 2024 | $5,057 | $55,208 | $13,400 | $41,808 |
| 2022 | $4,279 | $40,963 | $5,671 | $35,292 |
| 2021 | $4,378 | $42,142 | $5,834 | $36,308 |
| 2020 | $4,072 | $38,588 | $5,834 | $32,754 |
| 2019 | $4,024 | $38,588 | $5,834 | $32,754 |
| 2018 | $3,396 | $29,793 | $5,875 | $23,918 |
| 2017 | $3,056 | $29,793 | $5,875 | $23,918 |
| 2016 | $2,744 | $24,994 | $6,495 | $18,499 |
| 2015 | $2,360 | $25,000 | $6,500 | $18,500 |
| 2014 | $2,412 | $24,460 | $6,500 | $17,960 |
Agents Affiliated with this Home
-
Vicky Rath

Seller's Agent in 2022
Vicky Rath
Coldwell Banker Realty-NOCO
(970) 481-4160
114 Total Sales
-
Kelly Majure

Buyer's Agent in 2022
Kelly Majure
RE/MAX
(303) 709-8613
65 Total Sales
Map
Source: IRES MLS
MLS Number: 968808
APN: 04254-06-003
- 0 Beverly Dr
- 6310 W County Road 4
- 4808 Beverly Dr
- 5306 Foothills Dr
- 1428 S County Road 23e
- 0 Lucky Ln
- 1625 S Green Ridge Rd
- 15789 N 83rd St
- 205 S County Road 23
- 871 N County Road 23e
- 0 W County Road 8e Unit RECIR1018960
- 867 Carvin Ct
- 3412 Erving Ct
- 3400 Erving Ct
- 3520 W County Road 8
- 1105 Shelby Dr
- 2800 Lake Hollow Rd
- 4649 Malibu Dr
- 612 Joyce Ct
- 399 Northview Rd
