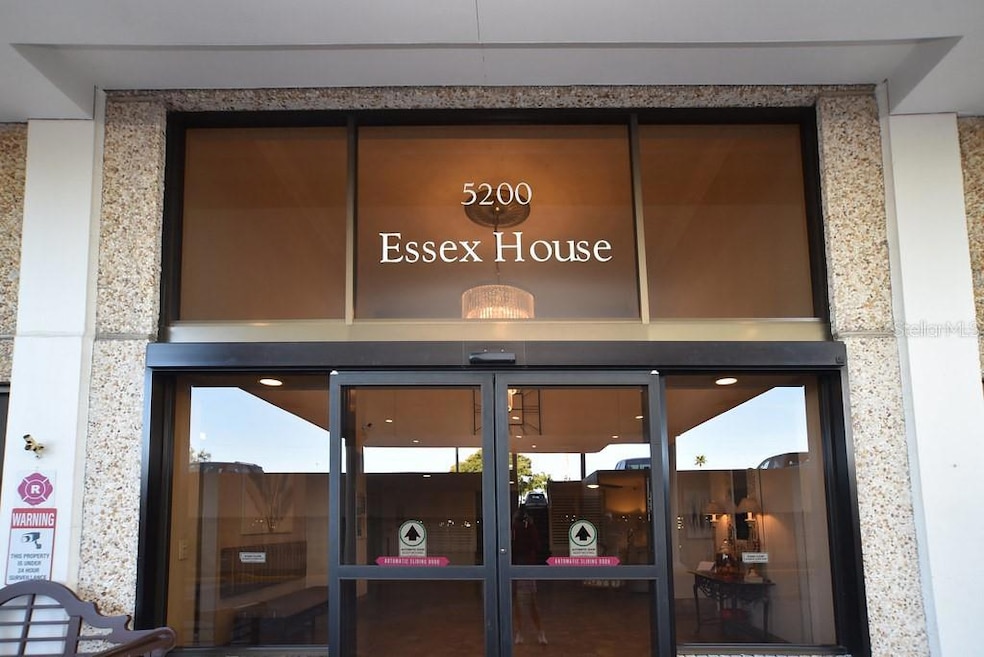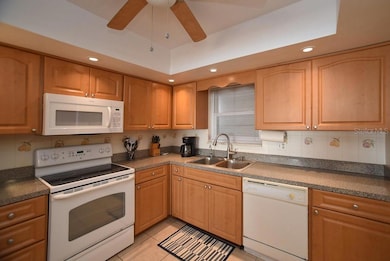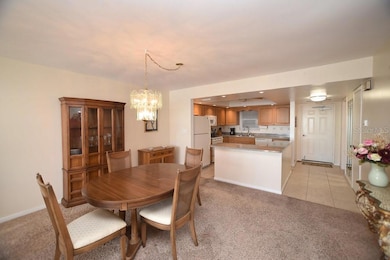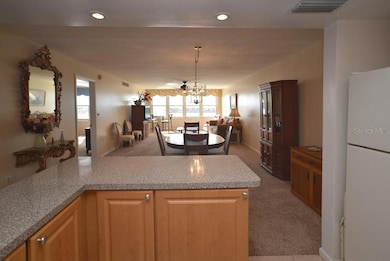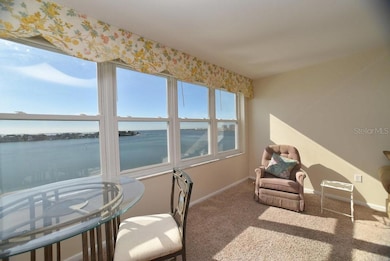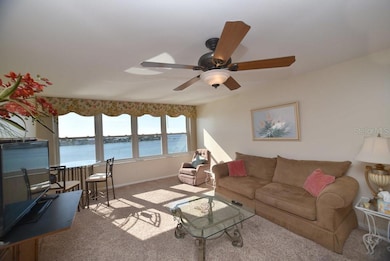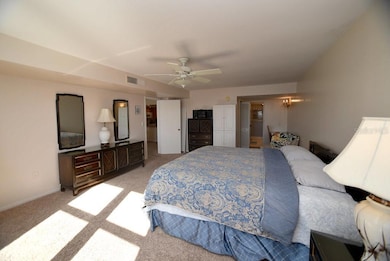Essex House 5200 Brittany Dr S Unit 606 Floor 6 Saint Petersburg, FL 33715
Bayway Isles NeighborhoodEstimated payment $2,613/month
Highlights
- 300 Feet of Waterfront
- Water access To Gulf or Ocean
- Heated In Ground Pool
- White Water Ocean Views
- Fitness Center
- Sauna
About This Home
Welcome to this resort-style one-bedroom, one and a half-bathroom condo located in the highly desired gated community of Point Brittany. This 6th-floor unit offers spectacular views of the Gulf and the Intracoastal Waterway. This unit is FULLY FURNISHED including silverware and utensils, so it is turn-key move-in ready. Assigned under-building PARKING (ideal spot steps from the building) to keep your car out of the hot sun and guest parking for friends. — Newer 2022 A/C Unit, well maintained, but could use some updating to your desire. No Popcorn ceiling. Impeccable walls and ceilings. Newer upgraded windows. Open Kitchen, Dining, and Living Space — Point Brittany is a sought-after active 55+ WATERFRONT COMMUNITY Lush, landscaped grounds, featuring on-site grocery and deli, 4 HEATED POOLS, a gorgeous clubhouse, a calendar full of social events, fishing piers, a fitness center, kayak storage, a waterfront walking path, an outdoor pavilion, an entertainment venue, athletic and cultural classes, yoga/dance studio, art studio, poker/bridge, billiards, library, ballroom, and much more. The community runs along the Pinellas Bayway close to the southern beaches of Pinellas County including Pass-a-Grille and St. Pete Beach, which was named a top beach in the U.S. by TripAdvisor Travelers' Choice Awards. It's a short drive to shopping destinations, Downtown St. Pete for dining, museums, entertainment, and Tampa Bay Rays baseball games. Interstate access to Clearwater, Bradenton/Sarasota, Tampa, and areas across Tampa Bay. NO SMOKING Bldg.
Listing Agent
RE/MAX ACTION FIRST OF FLORIDA Brokerage Phone: 727-531-2006 License #3458380 Listed on: 11/21/2025

Property Details
Home Type
- Condominium
Est. Annual Taxes
- $944
Year Built
- Built in 1970
Lot Details
- North Facing Home
- Landscaped with Trees
- Garden
HOA Fees
- $817 Monthly HOA Fees
Parking
- 1 Car Attached Garage
- Guest Parking
- Reserved Parking
- Assigned Parking
Home Design
- Contemporary Architecture
- Florida Architecture
- Entry on the 6th floor
- Pillar, Post or Pier Foundation
- Slab Foundation
- Membrane Roofing
- Concrete Siding
- Stone Siding
Interior Spaces
- 1,185 Sq Ft Home
- Furnished
- Ceiling Fan
- Window Treatments
- Family Room Off Kitchen
- Combination Dining and Living Room
- Sauna
Kitchen
- Cooktop
- Microwave
- Dishwasher
Flooring
- Carpet
- Ceramic Tile
Bedrooms and Bathrooms
- 1 Primary Bedroom on Main
- Walk-In Closet
Laundry
- Laundry Room
- Laundry in Hall
Pool
- Heated In Ground Pool
- Heated Spa
- In Ground Spa
- Gunite Pool
- Outdoor Shower
- Outside Bathroom Access
- Pool Lighting
Outdoor Features
- Water access To Gulf or Ocean
- Access To Intracoastal Waterway
- Fishing Pier
- Property is near a marina
- Seawall
- Dock made with Composite Material
- Courtyard
- Exterior Lighting
- Outdoor Storage
- Outdoor Grill
Location
- Flood Zone Lot
- Property is near a golf course
Schools
- Azalea Elementary School
- Bay Point Middle School
- Lakewood High School
Utilities
- Central Heating and Cooling System
- Thermostat
- Electric Water Heater
- Phone Available
- Cable TV Available
Listing and Financial Details
- Visit Down Payment Resource Website
- Tax Lot 129
- Assessor Parcel Number 09-32-16-05630-000-0606
Community Details
Overview
- Active Adult
- Association fees include cable TV, common area taxes, pool, escrow reserves fund, internet, maintenance structure, ground maintenance, management, pest control, private road, recreational facilities, security, sewer, trash, water
- Resource Property Mgmt / Karel Costa Armas Association, Phone Number (727) 866-2655
- Pbac Association
- Mid-Rise Condominium
- Point Brittany Condos
- Bayway Isles Point Brittany Four Subdivision
- Leased Association Recreation
- Community features wheelchair access
- Handicap Modified Features In Community
- 18-Story Property
Amenities
- Clubhouse
- Community Mailbox
Recreation
Pet Policy
- No Pets Allowed
Security
- Gated Community
Map
About Essex House
Home Values in the Area
Average Home Value in this Area
Tax History
| Year | Tax Paid | Tax Assessment Tax Assessment Total Assessment is a certain percentage of the fair market value that is determined by local assessors to be the total taxable value of land and additions on the property. | Land | Improvement |
|---|---|---|---|---|
| 2024 | $906 | $95,929 | -- | -- |
| 2023 | $906 | $93,135 | $0 | $0 |
| 2022 | $949 | $90,422 | $0 | $0 |
| 2021 | $942 | $87,788 | $0 | $0 |
| 2020 | $932 | $86,576 | $0 | $0 |
| 2019 | $911 | $84,630 | $0 | $0 |
| 2018 | $886 | $83,052 | $0 | $0 |
| 2017 | $865 | $81,344 | $0 | $0 |
| 2016 | $845 | $79,671 | $0 | $0 |
| 2015 | $858 | $79,117 | $0 | $0 |
| 2014 | $848 | $78,489 | $0 | $0 |
Property History
| Date | Event | Price | List to Sale | Price per Sq Ft |
|---|---|---|---|---|
| 11/21/2025 11/21/25 | For Sale | $325,000 | -- | $274 / Sq Ft |
Source: Stellar MLS
MLS Number: TB8450314
APN: 09-32-16-05630-000-0606
- 5200 Brittany Dr S Unit 1204
- 5200 Brittany Dr S Unit 1110
- 5200 Brittany Dr S Unit 1708
- 5200 Brittany Dr S Unit 4-1102
- 5200 Brittany Dr S Unit 204
- 5200 Brittany Dr S Unit 1202
- 5200 Brittany Dr S Unit 1501
- 5200 Brittany Dr S Unit 1701
- 5200 Brittany Dr S Unit 203
- 5200 Brittany Dr S Unit 1502
- 5200 Brittany Dr S Unit 510
- 5220 Brittany Dr S Unit 1306
- 5220 Brittany Dr S Unit 1003
- 5220 Brittany Dr S Unit 603
- 5220 Brittany Dr S Unit 904
- 5220 Brittany Dr S Unit 1008
- 5220 Brittany Dr S Unit 901
- 5220 Brittany Dr S Unit 807
- 5220 Brittany Dr S Unit 1403
- 5130 Brittany Dr S Unit 807
- 5200 Brittany Dr S Unit 303
- 5200 Brittany Dr S Unit 204
- 5200 Brittany Dr S Unit 503
- 5220 Brittany Dr S Unit 1502
- 5220 Brittany Dr S Unit 1101
- 5220 Brittany Dr S Unit 807
- 5281 Isla Key Blvd S Unit 307
- 5281 Isla Key Blvd S Unit 206
- 5108 Brittany Dr S Unit 405
- 5279 Isla Key Blvd S Unit 217
- 5277 Isla Key Blvd S Unit 124
- 5153 Isla Key Blvd S Unit 215
- 5020 Brittany Dr S Unit 125
- 5532 Puerta Del Sol Blvd S Unit 238
- 5729 Puerta Del Sol Blvd S Unit 485
- 5541 La Puerta Del Sol Blvd S Unit 413
- 5633 La Puerta Del Sol Blvd S Unit 108
- 4900 Brittany Dr S Unit 1706
- 4900 Brittany Dr S Unit 305
- 4900 Brittany Dr S Unit 811
